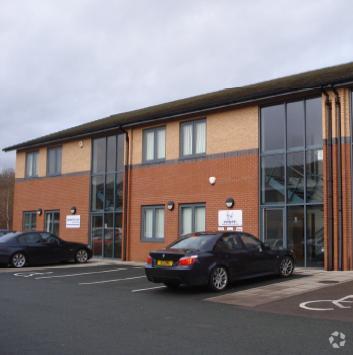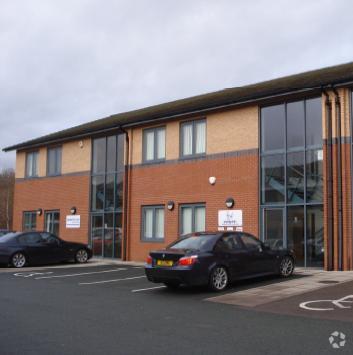George House Chequers Clos 1,047 - 2,285 SF of Office Space Available in Malvern WR14 1GP

HIGHLIGHTS
- Good access to the road network
- Car parking spaces
- Situated on an established business park
ALL AVAILABLE SPACES(2)
Display Rental Rate as
- SPACE
- SIZE
- TERM
- RENTAL RATE
- SPACE USE
- CONDITION
- AVAILABLE
The building is situated on Chequers Close, and the premises are an end terrace self-contained suite of offices over two floors and extends to 2285 sq ft NIA. The premises benefits from 11 designated car parking spaces. Access to the building is provided by a glazed pedestrian door opening into a reception area with stairs immediately located providing access to the first floor. Viewing is highly recommended to fully appreciate the quality and versatility of space available to let. With two EV charging points.
- Use Class: E
- Fits 4 - 10 People
- Can be combined with additional space(s) for up to 2,285 SF of adjacent space
- Kitchen
- Reception area
- End terrace self-contained suite
- Mostly Open Floor Plan Layout
- Space is in Excellent Condition
- Reception Area
- Common Parts WC Facilities
- EV charging points
The building is situated on Chequers Close, and the premises are an end terrace self-contained suite of offices over two floors and extends to 2285 sq ft NIA. The premises benefits from 11 designated car parking spaces. Access to the building is provided by a glazed pedestrian door opening into a reception area with stairs immediately located providing access to the first floor. Viewing is highly recommended to fully appreciate the quality and versatility of space available to let. With two EV charging points.
- Use Class: E
- Mostly Open Floor Plan Layout
- Space is in Excellent Condition
- Reception Area
- Common Parts WC Facilities
- EV charging points
- Fully Built-Out as Standard Office
- Fits 3 - 9 People
- Can be combined with additional space(s) for up to 2,285 SF of adjacent space
- Kitchen
- Reception area
- End terrace self-contained suite
| Space | Size | Term | Rental Rate | Space Use | Condition | Available |
| Ground, Ste 1 | 1,238 SF | Negotiable | $14.32 /SF/YR | Office | Full Build-Out | Now |
| 1st Floor, Ste 1 | 1,047 SF | Negotiable | $14.32 /SF/YR | Office | Full Build-Out | Now |
Ground, Ste 1
| Size |
| 1,238 SF |
| Term |
| Negotiable |
| Rental Rate |
| $14.32 /SF/YR |
| Space Use |
| Office |
| Condition |
| Full Build-Out |
| Available |
| Now |
1st Floor, Ste 1
| Size |
| 1,047 SF |
| Term |
| Negotiable |
| Rental Rate |
| $14.32 /SF/YR |
| Space Use |
| Office |
| Condition |
| Full Build-Out |
| Available |
| Now |
PROPERTY OVERVIEW
The property comprises a building of masonry construction arranged over two floors offering office accommodation within. The property is located in the sought after prime commercial and office area of Malvern with close neighbours including a variety of office users and other business such as Malvern Spa and Aldi, together with Malvern's Retail Park a short walk away. The Malvern urban area has a population of approximately 40,000 with a thriving business community and two mainline railway stations running services on the Hereford to Paddington and Hereford to Birmingham railway lines. There is good access to the road network with the M5 and M50 motorway easily accessible.








