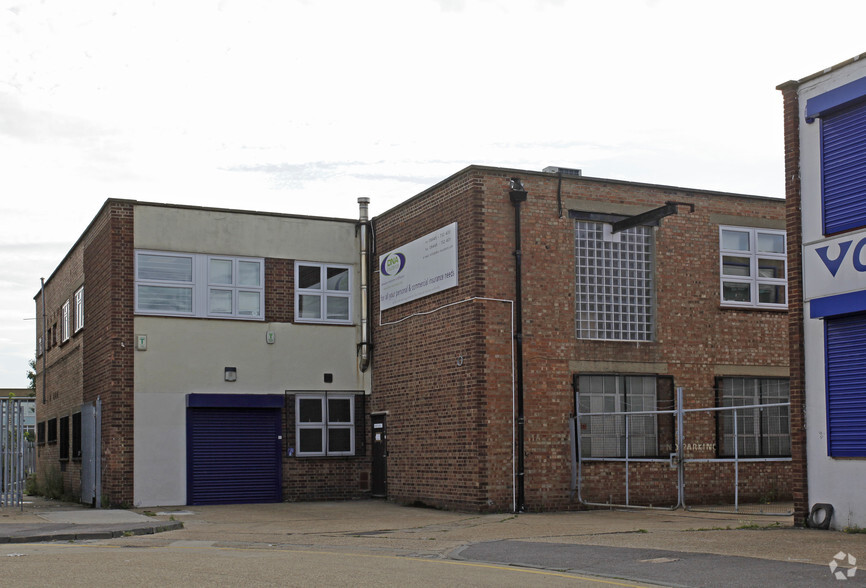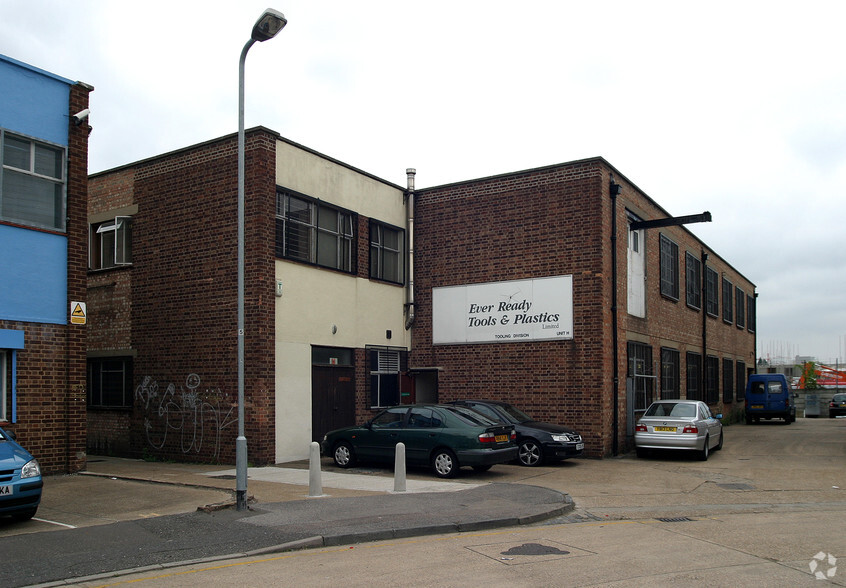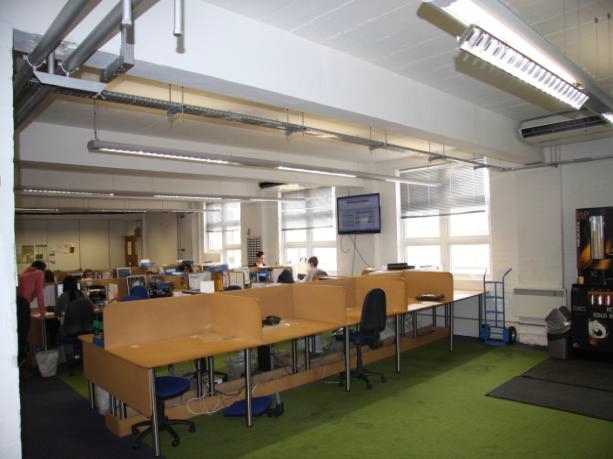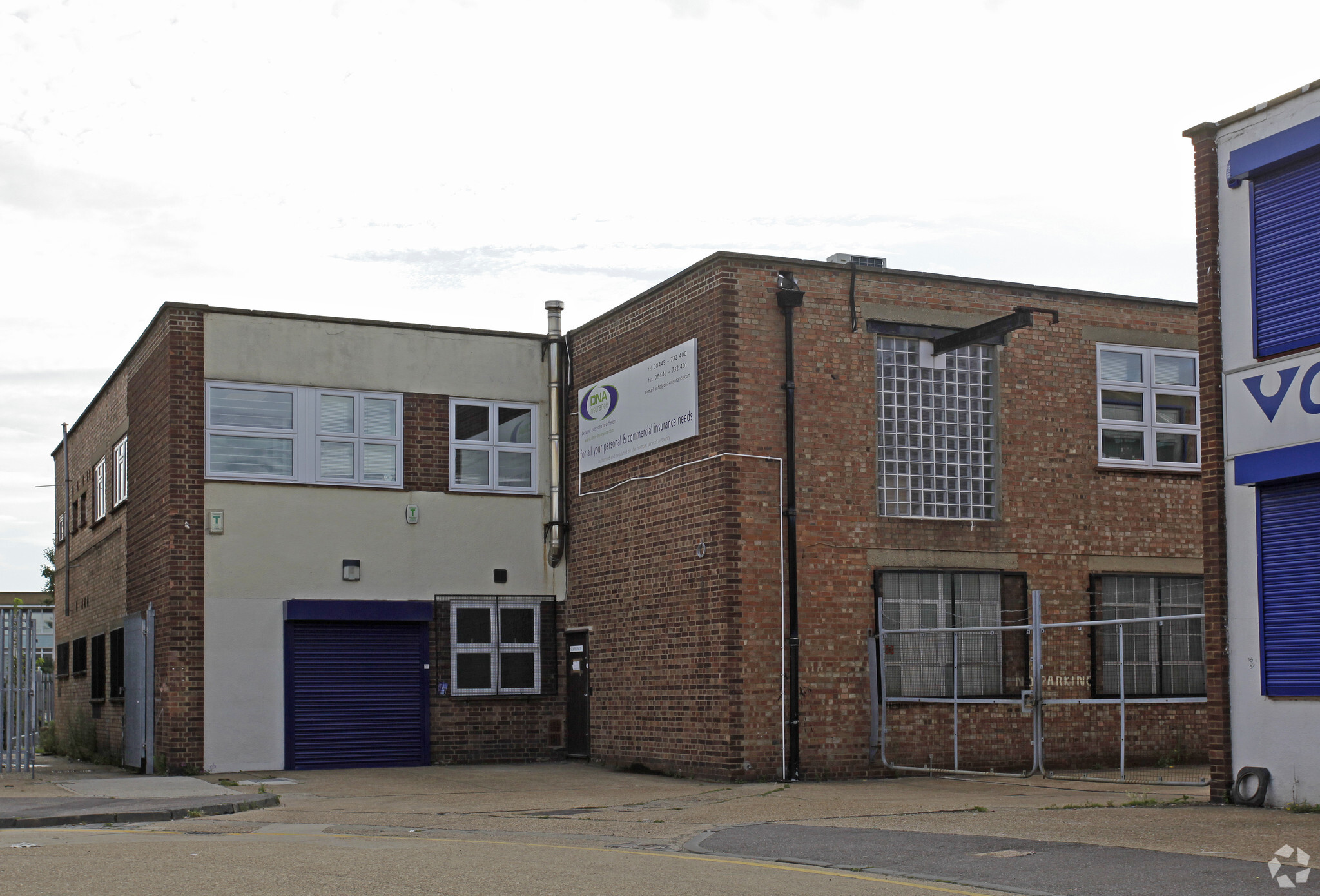Adec House Chesham Clos 5,946 - 29,730 SF of Office Space Available in Romford RM7 7PJ



HIGHLIGHTS
- Adec House is conveniently located in Chesham Close, just North west of Romford Town Centre
- Close proximity to rail links with Romford Station 0.9 miles away giving access to the Elizabeth Line and London Overground
- One minute drive from the A12 with easy access to Central and East London
- Rear parking for 8/10 cars
FEATURES
ALL AVAILABLE SPACES(5)
Display Rental Rate as
- SPACE
- SIZE
- TERM
- RENTAL RATE
- SPACE USE
- CONDITION
- AVAILABLE
The property forms the first floor of Adec House and benefits from a shared Ground Floor entrance. The 1st Floor is fitted out internally as large floor plate offices extending to approx 552.42sqm/5,946sq.ft & is mainly open plan with several private offices, kitchen/staff facilities plus Male & Female WC’s & comms room.
- Use Class: B2
- Wi-Fi Connectivity
- Closed Circuit Television Monitoring (CCTV)
- Shower Facilities
- Smoke Detector
- Electric heating (not tested)
- Double Glazed Windows
- Fits 15 - 48 People
- Security System
- Secure Storage
- Common Parts WC Facilities
- Fob entry access
- A/C Units (not tested)
The property forms the first floor of Adec House and benefits from a shared Ground Floor entrance. The 1st Floor is fitted out internally as large floor plate offices extending to approx 552.42sqm/5,946sq.ft & is mainly open plan with several private offices, kitchen/staff facilities plus Male & Female WC’s & comms room.
- Use Class: B2
- Wi-Fi Connectivity
- Closed Circuit Television Monitoring (CCTV)
- Shower Facilities
- Smoke Detector
- Electric heating (not tested)
- Double Glazed Windows
- Fits 15 - 48 People
- Security System
- Secure Storage
- Common Parts WC Facilities
- Fob entry access
- A/C Units (not tested)
The property forms the first floor of Adec House and benefits from a shared Ground Floor entrance. The 1st Floor is fitted out internally as large floor plate offices extending to approx 552.42sqm/5,946sq.ft & is mainly open plan with several private offices, kitchen/staff facilities plus Male & Female WC’s & comms room.
- Use Class: B2
- Wi-Fi Connectivity
- Closed Circuit Television Monitoring (CCTV)
- Shower Facilities
- Smoke Detector
- Electric heating (not tested)
- Double Glazed Windows
- Fits 15 - 48 People
- Security System
- Secure Storage
- Common Parts WC Facilities
- Fob entry access
- A/C Units (not tested)
The property forms the first floor of Adec House and benefits from a shared Ground Floor entrance. The 1st Floor is fitted out internally as large floor plate offices extending to approx 552.42sqm/5,946sq.ft & is mainly open plan with several private offices, kitchen/staff facilities plus Male & Female WC’s & comms room.
- Use Class: B2
- Wi-Fi Connectivity
- Closed Circuit Television Monitoring (CCTV)
- Shower Facilities
- Smoke Detector
- Electric heating (not tested)
- Double Glazed Windows
- Fits 15 - 48 People
- Security System
- Secure Storage
- Common Parts WC Facilities
- Fob entry access
- A/C Units (not tested)
The property forms the first floor of Adec House and benefits from a shared Ground Floor entrance. The 1st Floor is fitted out internally as large floor plate offices extending to approx 552.42sqm/5,946sq.ft & is mainly open plan with several private offices, kitchen/staff facilities plus Male & Female WC’s & comms room.
- Use Class: B2
- Wi-Fi Connectivity
- Closed Circuit Television Monitoring (CCTV)
- Shower Facilities
- Smoke Detector
- Electric heating (not tested)
- Double Glazed Windows
- Fits 15 - 48 People
- Security System
- Secure Storage
- Common Parts WC Facilities
- Fob entry access
- A/C Units (not tested)
| Space | Size | Term | Rental Rate | Space Use | Condition | Available |
| 1st Floor | 5,946 SF | Negotiable | $16.73 /SF/YR | Office | Partial Build-Out | Now |
| 1st Floor | 5,946 SF | Negotiable | $16.73 /SF/YR | Office | Partial Build-Out | Now |
| 1st Floor | 5,946 SF | Negotiable | $16.73 /SF/YR | Office | Partial Build-Out | Now |
| 1st Floor | 5,946 SF | Negotiable | $16.73 /SF/YR | Office | Partial Build-Out | Now |
| 1st Floor | 5,946 SF | Negotiable | $16.73 /SF/YR | Office | Partial Build-Out | Now |
1st Floor
| Size |
| 5,946 SF |
| Term |
| Negotiable |
| Rental Rate |
| $16.73 /SF/YR |
| Space Use |
| Office |
| Condition |
| Partial Build-Out |
| Available |
| Now |
1st Floor
| Size |
| 5,946 SF |
| Term |
| Negotiable |
| Rental Rate |
| $16.73 /SF/YR |
| Space Use |
| Office |
| Condition |
| Partial Build-Out |
| Available |
| Now |
1st Floor
| Size |
| 5,946 SF |
| Term |
| Negotiable |
| Rental Rate |
| $16.73 /SF/YR |
| Space Use |
| Office |
| Condition |
| Partial Build-Out |
| Available |
| Now |
1st Floor
| Size |
| 5,946 SF |
| Term |
| Negotiable |
| Rental Rate |
| $16.73 /SF/YR |
| Space Use |
| Office |
| Condition |
| Partial Build-Out |
| Available |
| Now |
1st Floor
| Size |
| 5,946 SF |
| Term |
| Negotiable |
| Rental Rate |
| $16.73 /SF/YR |
| Space Use |
| Office |
| Condition |
| Partial Build-Out |
| Available |
| Now |
PROPERTY OVERVIEW
The property comprises a detached two floor, brick built building providing office and storage units. The property is located on the edge of Romford Town Centre lying of North Street (A125) just a short distance from its junction with the A12 Eastern Avenue.
SERVICE FACILITY FACTS
SELECT TENANTS
- FLOOR
- TENANT NAME
- INDUSTRY
- 1st
- DNA Insurance
- Finance and Insurance
- 1st
- Mckechnie plc
- Wholesaler





