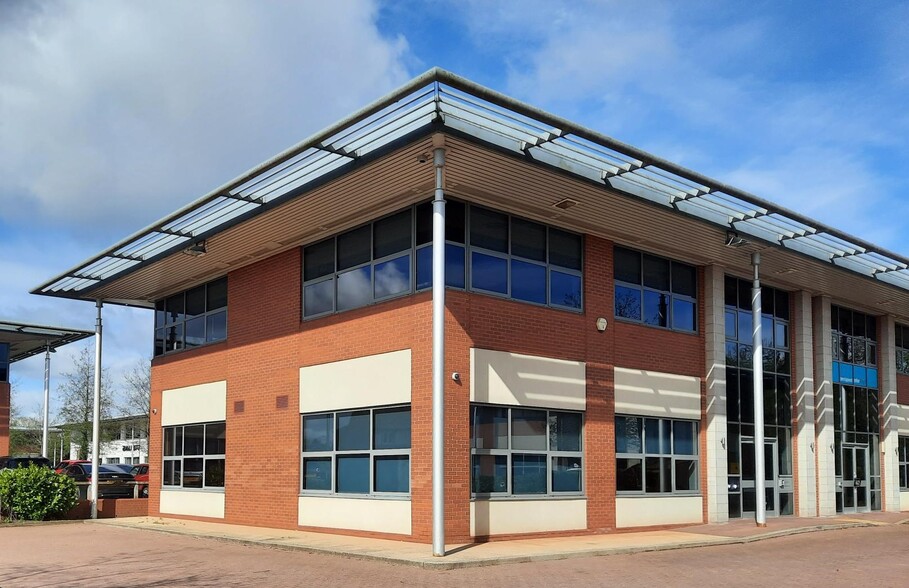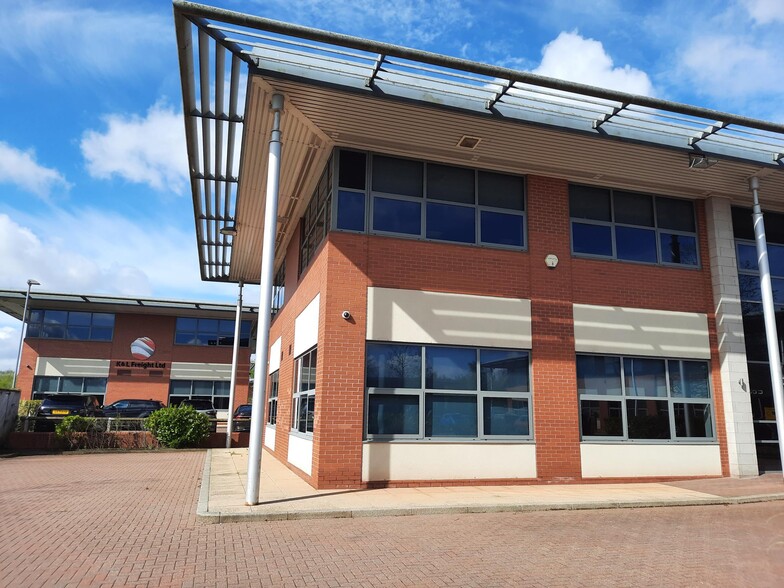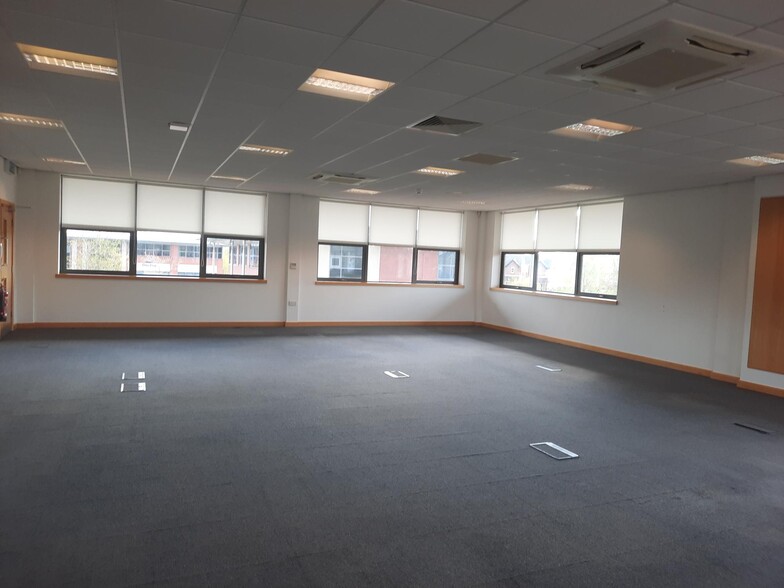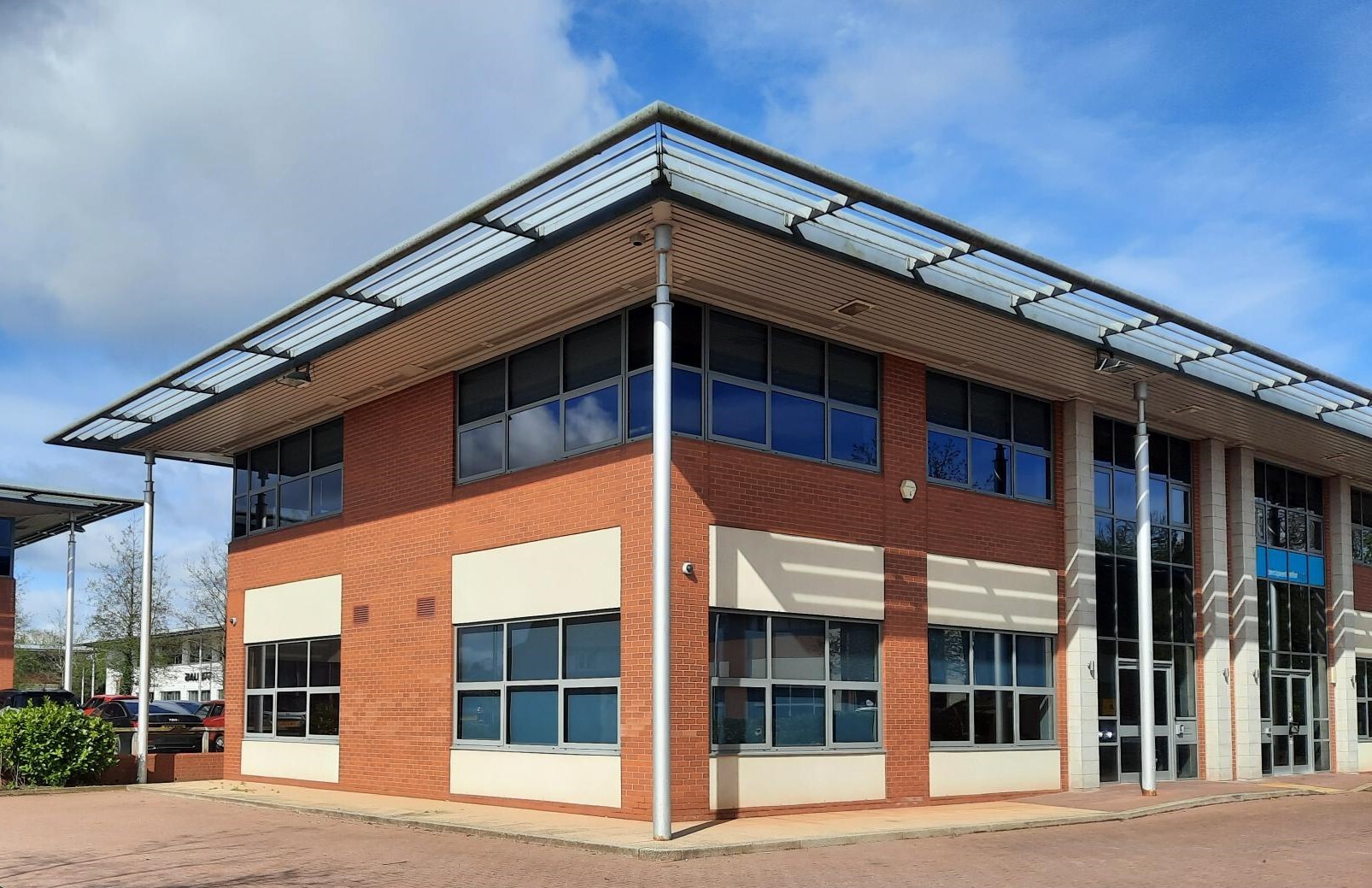
This feature is unavailable at the moment.
We apologize, but the feature you are trying to access is currently unavailable. We are aware of this issue and our team is working hard to resolve the matter.
Please check back in a few minutes. We apologize for the inconvenience.
- LoopNet Team
thank you

Your email has been sent!
Cheshire Av
1,603 - 3,239 SF of Office Space Available in Lostock Gralam CW9 7UA



Highlights
- Great location
- Parking
- Public transport access
all available spaces(2)
Display Rental Rate as
- Space
- Size
- Term
- Rental Rate
- Space Use
- Condition
- Available
The modern office accommodation, built circa 2009 is set across two floors with a double height glazed atrium entrance. The ground floor comprises an entrance hall with male and female WCs. The main office accommodation has been partitioned by stud walls providing four individual offices and a kitchen area. The first floor is of a similar specification; however, the entirety is open plan, with a small kitchenette area, WC facilities are also located on the first floor. The unit benefits from excellent natural light due to the panoramic, solar tinted,windows. The unit is specified with raised flooring, CCTV, air conditioning, intercom and cabling throughout. Additionally, the two floors are individually metered. Externally the unit benefits from 11 designated spaces and attractive landscaping.
- Use Class: E
- Mostly Open Floor Plan Layout
- Can be combined with additional space(s) for up to 3,239 SF of adjacent space
- Kitchen
- Partially Built-Out as Standard Office
- Fits 5 - 14 People
- Air Conditioning
- Raised Floors
The modern office accommodation, built circa 2009 is set across two floors with a double height glazed atrium entrance. The ground floor comprises an entrance hall with male and female WCs. The main office accommodation has been partitioned by stud walls providing four individual offices and a kitchen area. The first floor is of a similar specification; however, the entirety is open plan, with a small kitchenette area, WC facilities are also located on the first floor. The unit benefits from excellent natural light due to the panoramic, solar tinted,windows. The unit is specified with raised flooring, CCTV, air conditioning, intercom and cabling throughout. Additionally, the two floors are individually metered. Externally the unit benefits from 11 designated spaces and attractive landscaping.
- Use Class: E
- Mostly Open Floor Plan Layout
- Can be combined with additional space(s) for up to 3,239 SF of adjacent space
- Kitchen
- Partially Built-Out as Standard Office
- Fits 5 - 13 People
- Air Conditioning
- Raised Floors
| Space | Size | Term | Rental Rate | Space Use | Condition | Available |
| Ground, Ste 12 | 1,636 SF | Negotiable | $20.69 /SF/YR $1.72 /SF/MO $33,847 /YR $2,821 /MO | Office | Partial Build-Out | Now |
| 1st Floor, Ste 12 | 1,603 SF | Negotiable | $20.69 /SF/YR $1.72 /SF/MO $33,164 /YR $2,764 /MO | Office | Partial Build-Out | Now |
Ground, Ste 12
| Size |
| 1,636 SF |
| Term |
| Negotiable |
| Rental Rate |
| $20.69 /SF/YR $1.72 /SF/MO $33,847 /YR $2,821 /MO |
| Space Use |
| Office |
| Condition |
| Partial Build-Out |
| Available |
| Now |
1st Floor, Ste 12
| Size |
| 1,603 SF |
| Term |
| Negotiable |
| Rental Rate |
| $20.69 /SF/YR $1.72 /SF/MO $33,164 /YR $2,764 /MO |
| Space Use |
| Office |
| Condition |
| Partial Build-Out |
| Available |
| Now |
Ground, Ste 12
| Size | 1,636 SF |
| Term | Negotiable |
| Rental Rate | $20.69 /SF/YR |
| Space Use | Office |
| Condition | Partial Build-Out |
| Available | Now |
The modern office accommodation, built circa 2009 is set across two floors with a double height glazed atrium entrance. The ground floor comprises an entrance hall with male and female WCs. The main office accommodation has been partitioned by stud walls providing four individual offices and a kitchen area. The first floor is of a similar specification; however, the entirety is open plan, with a small kitchenette area, WC facilities are also located on the first floor. The unit benefits from excellent natural light due to the panoramic, solar tinted,windows. The unit is specified with raised flooring, CCTV, air conditioning, intercom and cabling throughout. Additionally, the two floors are individually metered. Externally the unit benefits from 11 designated spaces and attractive landscaping.
- Use Class: E
- Partially Built-Out as Standard Office
- Mostly Open Floor Plan Layout
- Fits 5 - 14 People
- Can be combined with additional space(s) for up to 3,239 SF of adjacent space
- Air Conditioning
- Kitchen
- Raised Floors
1st Floor, Ste 12
| Size | 1,603 SF |
| Term | Negotiable |
| Rental Rate | $20.69 /SF/YR |
| Space Use | Office |
| Condition | Partial Build-Out |
| Available | Now |
The modern office accommodation, built circa 2009 is set across two floors with a double height glazed atrium entrance. The ground floor comprises an entrance hall with male and female WCs. The main office accommodation has been partitioned by stud walls providing four individual offices and a kitchen area. The first floor is of a similar specification; however, the entirety is open plan, with a small kitchenette area, WC facilities are also located on the first floor. The unit benefits from excellent natural light due to the panoramic, solar tinted,windows. The unit is specified with raised flooring, CCTV, air conditioning, intercom and cabling throughout. Additionally, the two floors are individually metered. Externally the unit benefits from 11 designated spaces and attractive landscaping.
- Use Class: E
- Partially Built-Out as Standard Office
- Mostly Open Floor Plan Layout
- Fits 5 - 13 People
- Can be combined with additional space(s) for up to 3,239 SF of adjacent space
- Air Conditioning
- Kitchen
- Raised Floors
Property Overview
The Property is located on the well-established Cheshire Business Park, a modern office development constructed circa 2009. The purpose-built development offers high quality office accommodation in a semi-rural location on the edge on Lostock Gralam and in Proximity to Northwich. The development benefits from good connectivity and easy access, being situated immediately off the A559, and in proximity to junction 19 of the M6. The nearest train station is Lostock Gralam, located southwest of the development and is a ten-minute walk away. Additionally local bus services provide transport between the towns of Warrington, Knutsford, Northwich and Leftwich. In addition, the business park also benefits from amenities including a Subway and a Costa drive through.
- Raised Floor
- Fully Carpeted
- Drop Ceiling
- Air Conditioning
PROPERTY FACTS
Presented by

Cheshire Av
Hmm, there seems to have been an error sending your message. Please try again.
Thanks! Your message was sent.





