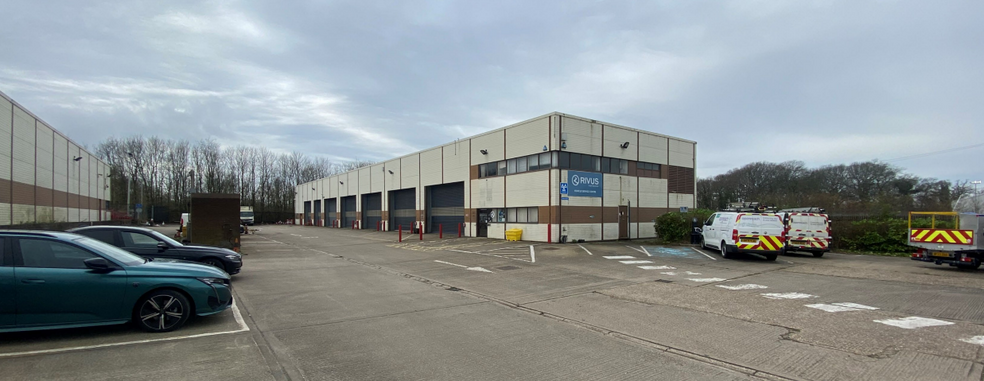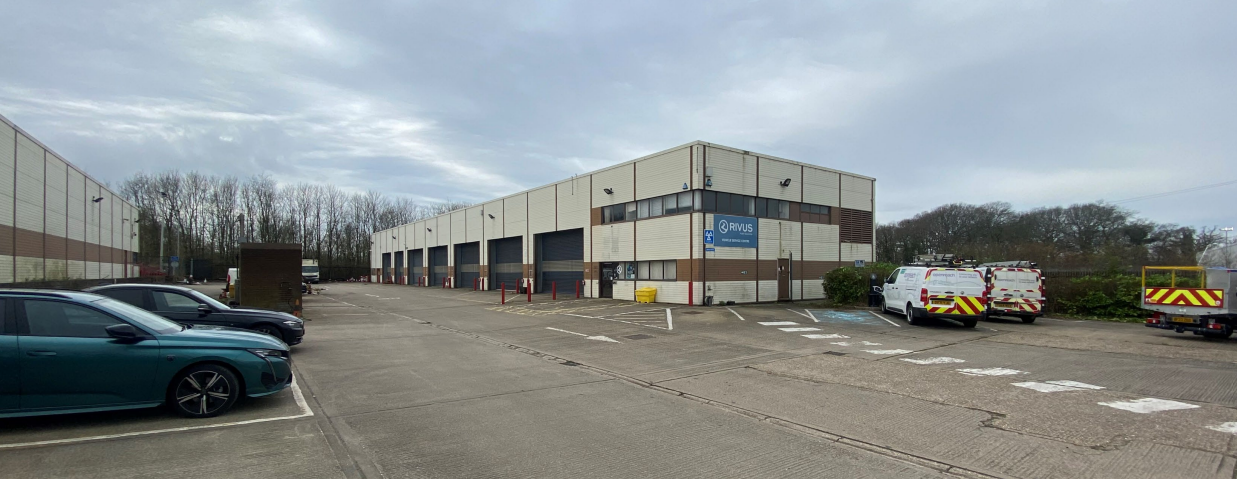Chesney Wold 10,871 SF of Industrial Space Available in Milton Keynes MK6 1BA

SUBLEASE HIGHLIGHTS
- Prominent Location
- Parking Available
- Great Transport Links
ALL AVAILABLE SPACE(1)
Display Rental Rate as
- SPACE
- SIZE
- TERM
- RENTAL RATE
- SPACE USE
- CONDITION
- AVAILABLE
The 2 spaces in this building must be leased together, for a total size of 10,871 SF (Contiguous Area):
The space offers 7 level loading roller shutter door access points, leading into a clear span warehouse space with eaves height of 5.2m rising to 6.5m. The space includes a HGV testing bay, MOT bays, internal wash down facility with office and ancillary space.
- Use Class: B2
- Central Air Conditioning
- MOT Testing Bays
- Office space and break out space
- Sublease space available from current tenant
- Demised WC facilities
- Wash down area with drainage
- Includes 1,260 SF of dedicated office space
| Space | Size | Term | Rental Rate | Space Use | Condition | Available |
| Ground, 1st Floor | 10,871 SF | Nov 2030 | $11.65 /SF/YR | Industrial | Full Build-Out | Now |
Ground, 1st Floor
The 2 spaces in this building must be leased together, for a total size of 10,871 SF (Contiguous Area):
| Size |
|
Ground - 9,611 SF
1st Floor - 1,260 SF
|
| Term |
| Nov 2030 |
| Rental Rate |
| $11.65 /SF/YR |
| Space Use |
| Industrial |
| Condition |
| Full Build-Out |
| Available |
| Now |
PROPERTY OVERVIEW
Built in 1970, this property comprises two floors with a total area of 10,872 sq ft of industrial space.






