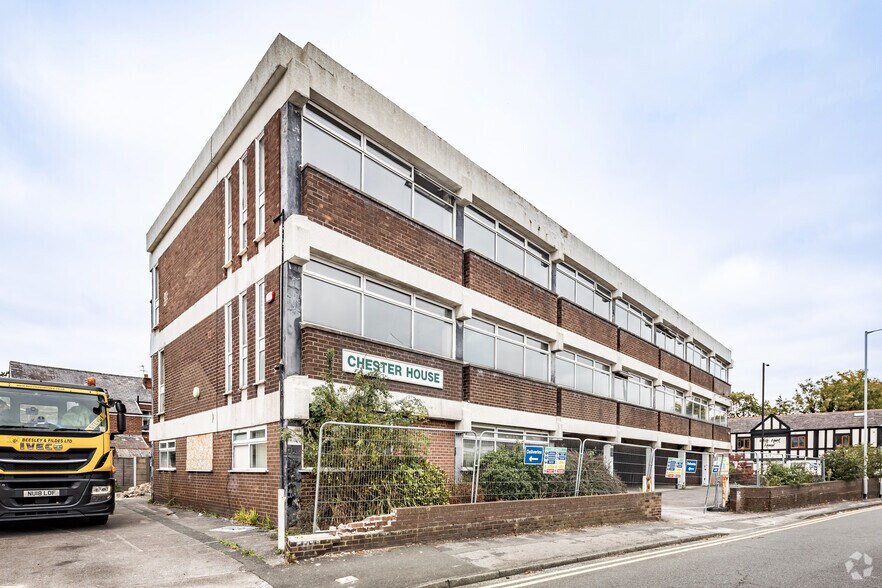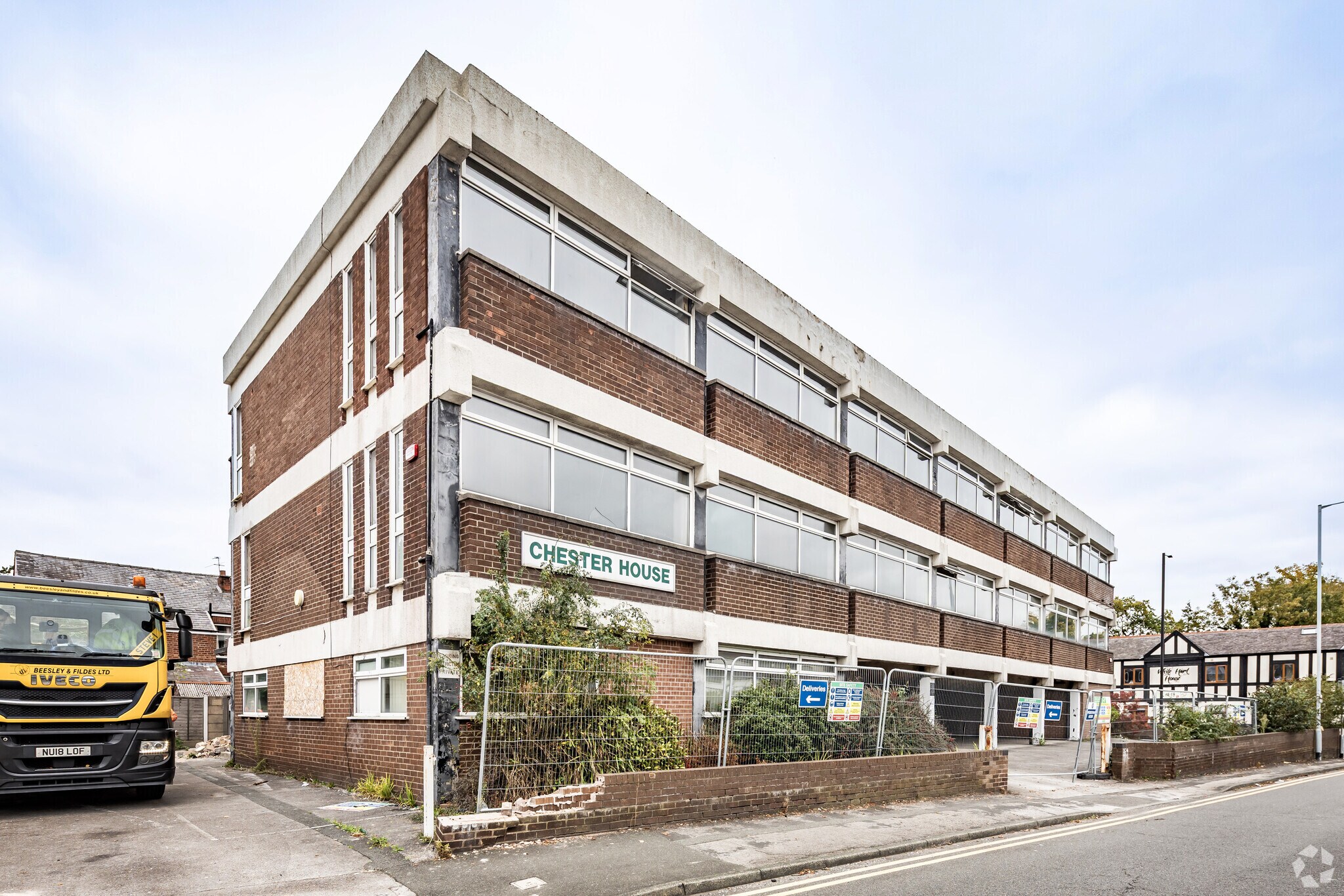
This feature is unavailable at the moment.
We apologize, but the feature you are trying to access is currently unavailable. We are aware of this issue and our team is working hard to resolve the matter.
Please check back in a few minutes. We apologize for the inconvenience.
- LoopNet Team
Chester Rd
Stockport SK7 5NT
Chester House · Property For Lease

Highlights
- Prominent offices
- Excellent communication links
- Centre of Hazel Grove
Property Overview
The property comprises a building of reinforced concrete construction providing office accommodation arranged over ground, first and second floors with extensive on site car parking. The property is located fronting onto Chester Road at its junction with London Road (A6) in Hazel Grove. Hazel Grove Railway Station is situated close by. Stockport offers excellent communication links with direct access to Manchester/London Inter City Rail Service, national motorway network and Manchester International Airport. Nearby occupiers include American Golf, McDonalds and Asda Hazel Grove supermarket.
- Fenced Lot
- Security System
- Kitchen
- Reception
- Storage Space
- Central Heating
- Demised WC facilities
- Direct Elevator Exposure
- Natural Light
- Open-Plan
- Air Conditioning
Property Facts
Listing ID: 27182416
Date on Market: 11/24/2022
Last Updated:
Address: Chester Rd, Stockport SK7 5NT
The Office Property at Chester Rd, Stockport, SK7 5NT is no longer being advertised on LoopNet.com. Contact the broker for information on availability.
OFFICE PROPERTIES IN NEARBY NEIGHBORHOODS
- Manchester City Centre Commercial Real Estate Properties
- Tameside Commercial Real Estate Properties
- Piccadilly Commercial Real Estate Properties
- Northern Quarter Commercial Real Estate Properties
- Salford Quays Commercial Real Estate Properties
- Ashton-under-Lyne Commercial Real Estate Properties
- Sale Greater Manchester Commercial Real Estate Properties
NEARBY LISTINGS
- Stanley Green Business Park, Cheadle
- 26 Princes St, Stockport
- 24 Stockport Rd, Stockport
- 4-6 Lane End Road, Manchester
- Adlington Park, Macclesfield
- 1 London Rd, Macclesfield
- Castlehill Industrial Estate, Horsfield Way Way, Stockport
- Duke Av, Cheadle
- 442 Chester Rd, Stockport
- 72 Church Rd, Cheadle
- Water St, Stockport
- Epsom Ave, Wilmslow
- Wilmslow Rd, Manchester
- Horsefield Way, Stockport
- St Peters Sq, Stockport

