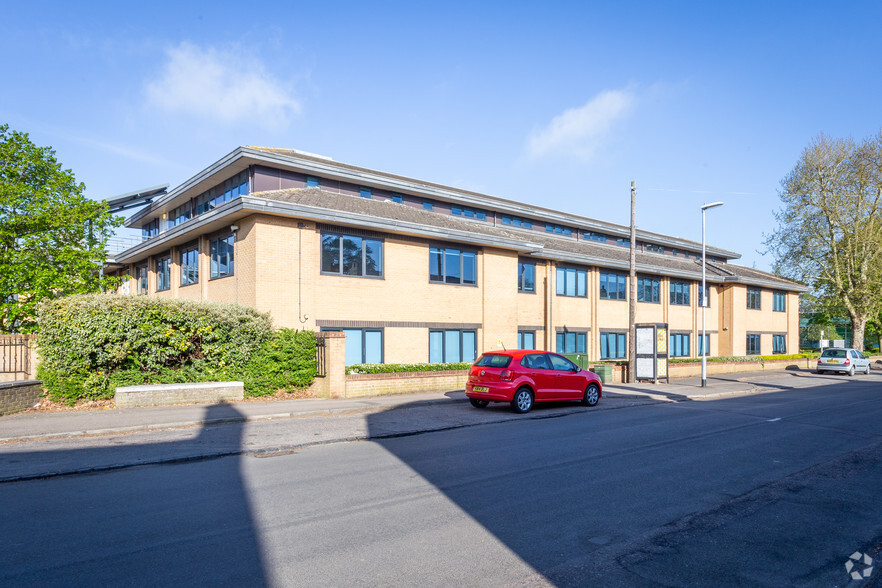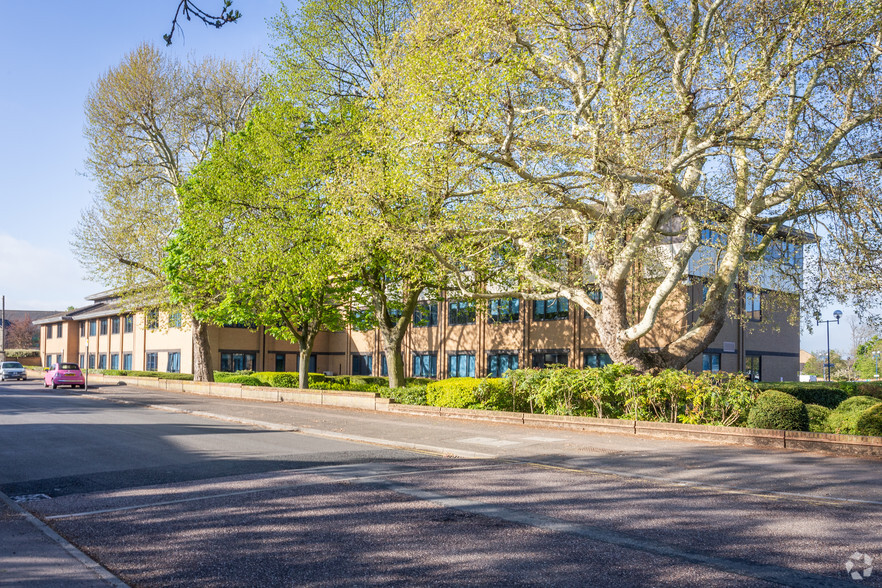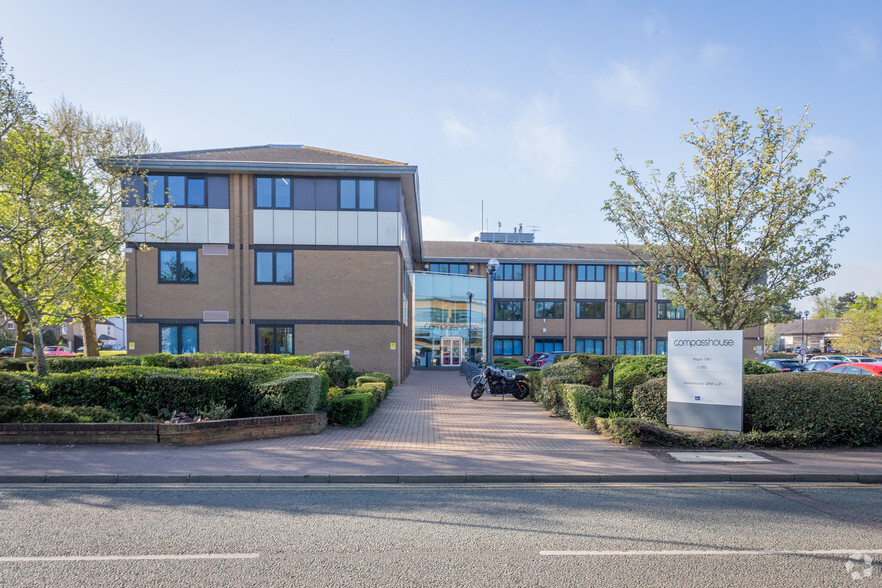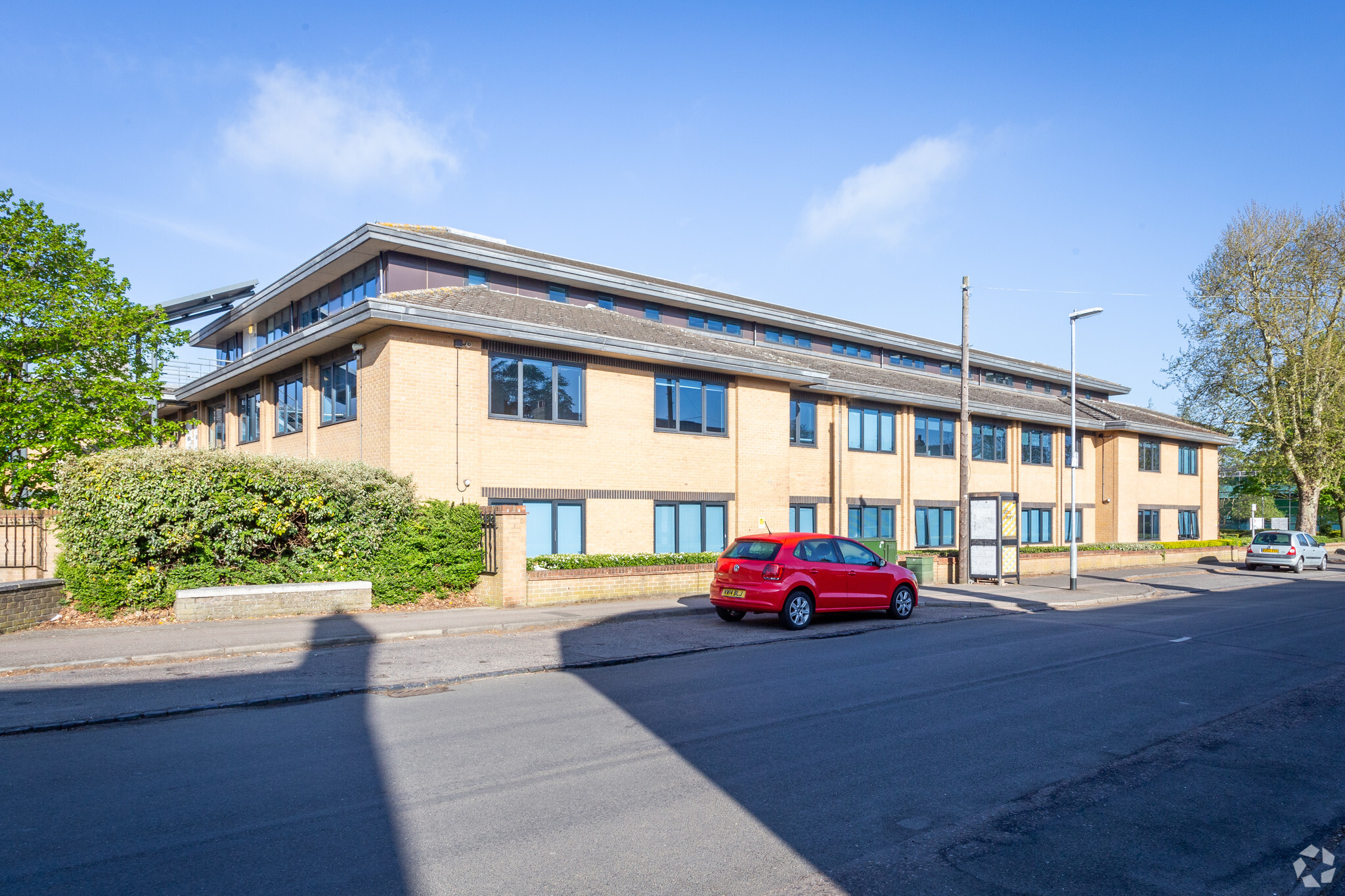Compass House Chivers Way 3,500 - 11,156 SF of Office Space Available in Histon CB24 9ZR



HIGHLIGHTS
- Manned central reception
- External parking
- Greeting area foyer / reception
ALL AVAILABLE SPACE(1)
Display Rental Rate as
- SPACE
- SIZE
- TERM
- RENTAL RATE
- SPACE USE
- CONDITION
- AVAILABLE
The suite provides open plan accommodation, with meeting rooms, comms room and break out areas. The suite has the potential for split from around 3,500 sq ft.
- Use Class: E
- CAT A+
- VRF air-conditioning
- Fits 9 - 90 People
- Self contained WC and shower facilities
| Space | Size | Term | Rental Rate | Space Use | Condition | Available |
| 1st Floor | 3,500-11,156 SF | Negotiable | $39.80 /SF/YR | Office | Full Build-Out | Now |
1st Floor
| Size |
| 3,500-11,156 SF |
| Term |
| Negotiable |
| Rental Rate |
| $39.80 /SF/YR |
| Space Use |
| Office |
| Condition |
| Full Build-Out |
| Available |
| Now |
PROPERTY OVERVIEW
Compass House is a three storey office building situated at the gateway of Vision Park, in a prominent attractive landscaped setting. The available suite is located on the ground floor and is accessed via the impressive main entrance of the building which has been fully refurbished.
- 24 Hour Access
- Conferencing Facility
- Property Manager on Site
- Raised Floor
- Security System
- Accent Lighting
- Storage Space
- Air Conditioning






