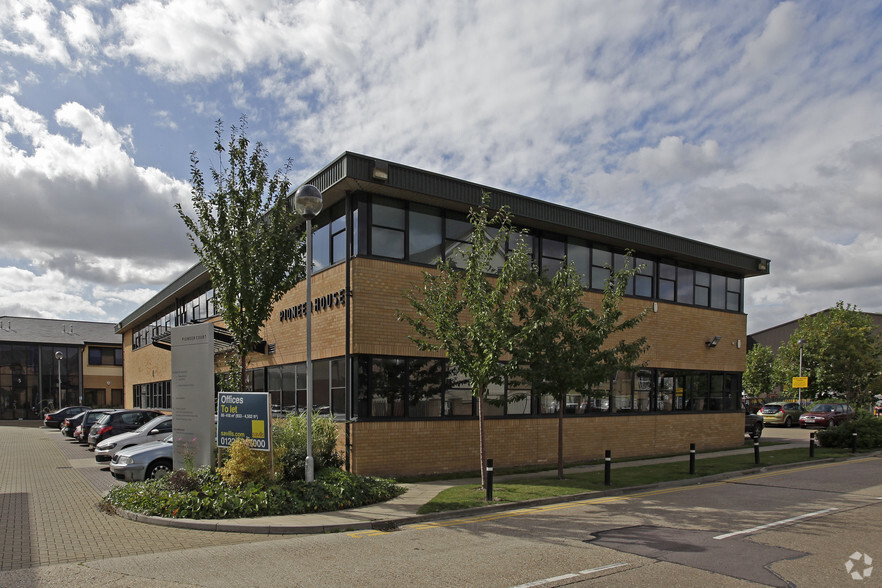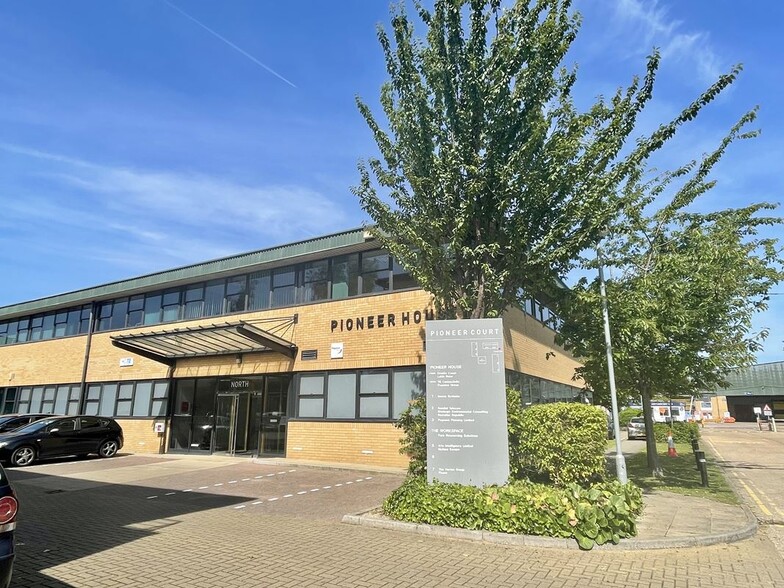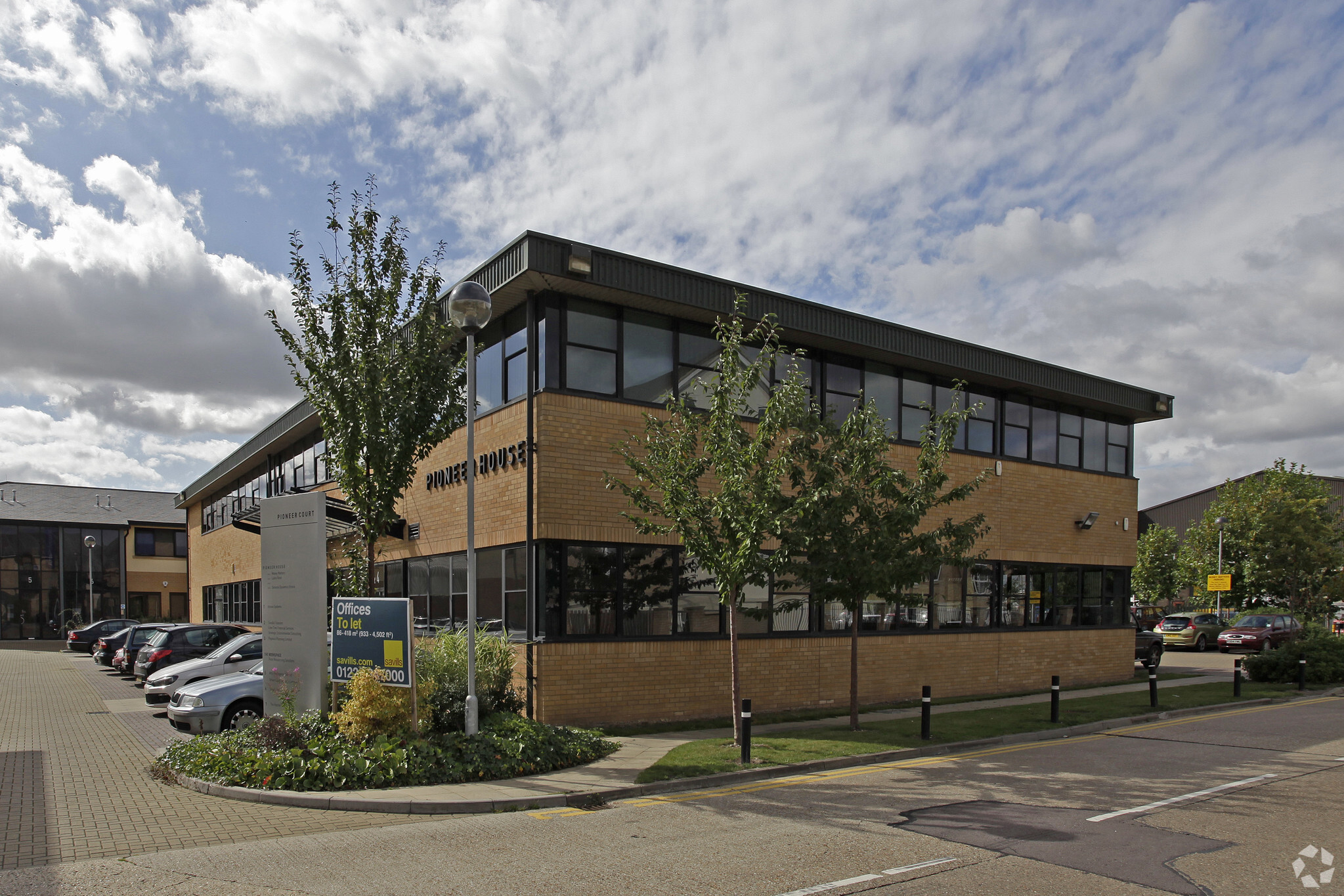
This feature is unavailable at the moment.
We apologize, but the feature you are trying to access is currently unavailable. We are aware of this issue and our team is working hard to resolve the matter.
Please check back in a few minutes. We apologize for the inconvenience.
- LoopNet Team
thank you

Your email has been sent!
Pioneer House Chivers Way
2,015 - 4,738 SF of Office Space Available in Histon CB24 9NL


Highlights
- Located within Vision Park, Histon situated to the north of Cambridge, close to the main roadways A14 and M11
- The property is located within Vision Park,
- Generous car parking allocation
all available spaces(2)
Display Rental Rate as
- Space
- Size
- Term
- Rental Rate
- Space Use
- Condition
- Available
Pioneer House is a two storey office building. The available suites are located on the first floor and provide open plan office accommodation. Both suites have meeting rooms in situ, with Suite 2 also benefitting from separate kitchen facilities. There are WCs on both floors and the parking ratio is 1:250 sq ft.
- Use Class: E
- Mostly Open Floor Plan Layout
- Can be combined with additional space(s) for up to 4,738 SF of adjacent space
- Natural Light
- Private meeting rooms
- Open plan accommodation
- Partially Built-Out as Standard Office
- Fits 3 - 25 People
- Private Restrooms
- Professional Lease
- Good staff amenities
Pioneer House is a two storey office building. The available suites are located on the first floor and provide open plan office accommodation. Both suites have meeting rooms in situ, with Suite 2 also benefitting from separate kitchen facilities. There are WCs on both floors and the parking ratio is 1:250 sq ft.
- Use Class: E
- Mostly Open Floor Plan Layout
- Can be combined with additional space(s) for up to 4,738 SF of adjacent space
- Natural Light
- Private meeting rooms
- Open plan accommodation
- Partially Built-Out as Standard Office
- Fits 3 - 25 People
- Private Restrooms
- Professional Lease
- Good staff amenities
| Space | Size | Term | Rental Rate | Space Use | Condition | Available |
| 1st Floor, Ste 2 | 2,015 SF | Negotiable | Upon Request Upon Request Upon Request Upon Request Upon Request Upon Request | Office | Partial Build-Out | Now |
| 1st Floor, Ste 4 | 2,723 SF | Negotiable | Upon Request Upon Request Upon Request Upon Request Upon Request Upon Request | Office | Partial Build-Out | Now |
1st Floor, Ste 2
| Size |
| 2,015 SF |
| Term |
| Negotiable |
| Rental Rate |
| Upon Request Upon Request Upon Request Upon Request Upon Request Upon Request |
| Space Use |
| Office |
| Condition |
| Partial Build-Out |
| Available |
| Now |
1st Floor, Ste 4
| Size |
| 2,723 SF |
| Term |
| Negotiable |
| Rental Rate |
| Upon Request Upon Request Upon Request Upon Request Upon Request Upon Request |
| Space Use |
| Office |
| Condition |
| Partial Build-Out |
| Available |
| Now |
1st Floor, Ste 2
| Size | 2,015 SF |
| Term | Negotiable |
| Rental Rate | Upon Request |
| Space Use | Office |
| Condition | Partial Build-Out |
| Available | Now |
Pioneer House is a two storey office building. The available suites are located on the first floor and provide open plan office accommodation. Both suites have meeting rooms in situ, with Suite 2 also benefitting from separate kitchen facilities. There are WCs on both floors and the parking ratio is 1:250 sq ft.
- Use Class: E
- Partially Built-Out as Standard Office
- Mostly Open Floor Plan Layout
- Fits 3 - 25 People
- Can be combined with additional space(s) for up to 4,738 SF of adjacent space
- Private Restrooms
- Natural Light
- Professional Lease
- Private meeting rooms
- Good staff amenities
- Open plan accommodation
1st Floor, Ste 4
| Size | 2,723 SF |
| Term | Negotiable |
| Rental Rate | Upon Request |
| Space Use | Office |
| Condition | Partial Build-Out |
| Available | Now |
Pioneer House is a two storey office building. The available suites are located on the first floor and provide open plan office accommodation. Both suites have meeting rooms in situ, with Suite 2 also benefitting from separate kitchen facilities. There are WCs on both floors and the parking ratio is 1:250 sq ft.
- Use Class: E
- Partially Built-Out as Standard Office
- Mostly Open Floor Plan Layout
- Fits 3 - 25 People
- Can be combined with additional space(s) for up to 4,738 SF of adjacent space
- Private Restrooms
- Natural Light
- Professional Lease
- Private meeting rooms
- Good staff amenities
- Open plan accommodation
Property Overview
The property is located within Vision Park, Histon situated to the north of Cambridge, close to the main roadways A14 and M11. The Guided Bus runs adjacent to the Park, with bus stops nearby offering direct bus service to and from Cambridge city centre.
- Bus Line
- Commuter Rail
- Air Conditioning
PROPERTY FACTS
Learn More About Renting Office Space
Presented by

Pioneer House | Chivers Way
Hmm, there seems to have been an error sending your message. Please try again.
Thanks! Your message was sent.


