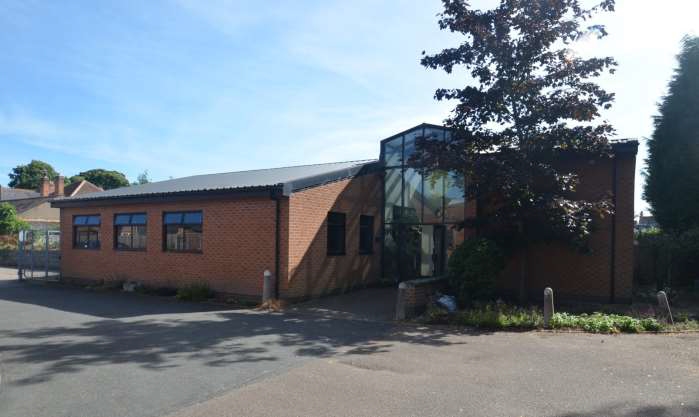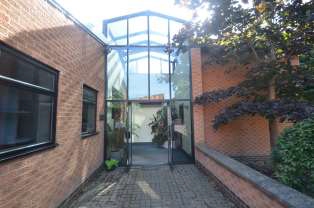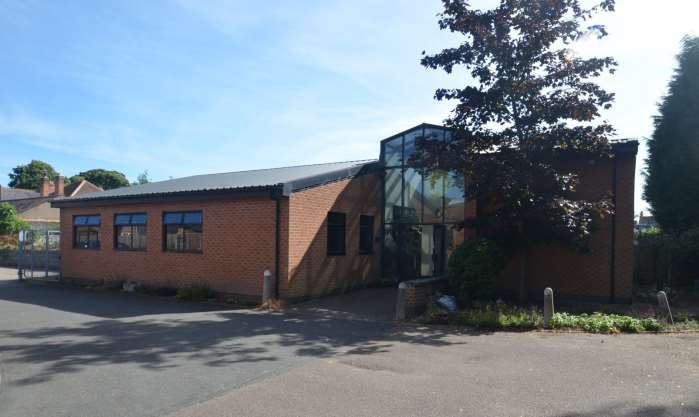
This feature is unavailable at the moment.
We apologize, but the feature you are trying to access is currently unavailable. We are aware of this issue and our team is working hard to resolve the matter.
Please check back in a few minutes. We apologize for the inconvenience.
- LoopNet Team
thank you

Your email has been sent!
Church View
1,749 SF of Office Space Available in Newbold Verdon LE9 9NG


Highlights
- Situated in a popular village location
- Modern office building
- Approximately 7 off road car parking spaces
all available space(1)
Display Rental Rate as
- Space
- Size
- Term
- Rental Rate
- Space Use
- Condition
- Available
The premises are available by way of a new full repairing and insuring lease for a term of years to be agreed.
- Use Class: E
- Fits 5 - 14 People
- Recessed Lighting
- Loyer : 15 000£ par année
- AJUSTement moderne
- Fully Built-Out as Standard Office
- Fully Carpeted
- Common Parts WC Facilities
- Lumière naturelle dans le hall
| Space | Size | Term | Rental Rate | Space Use | Condition | Available |
| Ground | 1,749 SF | Negotiable | $10.88 /SF/YR $0.91 /SF/MO $117.06 /m²/YR $9.76 /m²/MO $1,585 /MO $19,021 /YR | Office | Full Build-Out | Pending |
Ground
| Size |
| 1,749 SF |
| Term |
| Negotiable |
| Rental Rate |
| $10.88 /SF/YR $0.91 /SF/MO $117.06 /m²/YR $9.76 /m²/MO $1,585 /MO $19,021 /YR |
| Space Use |
| Office |
| Condition |
| Full Build-Out |
| Available |
| Pending |
Ground
| Size | 1,749 SF |
| Term | Negotiable |
| Rental Rate | $10.88 /SF/YR |
| Space Use | Office |
| Condition | Full Build-Out |
| Available | Pending |
The premises are available by way of a new full repairing and insuring lease for a term of years to be agreed.
- Use Class: E
- Fully Built-Out as Standard Office
- Fits 5 - 14 People
- Fully Carpeted
- Recessed Lighting
- Common Parts WC Facilities
- Loyer : 15 000£ par année
- Lumière naturelle dans le hall
- AJUSTement moderne
Property Overview
The property comprises a detached single storey modern office building of cavity brick construction, beneath a series of pitched slate roofs, incorporating an attractive glazed atrium reception area. Internally, the property has been configured to provide a mixture of open plan and cellular office / meeting rooms together with a kitchenette and male/female WC facilities. The specification at the present generally includes; suspended ceilings with inset lighting, painted and plastered walls and carpet floor coverings. Heating is provided by way of a gas fired central heating system. The windows in the building are all double glazed. Externally, the property benefits from approximately 7 off road car parking spaces.
- Kitchen
- Accent Lighting
- Storage Space
- Central Heating
- Demised WC facilities
- Open-Plan
- Partitioned Offices
PROPERTY FACTS
Learn More About Renting Office Space
Presented by

Church View
Hmm, there seems to have been an error sending your message. Please try again.
Thanks! Your message was sent.


