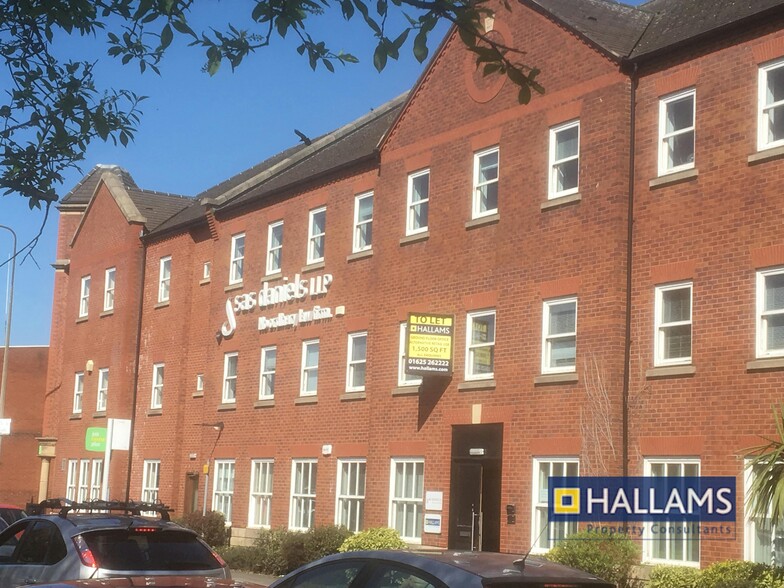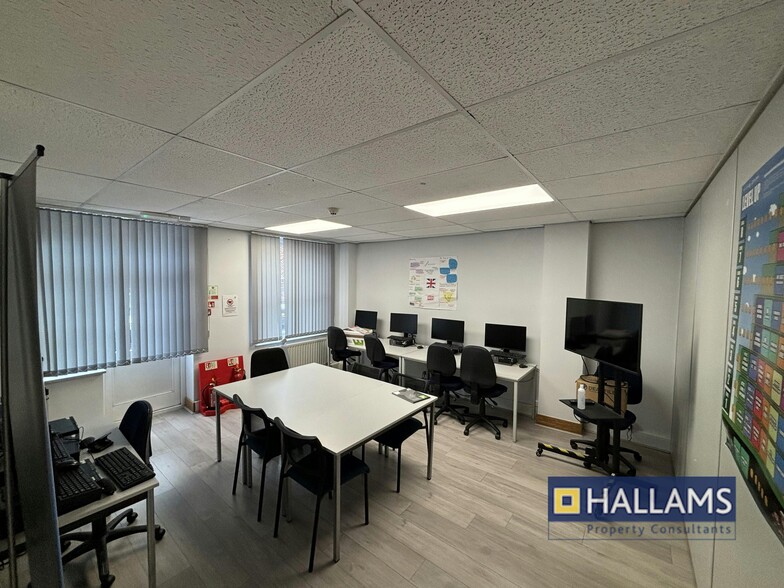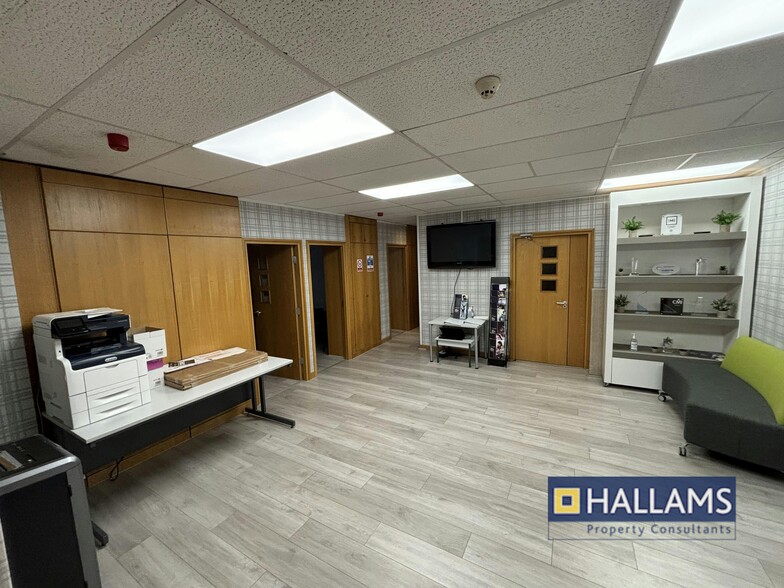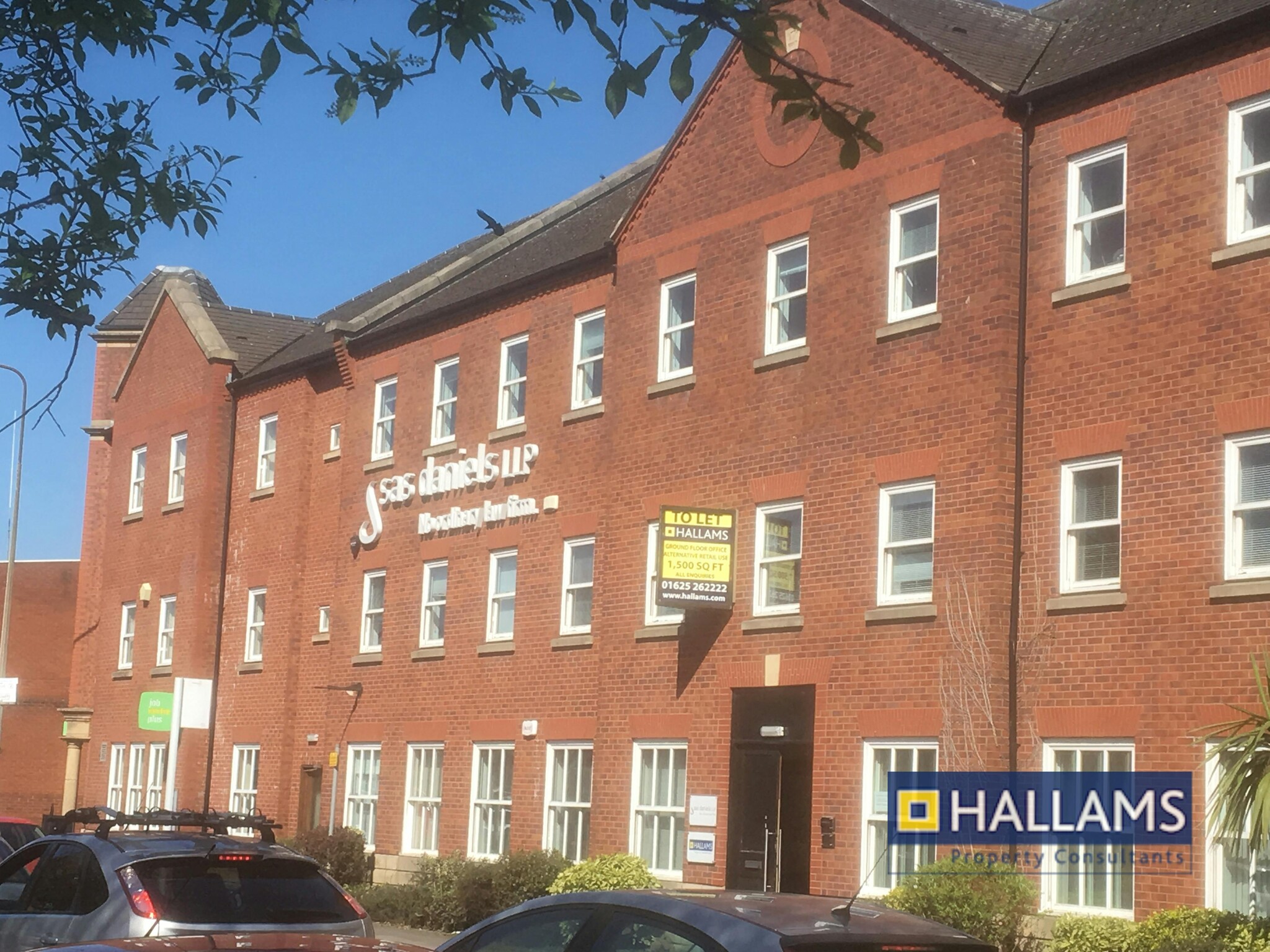
This feature is unavailable at the moment.
We apologize, but the feature you are trying to access is currently unavailable. We are aware of this issue and our team is working hard to resolve the matter.
Please check back in a few minutes. We apologize for the inconvenience.
- LoopNet Team
thank you

Your email has been sent!
Churchill Chambers Churchill Way
619 - 2,127 SF of Office Space Available in Macclesfield SK11 6AS



Highlights
- Located on a main arterial route through Macclesfield
- Benefit from fully fitted CCTV system
- Property is fully DDA compliant
all available spaces(2)
Display Rental Rate as
- Space
- Size
- Term
- Rental Rate
- Space Use
- Condition
- Available
The ground floor left hand suite is open plan compromising 1508 SF of space. The property is fully DDA compliant and has toilets on each floor. The ground floor can also be used as a retail premises with good frontage the property is available on a term and rental to be agreed.
- Use Class: E
- Fits 4 - 13 People
- Central Heating System
- DDA Compliant
- Open plan
- DDA compliant
- Open Floor Plan Layout
- Can be combined with additional space(s) for up to 2,127 SF of adjacent space
- Closed Circuit Television Monitoring (CCTV)
- Demised WC facilities
- Disable access
The first floor suite 2 is a open plan office compromising 619 SF of space. The property is fully DDA compliant and has toilets on each floor. The ground floor can also be used as a retail premises with good frontage the property is available on a term and rental to be agreed.
- Use Class: E
- Fits 2 - 5 People
- Central Heating System
- DDA Compliant
- Open plan
- DDA compliant
- Open Floor Plan Layout
- Can be combined with additional space(s) for up to 2,127 SF of adjacent space
- Closed Circuit Television Monitoring (CCTV)
- Demised WC facilities
- Disable access
| Space | Size | Term | Rental Rate | Space Use | Condition | Available |
| Ground | 1,508 SF | Negotiable | $20.98 /SF/YR $1.75 /SF/MO $31,639 /YR $2,637 /MO | Office | Shell Space | Now |
| 1st Floor, Ste Suite 2 | 619 SF | Negotiable | Upon Request Upon Request Upon Request Upon Request | Office | Shell Space | Now |
Ground
| Size |
| 1,508 SF |
| Term |
| Negotiable |
| Rental Rate |
| $20.98 /SF/YR $1.75 /SF/MO $31,639 /YR $2,637 /MO |
| Space Use |
| Office |
| Condition |
| Shell Space |
| Available |
| Now |
1st Floor, Ste Suite 2
| Size |
| 619 SF |
| Term |
| Negotiable |
| Rental Rate |
| Upon Request Upon Request Upon Request Upon Request |
| Space Use |
| Office |
| Condition |
| Shell Space |
| Available |
| Now |
Ground
| Size | 1,508 SF |
| Term | Negotiable |
| Rental Rate | $20.98 /SF/YR |
| Space Use | Office |
| Condition | Shell Space |
| Available | Now |
The ground floor left hand suite is open plan compromising 1508 SF of space. The property is fully DDA compliant and has toilets on each floor. The ground floor can also be used as a retail premises with good frontage the property is available on a term and rental to be agreed.
- Use Class: E
- Open Floor Plan Layout
- Fits 4 - 13 People
- Can be combined with additional space(s) for up to 2,127 SF of adjacent space
- Central Heating System
- Closed Circuit Television Monitoring (CCTV)
- DDA Compliant
- Demised WC facilities
- Open plan
- Disable access
- DDA compliant
1st Floor, Ste Suite 2
| Size | 619 SF |
| Term | Negotiable |
| Rental Rate | Upon Request |
| Space Use | Office |
| Condition | Shell Space |
| Available | Now |
The first floor suite 2 is a open plan office compromising 619 SF of space. The property is fully DDA compliant and has toilets on each floor. The ground floor can also be used as a retail premises with good frontage the property is available on a term and rental to be agreed.
- Use Class: E
- Open Floor Plan Layout
- Fits 2 - 5 People
- Can be combined with additional space(s) for up to 2,127 SF of adjacent space
- Central Heating System
- Closed Circuit Television Monitoring (CCTV)
- DDA Compliant
- Demised WC facilities
- Open plan
- Disable access
- DDA compliant
Property Overview
The property comprises a building of masonry construction arranged over three floors, providing office space throughout. The property is located on Churchill Way (A538) which forms one of the main arterial routes through the centre of Macclesfield. The property is within close proximity of Cheshire's main bus and rail terminals, and a similar distance from the main A523 town centre bypass, which affords access to Stockport and Congleton.
- Security System
- Accent Lighting
- Central Heating
- DDA Compliant
- Open-Plan
- Partitioned Offices
- Reception
- Drop Ceiling
- Air Conditioning
PROPERTY FACTS
SELECT TENANTS
- Floor
- Tenant Name
- Industry
- Multiple
- FAF Daniels
- Professional, Scientific, and Technical Services
- Unknown
- Hallams Property Consultants LLP
- Real Estate
- Unknown
- Macclesfield Chamber
- Services
- GRND
- Sango Ceramics
- Retailer
Presented by

Churchill Chambers | Churchill Way
Hmm, there seems to have been an error sending your message. Please try again.
Thanks! Your message was sent.





