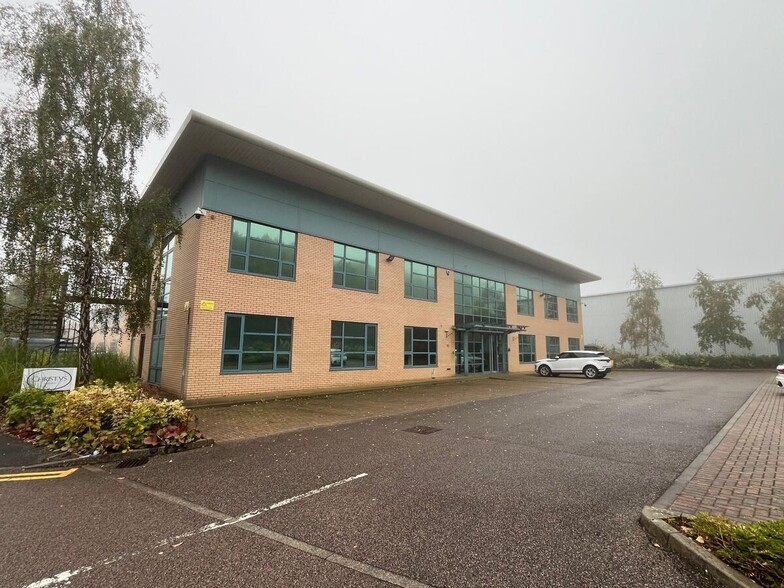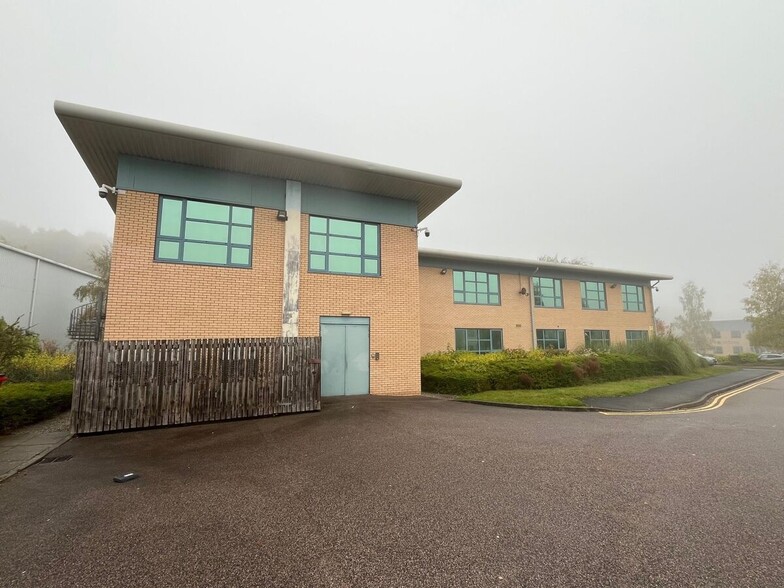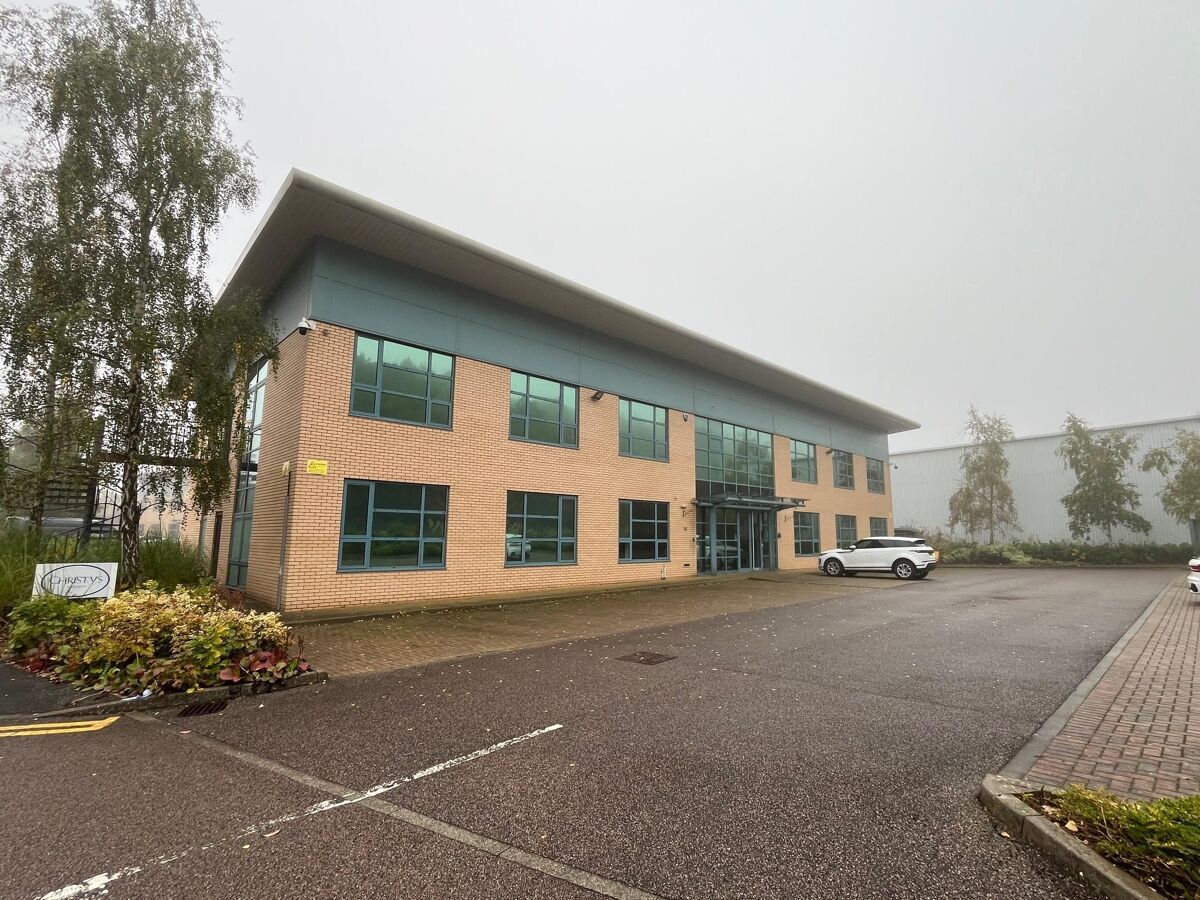Pennine House Churchill Way
4,642 - 9,360 SF of Office Space Available in Chapeltown S35 2PY


HIGHLIGHTS
- Well located two storey modern office building
- Mix of open plan and cellular space
- Self contained car park to the centre of the site
ALL AVAILABLE SPACES(2)
Display Rental Rate as
- SPACE
- SIZE
- TERM
- RENTAL RATE
- SPACE USE
- CONDITION
- AVAILABLE
There is a self contained car park to the centre of the site, providing 29 car spaces and through to the rear is separate servicing to the rear service bay. Internally, the building provides for a mixture of open plan and cellular offices / meeting rooms, benefiting from a modern specification including reception area with lift access, staircase, male, female and accessible toilets and shower. Through to the office space on both Ground & First Floors, there is a mix of open plan and cellular space, providing a mix of office and meeting rooms. General specification includes suspended ceilings with recessed lighting, comfort cooling, raised access floors. Note: to the rear of the ground floor is a useful store with external access doors to a service area.
- Use Class: E
- Mostly Open Floor Plan Layout
- Can be combined with additional space(s) for up to 9,360 SF of adjacent space
- Reception Area
- Drop Ceilings
- Natural Light
- Demised WC facilities
- Modern specification
- Well presented
- Partially Built-Out as Standard Office
- Fits 12 - 38 People
- Central Air and Heating
- Fully Carpeted
- Secure Storage
- Shower Facilities
- Open-Plan
- New lease available
There is a self contained car park to the centre of the site, providing 29 car spaces and through to the rear is separate servicing to the rear service bay. Internally, the building provides for a mixture of open plan and cellular offices / meeting rooms, benefiting from a modern specification including reception area with lift access, staircase, male, female and accessible toilets and shower. Through to the office space on both Ground & First Floors, there is a mix of open plan and cellular space, providing a mix of office and meeting rooms. General specification includes suspended ceilings with recessed lighting, comfort cooling, raised access floors. Note: to the rear of the ground floor is a useful store with external access doors to a service area.
- Use Class: E
- Mostly Open Floor Plan Layout
- Can be combined with additional space(s) for up to 9,360 SF of adjacent space
- Reception Area
- Drop Ceilings
- Natural Light
- Demised WC facilities
- Modern specification
- Well presented
- Partially Built-Out as Standard Office
- Fits 12 - 38 People
- Central Air and Heating
- Fully Carpeted
- Secure Storage
- Shower Facilities
- Open-Plan
- New lease available
| Space | Size | Term | Rental Rate | Space Use | Condition | Available |
| Ground | 4,718 SF | Negotiable | $15.15 /SF/YR | Office | Partial Build-Out | Now |
| 1st Floor | 4,642 SF | Negotiable | $15.15 /SF/YR | Office | Partial Build-Out | Now |
Ground
| Size |
| 4,718 SF |
| Term |
| Negotiable |
| Rental Rate |
| $15.15 /SF/YR |
| Space Use |
| Office |
| Condition |
| Partial Build-Out |
| Available |
| Now |
1st Floor
| Size |
| 4,642 SF |
| Term |
| Negotiable |
| Rental Rate |
| $15.15 /SF/YR |
| Space Use |
| Office |
| Condition |
| Partial Build-Out |
| Available |
| Now |
PROPERTY OVERVIEW
The property is prominently located on the established Sheffield 35a Business Park, situated approximately 5 miles North of Sheffield City Centre, close to Chapeltown and Ecclesfield. The Business Park is located within a mile of Junction 35 of the M1 Motorway, providing good regional accessibility. The property briefly comprises a detached two storey modern office building occupying a profile position on to the main estate road.
- 24 Hour Access
- Courtyard
- Storage Space









