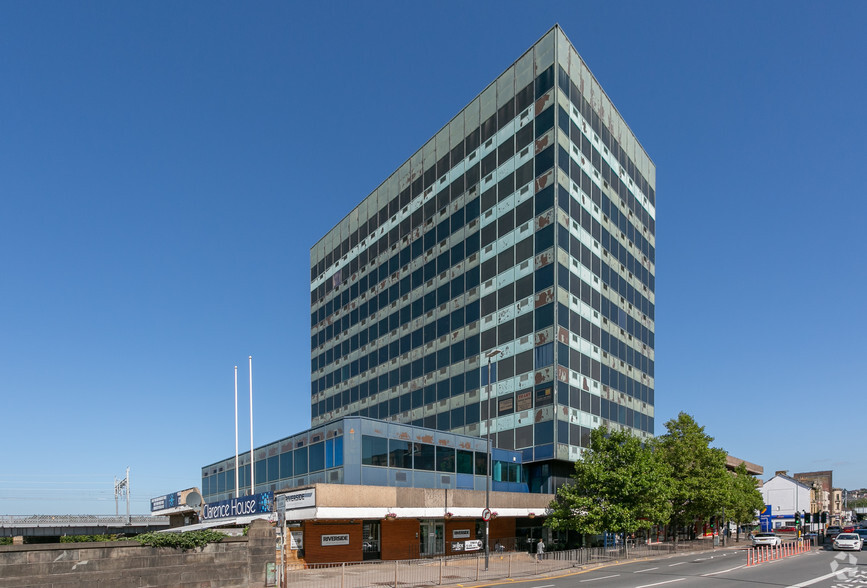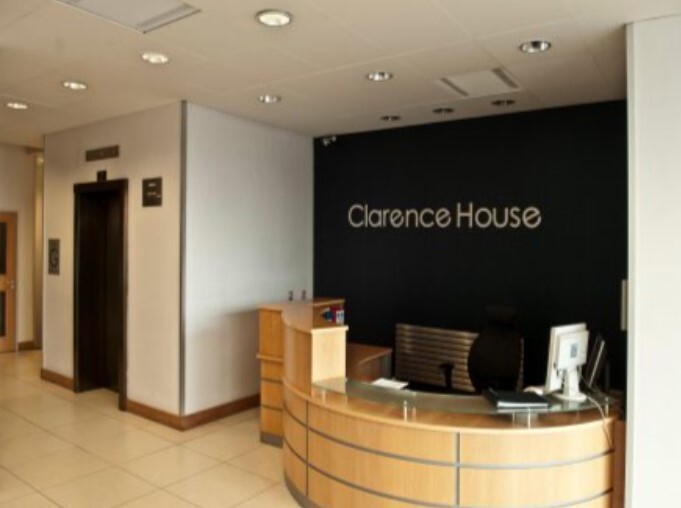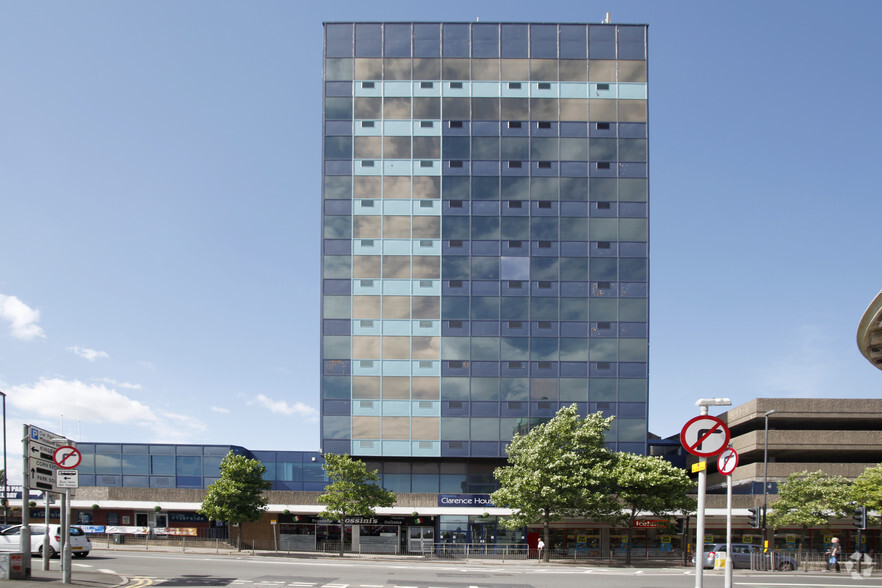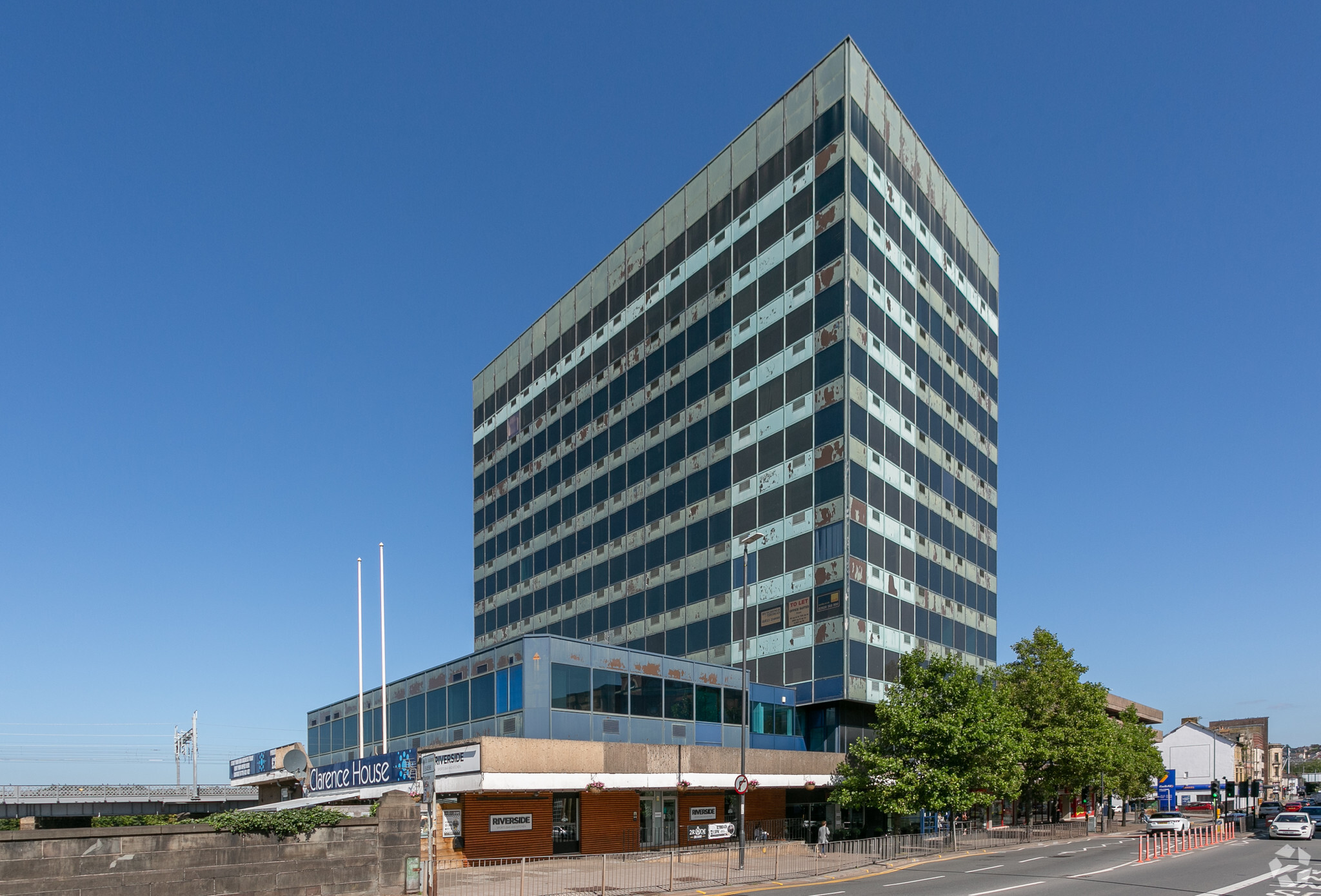Clarence House Clarence Pl 70 - 9,694 SF of Office Space Available in Newport NP19 7AA



HIGHLIGHTS
- High Profile, Landmark Building in City Centre
- Close to City Centre Amenities
- Excellent Public Transport Links
- Adjoining car park
ALL AVAILABLE SPACES(6)
Display Rental Rate as
- SPACE
- SIZE
- TERM
- RENTAL RATE
- SPACE USE
- CONDITION
- AVAILABLE
The office suite is available to let by way of a new lease direct with the landlord at a rent of £32,000 plus VAT. A service charge will also be payable by the tenant with latest figures available upon request. 9 car parking spaces in the adjoining multi-storey car park will be provided with the suite.
- Use Class: B1
- Mostly Open Floor Plan Layout
- Reception Area
- Fully Carpeted
- Drop Ceilings
- Energy Performance Rating - E
- 3rd Floor Office Accommodation to Let
- Break out area and tenants gym
- CAT II lighting
- Partially Built-Out as Standard Office
- Fits 8 - 26 People
- Elevator Access
- Security System
- Natural Light
- Demised WC facilities
- Manned reception
- Large windows providing fantastic views
- Comfort cooling
The office suites are available to let by way of a new lease direct with the landlord at the following rents, which include service charge, heating, lighting and electric: Office 1 £350 pcm plus VAT Office 2 £240 pcm plus VAT The tenant will be responsible for broadband and telephone lines. Parking spaces are available at the property at an additional cost of £100 pcm plus VAT per space.
- Use Class: B1
- Mostly Open Floor Plan Layout
- Can be combined with additional space(s) for up to 175 SF of adjacent space
- Elevator Access
- Security System
- Natural Light
- Demised WC facilities
- Manned reception
- Large windows providing fantastic views
- Comfort cooling
- Partially Built-Out as Standard Office
- Fits 1 Person
- Reception Area
- Fully Carpeted
- Drop Ceilings
- Energy Performance Rating - C
- 3rd Floor Office Accommodation to Let
- Break out area and tenants gym
- CAT II lighting
The office suites are available to let by way of a new lease direct with the landlord at the following rents, which include service charge, heating, lighting and electric: Office 1 £350 pcm plus VAT Office 2 £240 pcm plus VAT The tenant will be responsible for broadband and telephone lines. Parking spaces are available at the property at an additional cost of £100 pcm plus VAT per space.
- Use Class: B1
- Mostly Open Floor Plan Layout
- Can be combined with additional space(s) for up to 175 SF of adjacent space
- Elevator Access
- Security System
- Natural Light
- Demised WC facilities
- Manned reception
- Large windows providing fantastic views
- Comfort cooling
- Partially Built-Out as Standard Office
- Fits 1 Person
- Reception Area
- Fully Carpeted
- Drop Ceilings
- Energy Performance Rating - C
- 3rd Floor Office Accommodation to Let
- Break out area and tenants gym
- CAT II lighting
The office suite is available to let by way of a new lease direct with the landlord at a rent of £15,000 plus VAT inclusive of service charge, including electricity. 3 car parking spaces in the adjoining multi-storey car park will be provided with the suite. Further parking could be made available by way of separate licence if required.
- Use Class: B1
- Mostly Open Floor Plan Layout
- Reception Area
- Fully Carpeted
- Drop Ceilings
- Energy Performance Rating - E
- 6th Floor Office Accommodation to Let
- Break out area and tenants gym
- CAT II lighting
- Partially Built-Out as Standard Office
- Fits 3 - 8 People
- Elevator Access
- Security System
- Natural Light
- Demised WC facilities
- Manned reception
- Large windows providing fantastic views
- Comfort cooling
The office suite is available to let by way of a new lease direct with the landlord at a rent of £21,000 plus VAT inclusive of service charge, including electricity. 4 car parking spaces in the adjoining multi-storey car park will be provided with the suite.
- Use Class: B1
- Mostly Open Floor Plan Layout
- Can be combined with additional space(s) for up to 5,414 SF of adjacent space
- Elevator Access
- Security System
- Natural Light
- Demised WC facilities
- Manned reception
- Large windows providing fantastic views
- Comfort cooling
- Partially Built-Out as Standard Office
- Fits 4 - 11 People
- Reception Area
- Fully Carpeted
- Drop Ceilings
- Energy Performance Rating - E
- 7th Floor Office Accommodation to Let
- Break out area and tenants gym
- CAT II lighting
The office suite is available to let by way of a new lease direct with the landlord at a rent of £41,000 plus VAT. A service charge will also be payable by the tenant with latest figures available upon request.
- Use Class: B1
- Mostly Open Floor Plan Layout
- Can be combined with additional space(s) for up to 5,414 SF of adjacent space
- Elevator Access
- Security System
- Natural Light
- Demised WC facilities
- Manned reception
- Large windows providing fantastic views
- Comfort cooling
- Partially Built-Out as Standard Office
- Fits 11 - 33 People
- Reception Area
- Fully Carpeted
- Drop Ceilings
- Energy Performance Rating - E
- 7th Floor Office Accommodation to Let
- Break out area and tenants gym
- CAT II lighting
| Space | Size | Term | Rental Rate | Space Use | Condition | Available |
| 3rd Floor, Ste 3.1 | 3,192 SF | Negotiable | $12.87 /SF/YR | Office | Partial Build-Out | Now |
| 3rd Floor, Ste Office 1 | 105 SF | Negotiable | $51.31 /SF/YR | Office | Partial Build-Out | Now |
| 3rd Floor, Ste Office 2 | 70 SF | Negotiable | $52.77 /SF/YR | Office | Partial Build-Out | Now |
| 6th Floor, Ste 6.6 | 913 SF | Negotiable | $21.07 /SF/YR | Office | Partial Build-Out | Now |
| 7th Floor, Ste 7.1 | 1,298 SF | Negotiable | $20.75 /SF/YR | Office | Partial Build-Out | Now |
| 7th Floor, Ste 7.4 | 4,116 SF | Negotiable | $12.78 /SF/YR | Office | Partial Build-Out | Now |
3rd Floor, Ste 3.1
| Size |
| 3,192 SF |
| Term |
| Negotiable |
| Rental Rate |
| $12.87 /SF/YR |
| Space Use |
| Office |
| Condition |
| Partial Build-Out |
| Available |
| Now |
3rd Floor, Ste Office 1
| Size |
| 105 SF |
| Term |
| Negotiable |
| Rental Rate |
| $51.31 /SF/YR |
| Space Use |
| Office |
| Condition |
| Partial Build-Out |
| Available |
| Now |
3rd Floor, Ste Office 2
| Size |
| 70 SF |
| Term |
| Negotiable |
| Rental Rate |
| $52.77 /SF/YR |
| Space Use |
| Office |
| Condition |
| Partial Build-Out |
| Available |
| Now |
6th Floor, Ste 6.6
| Size |
| 913 SF |
| Term |
| Negotiable |
| Rental Rate |
| $21.07 /SF/YR |
| Space Use |
| Office |
| Condition |
| Partial Build-Out |
| Available |
| Now |
7th Floor, Ste 7.1
| Size |
| 1,298 SF |
| Term |
| Negotiable |
| Rental Rate |
| $20.75 /SF/YR |
| Space Use |
| Office |
| Condition |
| Partial Build-Out |
| Available |
| Now |
7th Floor, Ste 7.4
| Size |
| 4,116 SF |
| Term |
| Negotiable |
| Rental Rate |
| $12.78 /SF/YR |
| Space Use |
| Office |
| Condition |
| Partial Build-Out |
| Available |
| Now |
PROPERTY OVERVIEW
The property is a multi-storey building providing retail space, a restaurant, serviced apartments and offices within it. It also benefits from an adjoining car park. The City of Newport is located in a prime strategic location close to the border of England and Wales. It benefits from excellent access to the M4 motorway and wider motorway network and provides regular train services to London Paddington. The City has an immediate population of approximately 137,000. The property is located at the heart of Newport City Centre in a high profile location. Clarence Place is one of the main arterial routes into the city centre. The building is unmissable, overlooking the river by Newport bridge.
- 24 Hour Access
- Restaurant
- Security System
- Waterfront
- Energy Performance Rating - E
- Automatic Blinds
- Fully Carpeted
- Direct Elevator Exposure
- Perimeter Trunking
- Reception
- Air Conditioning
PROPERTY FACTS
SELECT TENANTS
- FLOOR
- TENANT NAME
- INDUSTRY
- GRND
- Age Alive
- -
- GRND
- Bar & Boujee
- -
- 5th
- Department for Communities and Local Government
- Public Administration
- GRND
- Faith In God Ministries
- -
- 7th
- Jessica Morden MP (Newport East)
- Public Administration
- 7th
- John Griffiths AM (Newport East)
- Public Administration
- GRND
- Kid Care 4u
- -
- 6th
- Pearson Professional Centre
- Educational Services
- GRND
- Premier
- Retailer
- GRND
- Riverside Sports Bar And Kitchen
- -


















