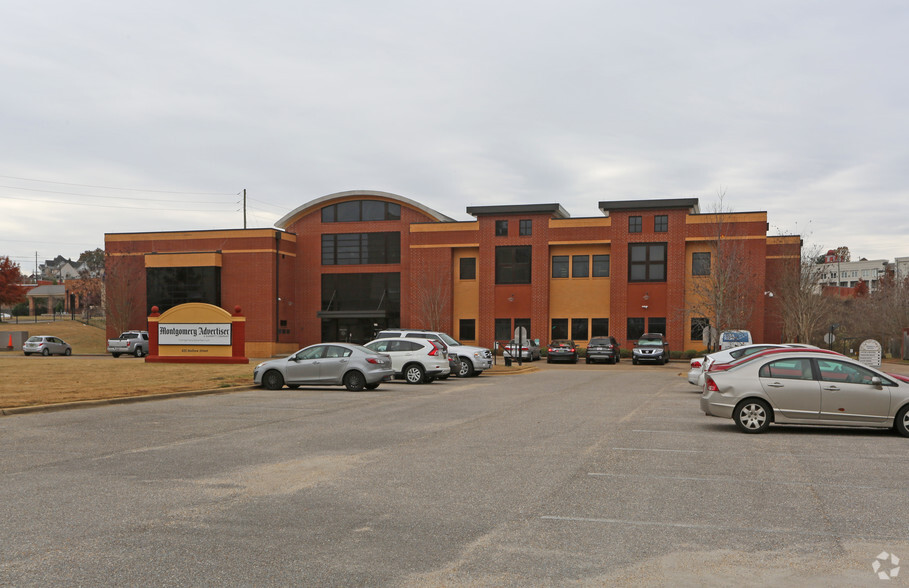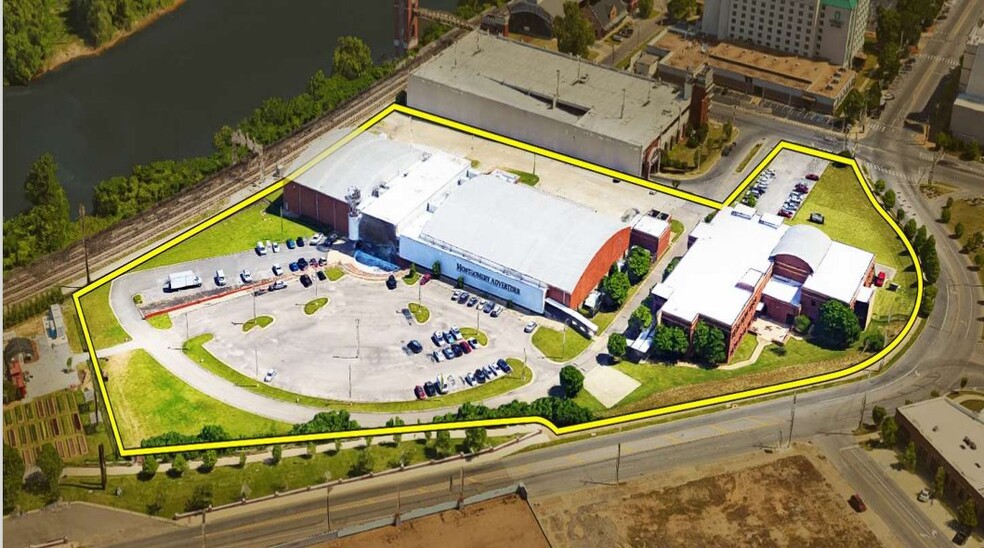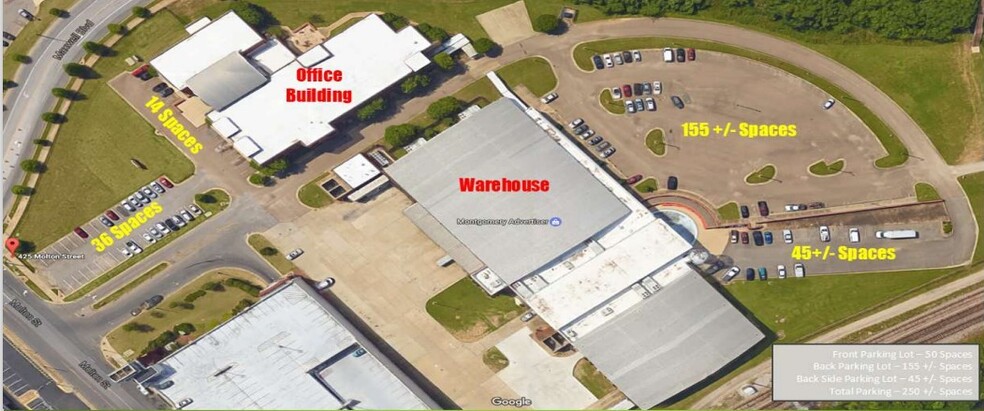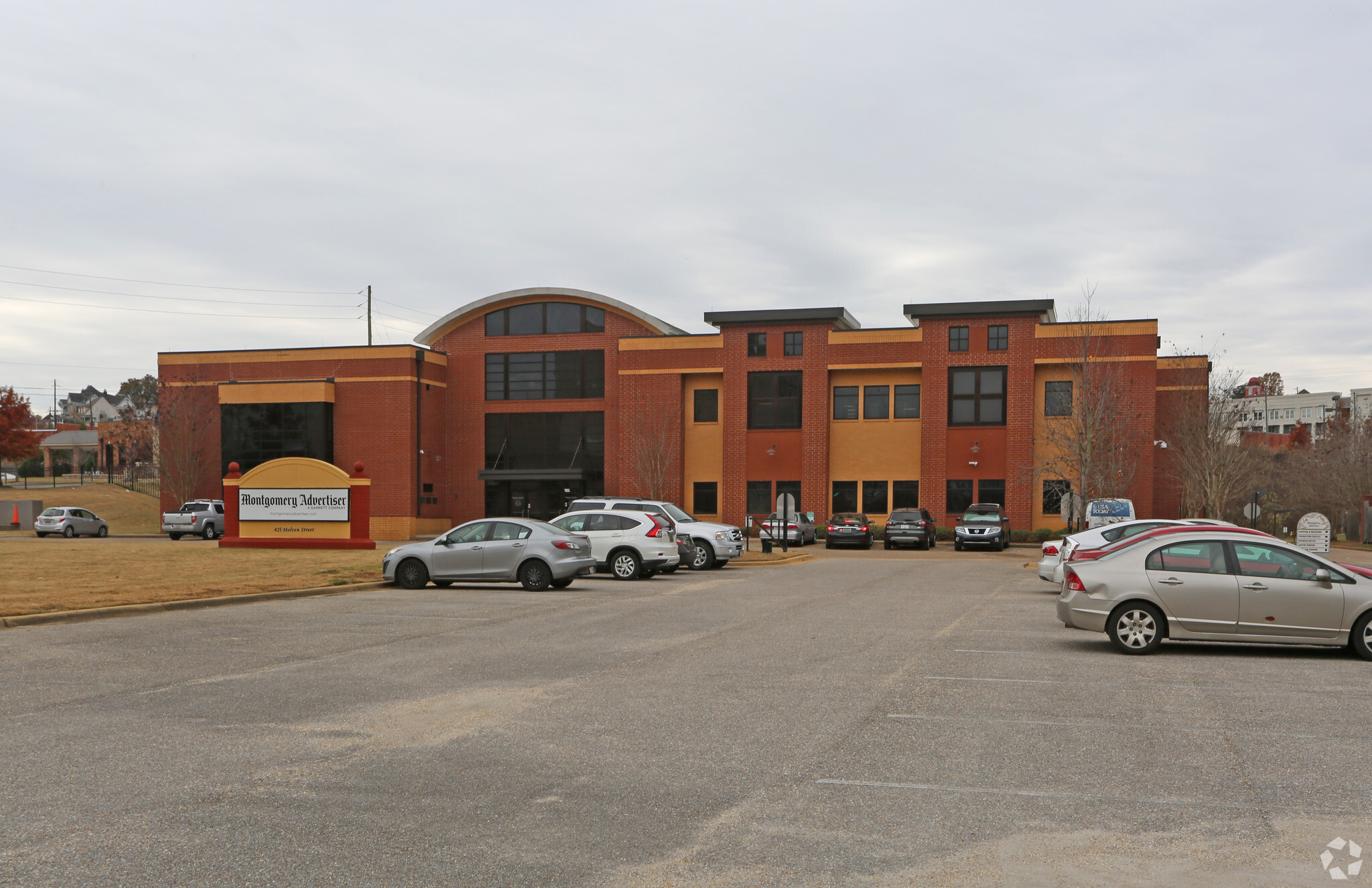
Class-A Corporate Campus
This feature is unavailable at the moment.
We apologize, but the feature you are trying to access is currently unavailable. We are aware of this issue and our team is working hard to resolve the matter.
Please check back in a few minutes. We apologize for the inconvenience.
- LoopNet Team
thank you

Your email has been sent!
Class-A Corporate Campus
2 Properties in Montgomery, AL



Investment Highlights
- Built in 2002.
- Dock High/Drive-In Loading.
- Masonry construction.
- Warehouse is fully conditioned with restrooms on both levels.
- 18' Clear Height.
- Within Overlook Park and near Riverwalk Stadium and the redeveloped entertainment district.
Executive Summary
Office Details: 2-Story, class-A office space. 48,460 SF Total, 1st Floor - 24,914 SF, 2nd Floor – 23, 546 SF. Warehouse Details: 73,641 Total SF on 2 floors, Lower warehouse: 29,275 SF, Upper warehouse: 44,366 SF. The two (2) buildings sit among a shared, surface parking lot with 250+/- spaces. The site is well landscaped and fully fenced. The superb CBD location offers easy ingress/egress to the signalized intersection of Molton Street and Maxwell Blvd.
Property Facts
| Sale Type | Investment or Owner User | Individually For Sale | 0 |
| Status | Active | Total Building Size | 122,101 SF |
| Number of Properties | 2 | Total Land Area | 21.17 AC |
| Sale Type | Investment or Owner User |
| Status | Active |
| Number of Properties | 2 |
| Individually For Sale | 0 |
| Total Building Size | 122,101 SF |
| Total Land Area | 21.17 AC |
Properties
| Property Name / Address | Property Type | Size | Year Built | Individual Price |
|---|---|---|---|---|
| 425 Molton St, Montgomery, AL 36104 | Flex | 48,460 SF | 2002 | - |
|
Warehouse
425 Molton St, Montgomery, AL 36104 |
Industrial | 73,641 SF | 2002 | - |
1 of 4
VIDEOS
3D TOUR
PHOTOS
STREET VIEW
STREET
MAP
Presented by

Class-A Corporate Campus
Already a member? Log In
Hmm, there seems to have been an error sending your message. Please try again.
Thanks! Your message was sent.



