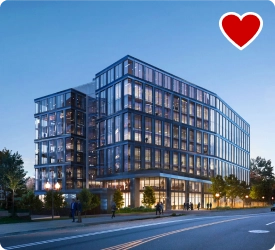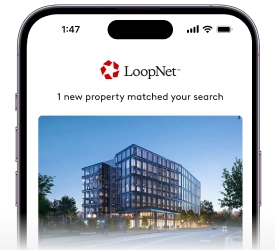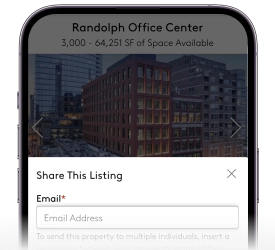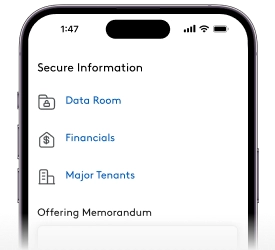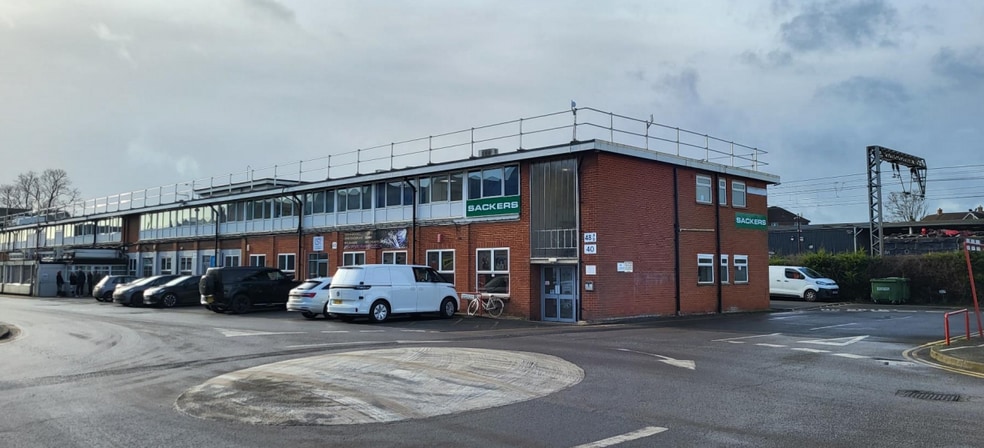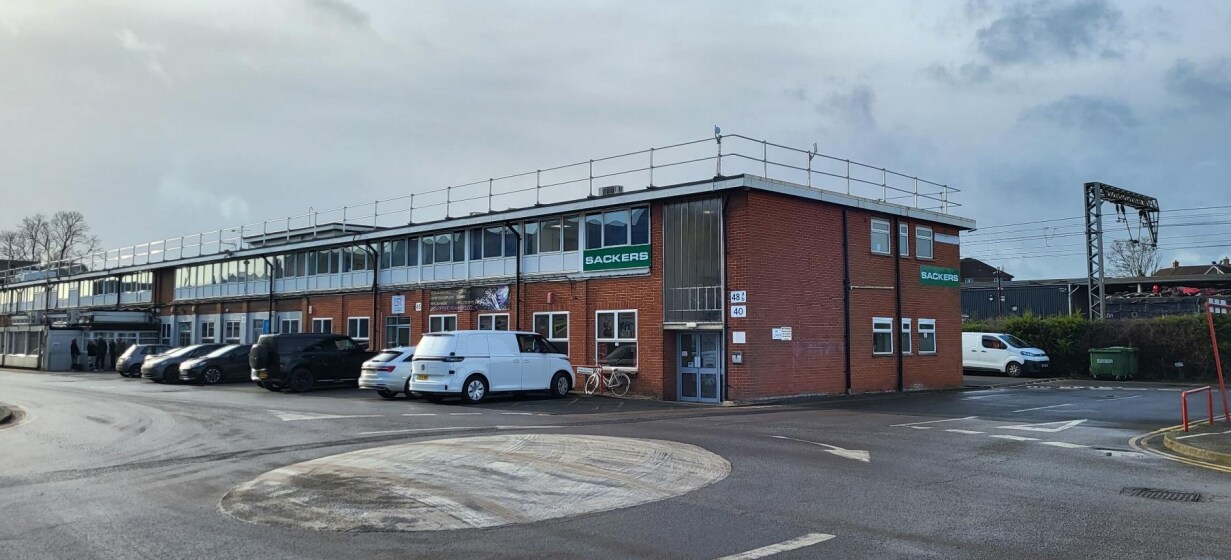SUBLEASE HIGHLIGHTS
- Prominent Business Location
- High Ceilings
- Solid Transport Links
ALL AVAILABLE SPACE(1)
Display Rental Rate as
- SPACE
- SIZE
- TERM
- RENTAL RATE
- SPACE USE
- CONDITION
- AVAILABLE
The property comprises a modern self-contained open plan first floor office unit within a larger building comprising other office suites. This has recently been refurbished and benefits from comfort cooling/heating, suspended ceilings with LED lighting, carpeting, perimeter trunking, fitted private kitchen, private offices and boardroom. There are shared WC’s and a car park providing circa 20 car spaces.
- Use Class: E
- Fully Built-Out as Standard Office
- Fits 5 - 16 People
- Central Air and Heating
- Energy Performance Rating - C
- Great Natural Light
- Fully Carpeted
- Sublease space available from current tenant
- Mostly Open Floor Plan Layout
- Space is in Excellent Condition
- Natural Light
- Open-Plan
- Premium Fit Out
| Space | Size | Term | Rental Rate | Space Use | Condition | Available |
| 1st Floor, Ste 48 | 1,923 SF | Sep 2032 | $13.44 /SF/YR | Office | Full Build-Out | Now |
1st Floor, Ste 48
| Size |
| 1,923 SF |
| Term |
| Sep 2032 |
| Rental Rate |
| $13.44 /SF/YR |
| Space Use |
| Office |
| Condition |
| Full Build-Out |
| Available |
| Now |
PROPERTY OVERVIEW
The premises comprise two separate ground floor office units each with its own front entrance and onsite car parking. The premises are located in Claydon Business Park, close to Claydon Village and adjacent to the main A14 dual carriageway, and is situated west of Ipswich town centre.
- Security System
- Kitchen
- Storage Space
- Central Heating
- Fully Carpeted
- Natural Light
- Open-Plan
- Partitioned Offices
- Perimeter Trunking
- Drop Ceiling
- Air Conditioning
PROPERTY FACTS
SELECT TENANTS
- FLOOR
- TENANT NAME
- INDUSTRY
- Multiple
- BSP
- Professional, Scientific, and Technical Services
