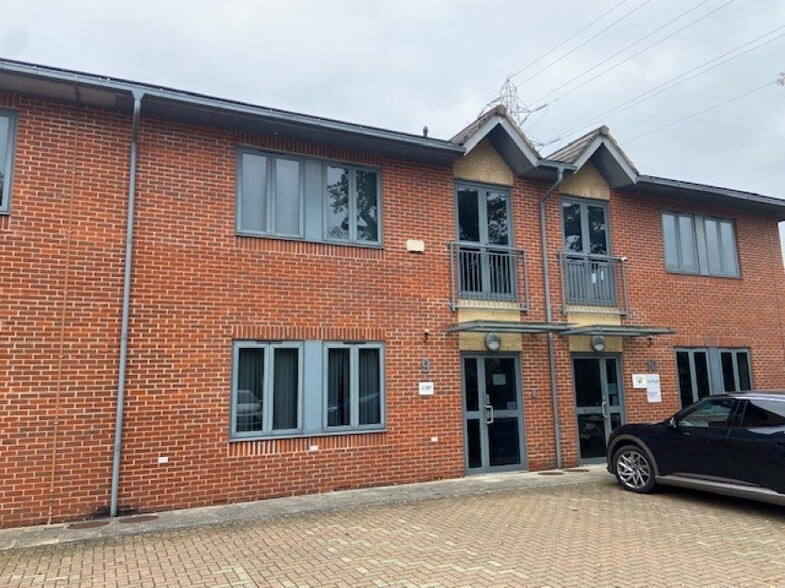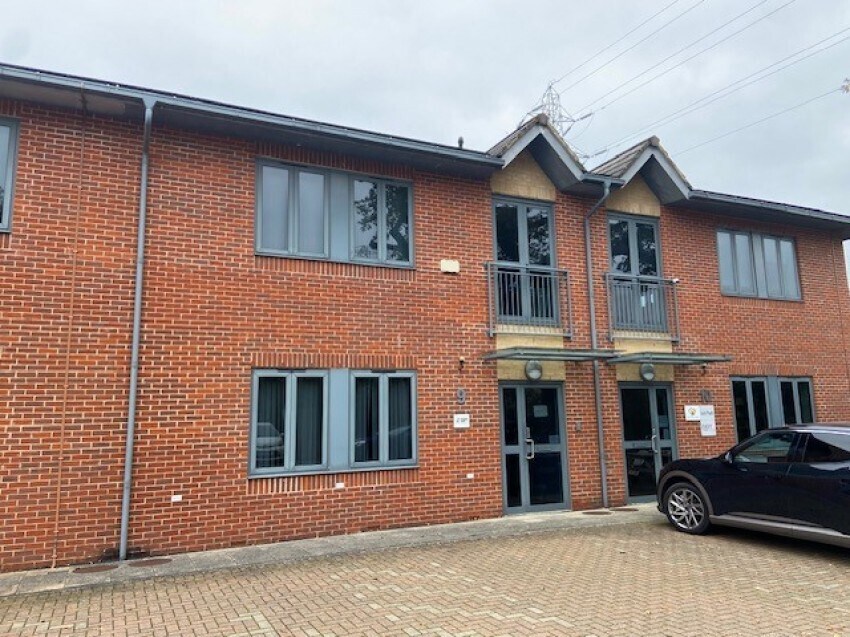
This feature is unavailable at the moment.
We apologize, but the feature you are trying to access is currently unavailable. We are aware of this issue and our team is working hard to resolve the matter.
Please check back in a few minutes. We apologize for the inconvenience.
- LoopNet Team
thank you

Your email has been sent!
The Axis Centre Cleeve Rd
861 - 1,722 SF of Office Space Available in Leatherhead KT22 7RD

Highlights
- Approximately one mile from the town centre
- Parking spaces
- Walking distance to Leatherhead BR station
all available spaces(2)
Display Rental Rate as
- Space
- Size
- Term
- Rental Rate
- Space Use
- Condition
- Available
A new lease to be granted for a term and rent review pattern to be agreed. There may be scope for a short rent free period subject to discussions and conditions with the Landlord.
- Use Class: E
- Mostly Open Floor Plan Layout
- Can be combined with additional space(s) for up to 1,722 SF of adjacent space
- Kitchen
- Demised WC facilities
- Suspended ceiling with CAT lighting
- Allocated car parking
- Fully Built-Out as Professional Services Office
- Fits 3 - 7 People
- Central Air and Heating
- Drop Ceilings
- Hardwood Floors
- Double glazing
A new lease to be granted for a term and rent review pattern to be agreed. There may be scope for a short rent free period subject to discussions and conditions with the Landlord.
- Use Class: E
- Mostly Open Floor Plan Layout
- Can be combined with additional space(s) for up to 1,722 SF of adjacent space
- Kitchen
- Demised WC facilities
- Suspended ceiling with CAT lighting
- Allocated car parking
- Fully Built-Out as Professional Services Office
- Fits 3 - 7 People
- Central Air and Heating
- Drop Ceilings
- Hardwood Floors
- Double glazing
| Space | Size | Term | Rental Rate | Space Use | Condition | Available |
| Ground, Ste 9 | 861 SF | Negotiable | $26.71 /SF/YR $2.23 /SF/MO $287.51 /m²/YR $23.96 /m²/MO $1,917 /MO $22,998 /YR | Office | Full Build-Out | Now |
| 1st Floor, Ste 9 | 861 SF | Negotiable | $26.71 /SF/YR $2.23 /SF/MO $287.51 /m²/YR $23.96 /m²/MO $1,917 /MO $22,998 /YR | Office | Full Build-Out | Now |
Ground, Ste 9
| Size |
| 861 SF |
| Term |
| Negotiable |
| Rental Rate |
| $26.71 /SF/YR $2.23 /SF/MO $287.51 /m²/YR $23.96 /m²/MO $1,917 /MO $22,998 /YR |
| Space Use |
| Office |
| Condition |
| Full Build-Out |
| Available |
| Now |
1st Floor, Ste 9
| Size |
| 861 SF |
| Term |
| Negotiable |
| Rental Rate |
| $26.71 /SF/YR $2.23 /SF/MO $287.51 /m²/YR $23.96 /m²/MO $1,917 /MO $22,998 /YR |
| Space Use |
| Office |
| Condition |
| Full Build-Out |
| Available |
| Now |
Ground, Ste 9
| Size | 861 SF |
| Term | Negotiable |
| Rental Rate | $26.71 /SF/YR |
| Space Use | Office |
| Condition | Full Build-Out |
| Available | Now |
A new lease to be granted for a term and rent review pattern to be agreed. There may be scope for a short rent free period subject to discussions and conditions with the Landlord.
- Use Class: E
- Fully Built-Out as Professional Services Office
- Mostly Open Floor Plan Layout
- Fits 3 - 7 People
- Can be combined with additional space(s) for up to 1,722 SF of adjacent space
- Central Air and Heating
- Kitchen
- Drop Ceilings
- Demised WC facilities
- Hardwood Floors
- Suspended ceiling with CAT lighting
- Double glazing
- Allocated car parking
1st Floor, Ste 9
| Size | 861 SF |
| Term | Negotiable |
| Rental Rate | $26.71 /SF/YR |
| Space Use | Office |
| Condition | Full Build-Out |
| Available | Now |
A new lease to be granted for a term and rent review pattern to be agreed. There may be scope for a short rent free period subject to discussions and conditions with the Landlord.
- Use Class: E
- Fully Built-Out as Professional Services Office
- Mostly Open Floor Plan Layout
- Fits 3 - 7 People
- Can be combined with additional space(s) for up to 1,722 SF of adjacent space
- Central Air and Heating
- Kitchen
- Drop Ceilings
- Demised WC facilities
- Hardwood Floors
- Suspended ceiling with CAT lighting
- Double glazing
- Allocated car parking
Property Overview
The premises are situated in Leatherhead approximately one mile from the town centre close to the junction of Cleeve Road and A245 Cobham to Leatherhead Road. The M25 (junction 9) is within 1 mile, providing access to the national motorway network. Leatherhead BR station is within walking distance with frequent services serving London destinations.
- Commuter Rail
- Courtyard
PROPERTY FACTS
Learn More About Renting Office Space
Presented by

The Axis Centre | Cleeve Rd
Hmm, there seems to have been an error sending your message. Please try again.
Thanks! Your message was sent.





