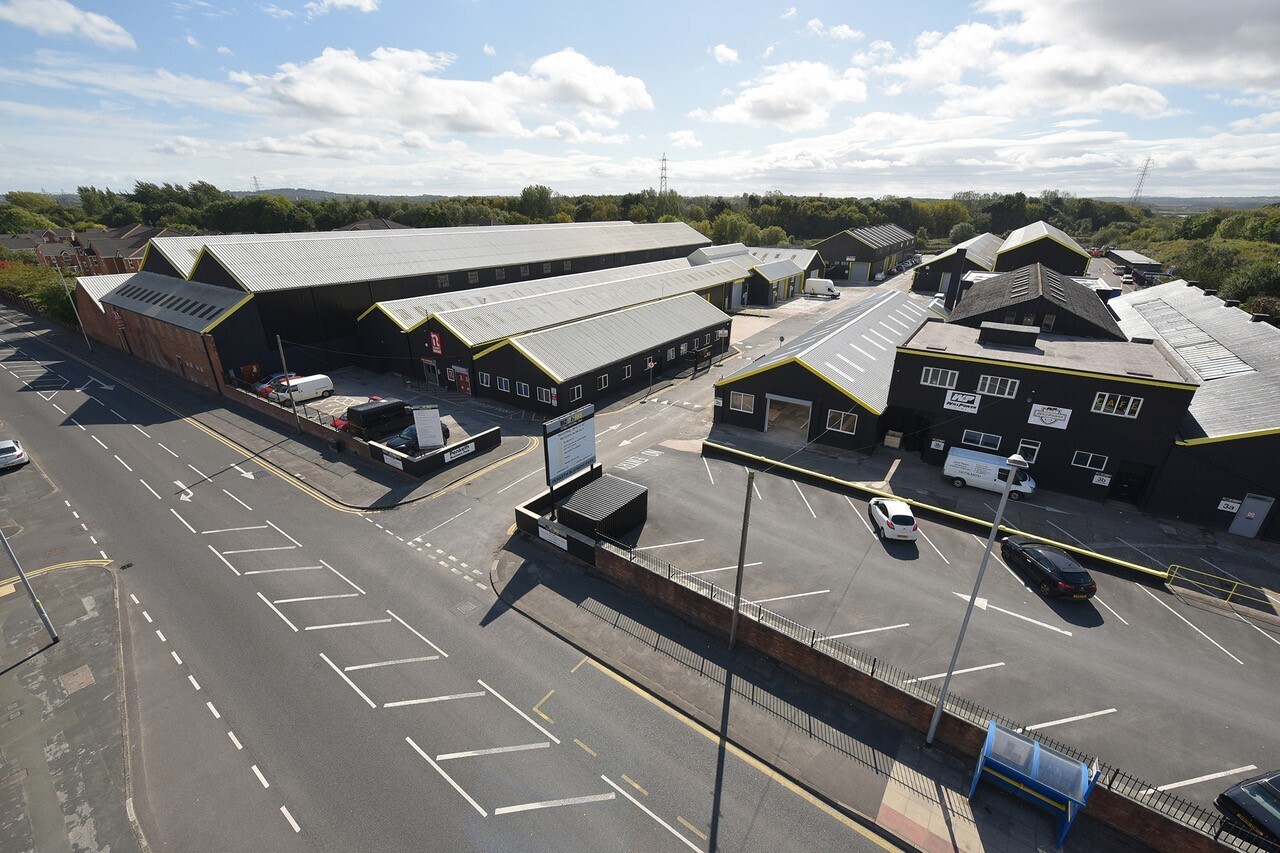Cleveleys Rd 695 - 14,948 SF of Industrial Space Available in Warrington WA5 2TJ
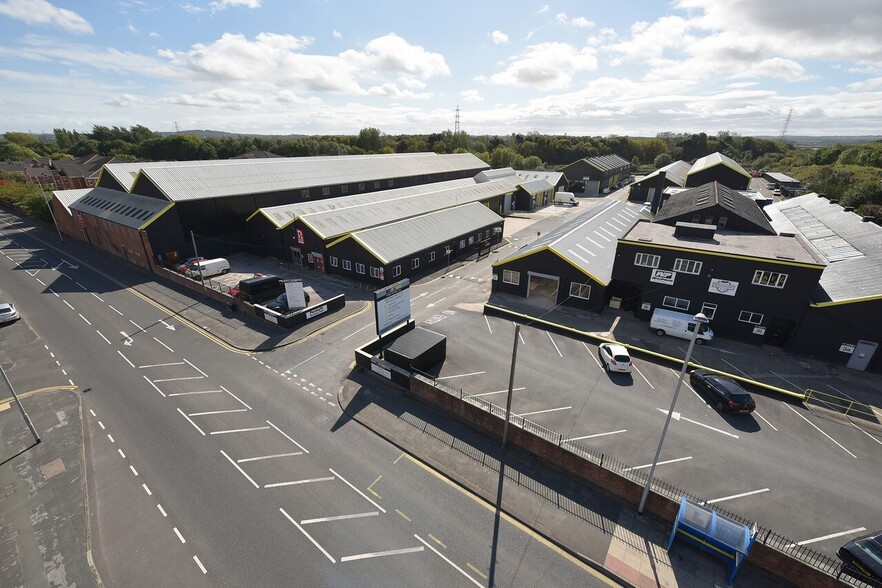
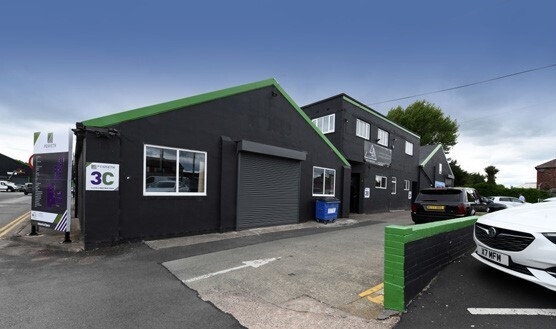
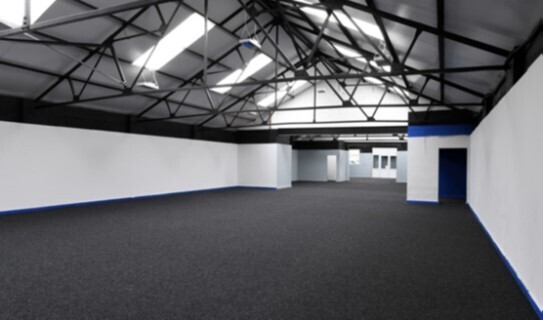
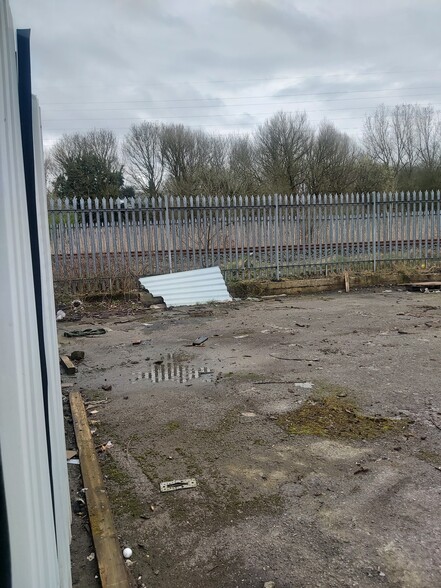
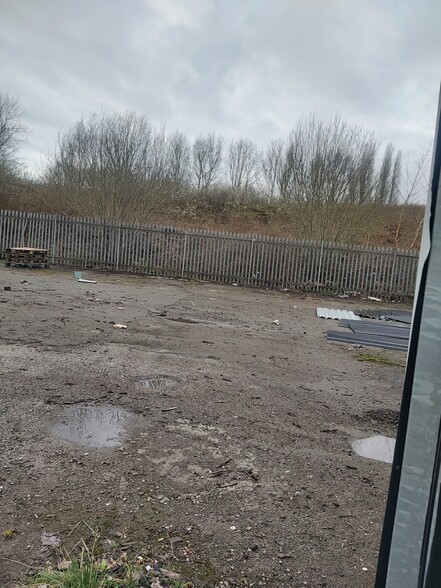
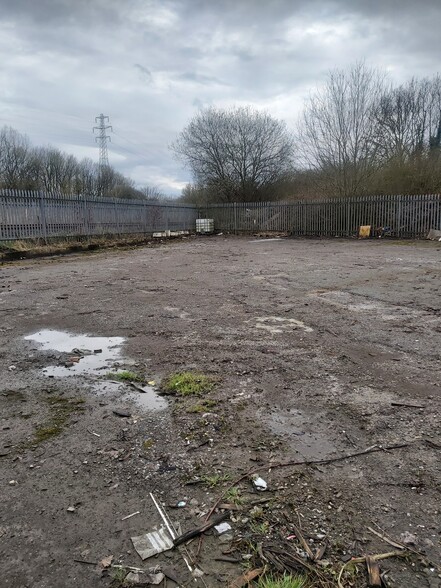
HIGHLIGHTS
- The estate is prominently located within 1.5 miles of Warrington Town Centre
- The M6 and M56 Motorways also lie within proximity being approximately 5.5 miles and 6 miles away respectively
- Immediate frontage onto the A57 (Liverpool Road) which provides links to Junction 8 of the M62 Motorway (J8)
FEATURES
ALL AVAILABLE SPACES(8)
Display Rental Rate as
- SPACE
- SIZE
- TERM
- RENTAL RATE
- SPACE USE
- CONDITION
- AVAILABLE
The units are generally of a steel portal frame construction with either full or part profile steel cladding with a mix of full height clad and block elevations under a pitched metal clad roof. Units are generally refurbished to the following specification: Translucent roof lights and with the majority of warehouse lighting recently upgraded to LED.
- Use Class: B2
- Closed Circuit Television Monitoring (CCTV)
- Electric ground level access loading doors
- Dedicated parking and shared loading areas
- Estate CCTV
- Can be combined with additional space(s) for up to 3,060 SF of adjacent space
- Internal eaves height ranging from 3.66 - 9.04M
- Fully refurbished offices / amenity areas
- Perimeter fencing and gated entrance
The units are generally of a steel portal frame construction with either full or part profile steel cladding with a mix of full height clad and block elevations under a pitched metal clad roof. Units are generally refurbished to the following specification: Translucent roof lights and with the majority of warehouse lighting recently upgraded to LED.
- Use Class: B2
- Closed Circuit Television Monitoring (CCTV)
- Electric ground level access loading doors
- Dedicated parking and shared loading areas
- Estate CCTV
- Can be combined with additional space(s) for up to 3,060 SF of adjacent space
- Internal eaves height ranging from 3.66 - 9.04M
- Fully refurbished offices / amenity areas
- Perimeter fencing and gated entrance
The units are generally of a steel portal frame construction with either full or part profile steel cladding with a mix of full height clad and block elevations under a pitched metal clad roof. Units are generally refurbished to the following specification: Translucent roof lights and with the majority of warehouse lighting recently upgraded to LED.
- Use Class: B2
- Closed Circuit Television Monitoring (CCTV)
- Electric ground level access loading doors
- Dedicated parking and shared loading areas
- Estate CCTV
- Can be combined with additional space(s) for up to 1,735 SF of adjacent space
- Internal eaves height ranging from 3.66 - 9.04M
- Fully refurbished offices / amenity areas
- Perimeter fencing and gated entrance
The units are generally of a steel portal frame construction with either full or part profile steel cladding with a mix of full height clad and block elevations under a pitched metal clad roof. Units are generally refurbished to the following specification: Translucent roof lights and with the majority of warehouse lighting recently upgraded to LED.
- Use Class: B2
- Closed Circuit Television Monitoring (CCTV)
- Electric ground level access loading doors
- Dedicated parking and shared loading areas
- Estate CCTV
- Can be combined with additional space(s) for up to 1,735 SF of adjacent space
- Internal eaves height ranging from 3.66 - 9.04M
- Fully refurbished offices / amenity areas
- Perimeter fencing and gated entrance
The units are generally of a steel portal frame construction with either full or part profile steel cladding with a mix of full height clad and block elevations under a pitched metal clad roof. Units are generally refurbished to the following specification: Translucent roof lights and with the majority of warehouse lighting recently upgraded to LED.
- Use Class: B2
- Closed Circuit Television Monitoring (CCTV)
- Electric ground level access loading doors
- Dedicated parking and shared loading areas
- Estate CCTV
- Can be combined with additional space(s) for up to 9,185 SF of adjacent space
- Internal eaves height ranging from 3.66 - 9.04M
- Fully refurbished offices / amenity areas
- Perimeter fencing and gated entrance
The units are generally of a steel portal frame construction with either full or part profile steel cladding with a mix of full height clad and block elevations under a pitched metal clad roof. Units are generally refurbished to the following specification: Translucent roof lights and with the majority of warehouse lighting recently upgraded to LED.
- Use Class: B2
- Closed Circuit Television Monitoring (CCTV)
- Electric ground level access loading doors
- Dedicated parking and shared loading areas
- Estate CCTV
- Can be combined with additional space(s) for up to 9,185 SF of adjacent space
- Internal eaves height ranging from 3.66 - 9.04M
- Fully refurbished offices / amenity areas
- Perimeter fencing and gated entrance
The units are generally of a steel portal frame construction with either full or part profile steel cladding with a mix of full height clad and block elevations under a pitched metal clad roof. Units are generally refurbished to the following specification: Translucent roof lights and with the majority of warehouse lighting recently upgraded to LED.
- Use Class: B2
- Internal eaves height ranging from 3.66 - 9.04M
- Fully refurbished offices / amenity areas
- Perimeter fencing and gated entrance
- Closed Circuit Television Monitoring (CCTV)
- Electric ground level access loading doors
- Dedicated parking and shared loading areas
- Estate CCTV
The units are generally of a steel portal frame construction with either full or part profile steel cladding with a mix of full height clad and block elevations under a pitched metal clad roof. Units are generally refurbished to the following specification: Translucent roof lights and with the majority of warehouse lighting recently upgraded to LED.
- Use Class: B2
- Closed Circuit Television Monitoring (CCTV)
- Electric ground level access loading doors
- Dedicated parking and shared loading areas
- Estate CCTV
- Can be combined with additional space(s) for up to 3,060 SF of adjacent space
- Internal eaves height ranging from 3.66 - 9.04M
- Fully refurbished offices / amenity areas
- Perimeter fencing and gated entrance
| Space | Size | Term | Rental Rate | Space Use | Condition | Available |
| Ground - 10 | 695 SF | Negotiable | Upon Request | Industrial | Partial Build-Out | Now |
| Ground - 11 | 695 SF | Negotiable | Upon Request | Industrial | Partial Build-Out | Now |
| Ground - 1B | 940 SF | Negotiable | $19.64 /SF/YR | Industrial | Partial Build-Out | Now |
| Ground - 1E | 795 SF | Negotiable | $19.64 /SF/YR | Industrial | Partial Build-Out | Now |
| Ground - 3A | 7,625 SF | Negotiable | $11.78 /SF/YR | Industrial | Partial Build-Out | Now |
| Ground - 3B Rear | 1,560 SF | Negotiable | $16.36 /SF/YR | Industrial | Partial Build-Out | Now |
| Ground - 6 | 968 SF | Negotiable | $18.33 /SF/YR | Industrial | Partial Build-Out | Now |
| Ground - 9 | 1,670 SF | Negotiable | $16.86 /SF/YR | Industrial | Partial Build-Out | Now |
Ground - 10
| Size |
| 695 SF |
| Term |
| Negotiable |
| Rental Rate |
| Upon Request |
| Space Use |
| Industrial |
| Condition |
| Partial Build-Out |
| Available |
| Now |
Ground - 11
| Size |
| 695 SF |
| Term |
| Negotiable |
| Rental Rate |
| Upon Request |
| Space Use |
| Industrial |
| Condition |
| Partial Build-Out |
| Available |
| Now |
Ground - 1B
| Size |
| 940 SF |
| Term |
| Negotiable |
| Rental Rate |
| $19.64 /SF/YR |
| Space Use |
| Industrial |
| Condition |
| Partial Build-Out |
| Available |
| Now |
Ground - 1E
| Size |
| 795 SF |
| Term |
| Negotiable |
| Rental Rate |
| $19.64 /SF/YR |
| Space Use |
| Industrial |
| Condition |
| Partial Build-Out |
| Available |
| Now |
Ground - 3A
| Size |
| 7,625 SF |
| Term |
| Negotiable |
| Rental Rate |
| $11.78 /SF/YR |
| Space Use |
| Industrial |
| Condition |
| Partial Build-Out |
| Available |
| Now |
Ground - 3B Rear
| Size |
| 1,560 SF |
| Term |
| Negotiable |
| Rental Rate |
| $16.36 /SF/YR |
| Space Use |
| Industrial |
| Condition |
| Partial Build-Out |
| Available |
| Now |
Ground - 6
| Size |
| 968 SF |
| Term |
| Negotiable |
| Rental Rate |
| $18.33 /SF/YR |
| Space Use |
| Industrial |
| Condition |
| Partial Build-Out |
| Available |
| Now |
Ground - 9
| Size |
| 1,670 SF |
| Term |
| Negotiable |
| Rental Rate |
| $16.86 /SF/YR |
| Space Use |
| Industrial |
| Condition |
| Partial Build-Out |
| Available |
| Now |
PROPERTY OVERVIEW
The estate is prominently located within 1.5 miles of Warrington Town Centre with immediate frontage onto the A57 (Liverpool Road) which provides links to Junction 8 of the M62 Motorway (J8). The M6 and M56 Motorways also lie within proximity being approximately 5.5 miles and 6 miles away respectively. The Business Parks close proximity to the heart of Warrington Centre enables excellent access to the local highly skilled workforce and excellent public transport infrastructure, including Warrington Bank Quay that is less than 2 miles away. The estate provides 30 units extending to 150,000 sq. ft. and ranges from 412 sq. ft. to 45,000 sq. ft. plus 21 container units for more flexible agreements.






