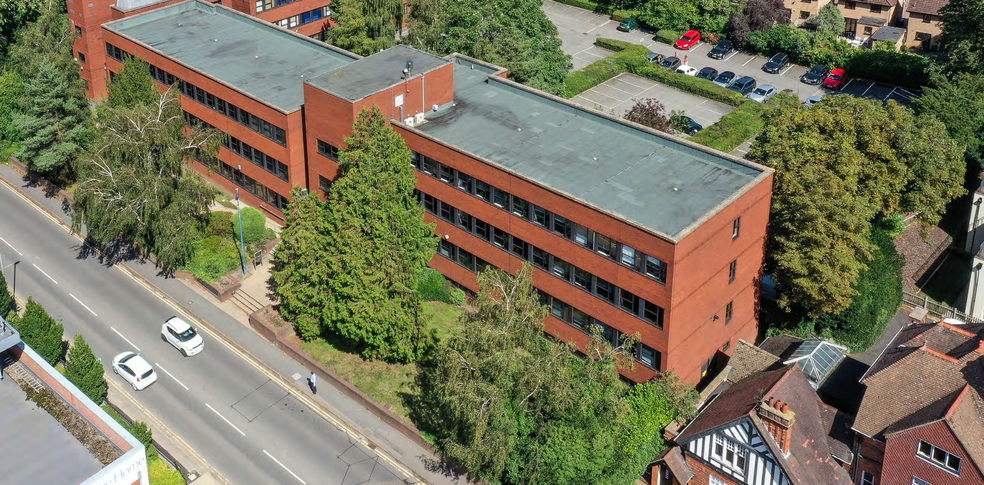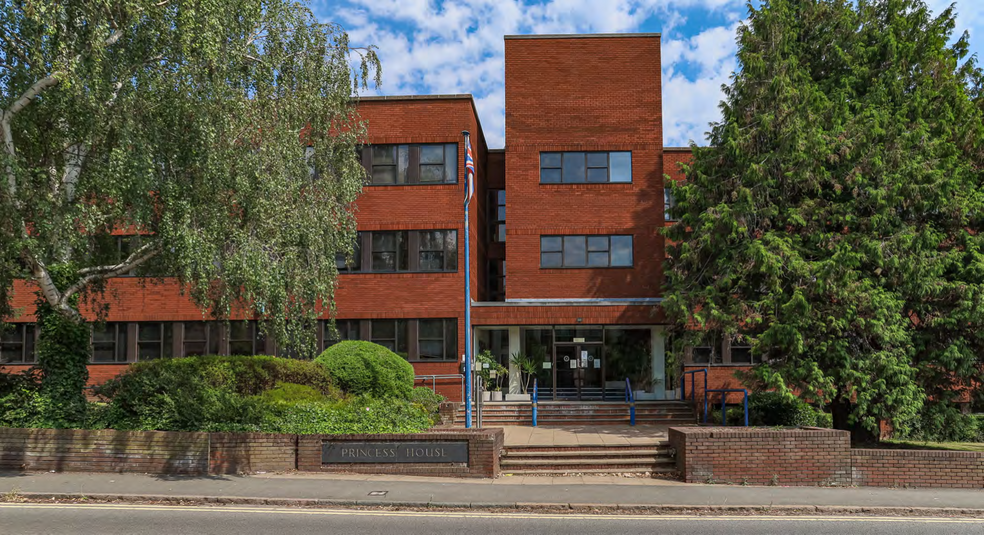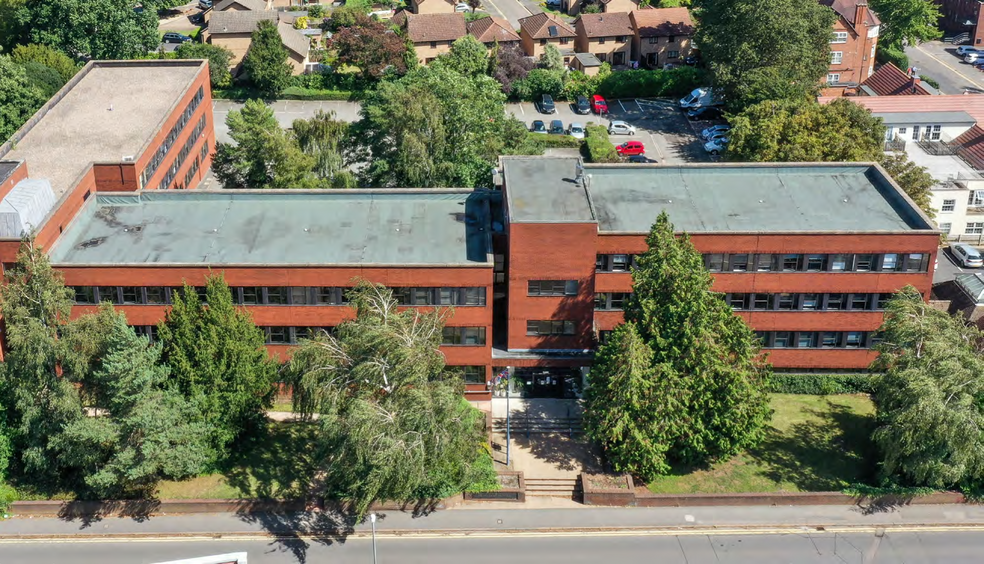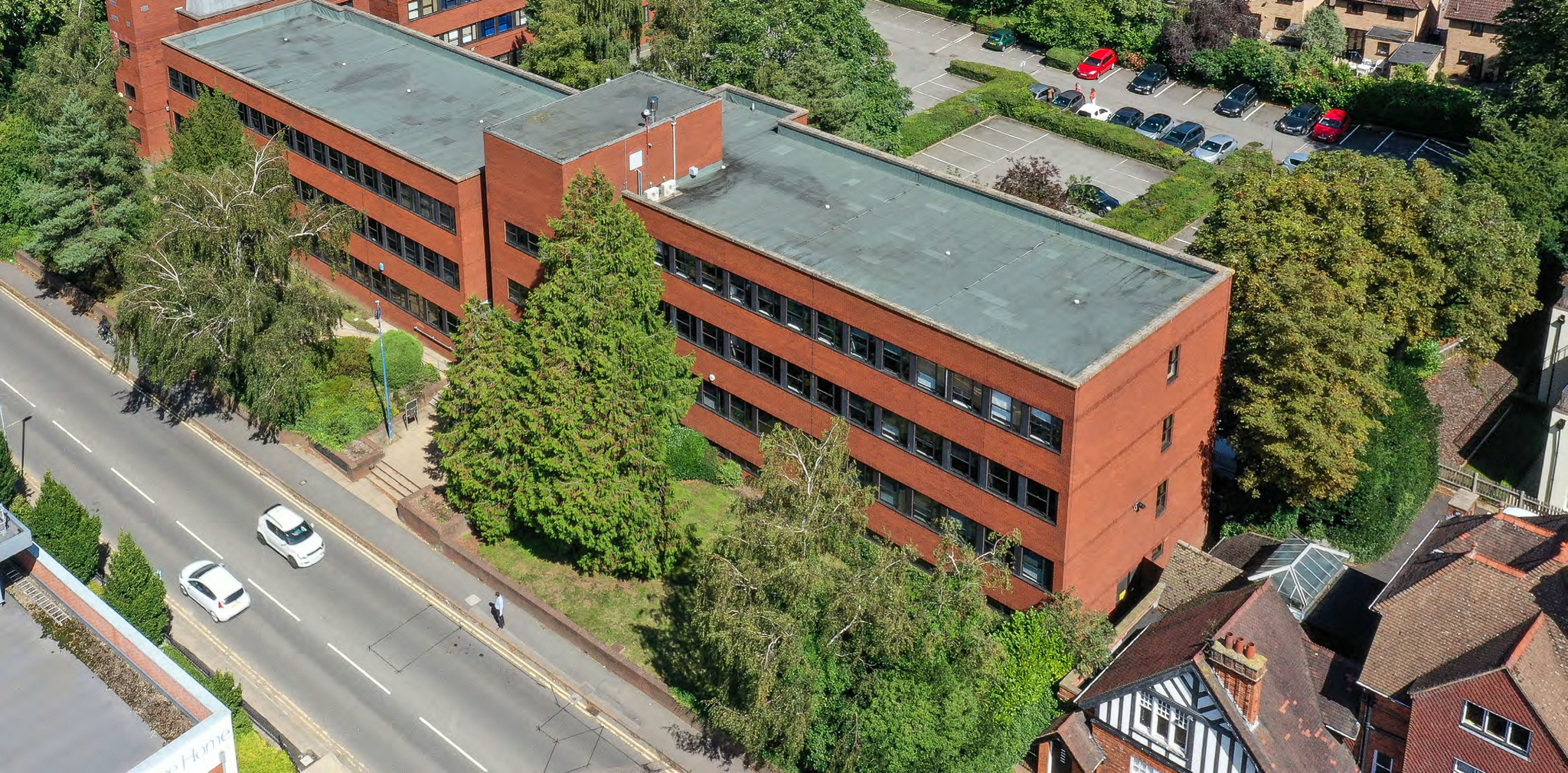
This feature is unavailable at the moment.
We apologize, but the feature you are trying to access is currently unavailable. We are aware of this issue and our team is working hard to resolve the matter.
Please check back in a few minutes. We apologize for the inconvenience.
- LoopNet Team
thank you

Your email has been sent!
Princess House Cliftonville Rd
2,690 - 23,920 SF of Office Space Available in Northampton NN1 5AE



Highlights
- Northampton is located at the heart of central England, approximately 65 miles to the north of London
- Princes House is a four storey building of brick construction under a flat roof. The property provides mainly open plan accommodation with
- Approximately 55 miles to the south of Birmingham, approximately 14 miles to the north of Milton Keynes
all available spaces(4)
Display Rental Rate as
- Space
- Size
- Term
- Rental Rate
- Space Use
- Condition
- Available
TE R M S A N D T E N U R E The property is available Leasehold. U S E The buildings are suitable for office / Healthcare / Medical / Education or Residential uses subject to planning.
- Use Class: E
- Mostly Open Floor Plan Layout
- Can be combined with additional space(s) for up to 23,920 SF of adjacent space
- Secure Storage
- perimeter trunking
- raised access floors,
- Partially Built-Out as Standard Office
- Fits 7 - 22 People
- Central Heating System
- Common Parts WC Facilities
- New lease available
TE R M S A N D T E N U R E The property is available Leasehold. U S E The buildings are suitable for office / Healthcare / Medical / Education or Residential uses subject to planning.
- Use Class: E
- Mostly Open Floor Plan Layout
- Can be combined with additional space(s) for up to 23,920 SF of adjacent space
- Secure Storage
- perimeter trunking
- raised access floors,
- Partially Built-Out as Standard Office
- Fits 20 - 61 People
- Central Heating System
- Common Parts WC Facilities
- New lease available
TE R M S A N D T E N U R E The property is available Leasehold. U S E The buildings are suitable for office / Healthcare / Medical / Education or Residential uses subject to planning.
- Use Class: E
- Mostly Open Floor Plan Layout
- Can be combined with additional space(s) for up to 23,920 SF of adjacent space
- Secure Storage
- perimeter trunking
- raised access floors,
- Partially Built-Out as Standard Office
- Fits 18 - 55 People
- Central Heating System
- Common Parts WC Facilities
- New lease available
TE R M S A N D T E N U R E The property is available Leasehold. U S E The buildings are suitable for office / Healthcare / Medical / Education or Residential uses subject to planning.
- Use Class: E
- Mostly Open Floor Plan Layout
- Can be combined with additional space(s) for up to 23,920 SF of adjacent space
- Secure Storage
- perimeter trunking
- raised access floors,
- Partially Built-Out as Standard Office
- Fits 18 - 55 People
- Central Heating System
- Common Parts WC Facilities
- New lease available
| Space | Size | Term | Rental Rate | Space Use | Condition | Available |
| Lower Level | 2,690 SF | Negotiable | Upon Request Upon Request Upon Request Upon Request Upon Request Upon Request | Office | Partial Build-Out | Pending |
| Ground | 7,620 SF | Negotiable | Upon Request Upon Request Upon Request Upon Request Upon Request Upon Request | Office | Partial Build-Out | Pending |
| 1st Floor | 6,805 SF | Negotiable | Upon Request Upon Request Upon Request Upon Request Upon Request Upon Request | Office | Partial Build-Out | Pending |
| 2nd Floor | 6,805 SF | Negotiable | Upon Request Upon Request Upon Request Upon Request Upon Request Upon Request | Office | Partial Build-Out | Pending |
Lower Level
| Size |
| 2,690 SF |
| Term |
| Negotiable |
| Rental Rate |
| Upon Request Upon Request Upon Request Upon Request Upon Request Upon Request |
| Space Use |
| Office |
| Condition |
| Partial Build-Out |
| Available |
| Pending |
Ground
| Size |
| 7,620 SF |
| Term |
| Negotiable |
| Rental Rate |
| Upon Request Upon Request Upon Request Upon Request Upon Request Upon Request |
| Space Use |
| Office |
| Condition |
| Partial Build-Out |
| Available |
| Pending |
1st Floor
| Size |
| 6,805 SF |
| Term |
| Negotiable |
| Rental Rate |
| Upon Request Upon Request Upon Request Upon Request Upon Request Upon Request |
| Space Use |
| Office |
| Condition |
| Partial Build-Out |
| Available |
| Pending |
2nd Floor
| Size |
| 6,805 SF |
| Term |
| Negotiable |
| Rental Rate |
| Upon Request Upon Request Upon Request Upon Request Upon Request Upon Request |
| Space Use |
| Office |
| Condition |
| Partial Build-Out |
| Available |
| Pending |
Lower Level
| Size | 2,690 SF |
| Term | Negotiable |
| Rental Rate | Upon Request |
| Space Use | Office |
| Condition | Partial Build-Out |
| Available | Pending |
TE R M S A N D T E N U R E The property is available Leasehold. U S E The buildings are suitable for office / Healthcare / Medical / Education or Residential uses subject to planning.
- Use Class: E
- Partially Built-Out as Standard Office
- Mostly Open Floor Plan Layout
- Fits 7 - 22 People
- Can be combined with additional space(s) for up to 23,920 SF of adjacent space
- Central Heating System
- Secure Storage
- Common Parts WC Facilities
- perimeter trunking
- New lease available
- raised access floors,
Ground
| Size | 7,620 SF |
| Term | Negotiable |
| Rental Rate | Upon Request |
| Space Use | Office |
| Condition | Partial Build-Out |
| Available | Pending |
TE R M S A N D T E N U R E The property is available Leasehold. U S E The buildings are suitable for office / Healthcare / Medical / Education or Residential uses subject to planning.
- Use Class: E
- Partially Built-Out as Standard Office
- Mostly Open Floor Plan Layout
- Fits 20 - 61 People
- Can be combined with additional space(s) for up to 23,920 SF of adjacent space
- Central Heating System
- Secure Storage
- Common Parts WC Facilities
- perimeter trunking
- New lease available
- raised access floors,
1st Floor
| Size | 6,805 SF |
| Term | Negotiable |
| Rental Rate | Upon Request |
| Space Use | Office |
| Condition | Partial Build-Out |
| Available | Pending |
TE R M S A N D T E N U R E The property is available Leasehold. U S E The buildings are suitable for office / Healthcare / Medical / Education or Residential uses subject to planning.
- Use Class: E
- Partially Built-Out as Standard Office
- Mostly Open Floor Plan Layout
- Fits 18 - 55 People
- Can be combined with additional space(s) for up to 23,920 SF of adjacent space
- Central Heating System
- Secure Storage
- Common Parts WC Facilities
- perimeter trunking
- New lease available
- raised access floors,
2nd Floor
| Size | 6,805 SF |
| Term | Negotiable |
| Rental Rate | Upon Request |
| Space Use | Office |
| Condition | Partial Build-Out |
| Available | Pending |
TE R M S A N D T E N U R E The property is available Leasehold. U S E The buildings are suitable for office / Healthcare / Medical / Education or Residential uses subject to planning.
- Use Class: E
- Partially Built-Out as Standard Office
- Mostly Open Floor Plan Layout
- Fits 18 - 55 People
- Can be combined with additional space(s) for up to 23,920 SF of adjacent space
- Central Heating System
- Secure Storage
- Common Parts WC Facilities
- perimeter trunking
- New lease available
- raised access floors,
Property Overview
D E S C R I P T I O N Princes House is a four storey building of brick construction under a flat roof. The property provides mainly open plan accommodation with floor plates either side of a central core. The property benefits from lifts, a generous ground floor reception and powder coated aluminum opening windows. Princes House provides, perimeter trunking, raised access floors, suspended ceilings and lighting. Heating provided by means of gas fired radiators with low level panel covers.
- Common Parts WC Facilities
- Secure Storage
PROPERTY FACTS
Learn More About Renting Office Space
Presented by

Princess House | Cliftonville Rd
Hmm, there seems to have been an error sending your message. Please try again.
Thanks! Your message was sent.




