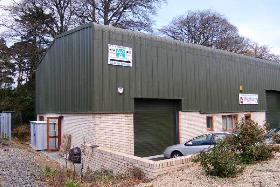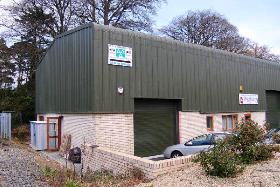
This feature is unavailable at the moment.
We apologize, but the feature you are trying to access is currently unavailable. We are aware of this issue and our team is working hard to resolve the matter.
Please check back in a few minutes. We apologize for the inconvenience.
- LoopNet Team
Clovelly Road Industrial Estate
Bideford EX39 3FG
Property For Lease

Highlights
- The premises is within a terrace of modern business / industrial units which were constructed in 2008 and offers a floor area of 1,187 sq.ft
- To the front elevation there is external brick work to circa 6` (1.80 m), with insulated profiled cladding above.
- Additional specification of the unit includes power floated floor, three phase electricity, internal block work to side and front elevations.
- Mezzanine floor of 481 sq.ft (45 sq.m). Being of steel portal frame construction there is an insulated profiled pitched roof.
- Access to the unit is gained twofold, one from the electric roller shutter door.
Property Overview
The premises is within a terrace of modern business / industrial units which were constructed in 2008 and offers a floor area of 1,187 sq.ft (110 sq.m) with a mezzanine floor of 481 sq.ft (45 sq.m). Being of steel portal frame construction there is an insulated profiled pitched roof with approximately 5% translucent roof panels. To the front elevation there is external brick work to circa 6` (1.80 m), with insulated profiled cladding above. Access to the unit is gained twofold, one from the electric roller shutter door with a height of 13`1 (4.00 m), secondly from the double glazed personnel door that leads into the reception office. Additional specification of the unit includes power floated floor, three phase electricity, internal block work to side and front elevations, wall lighting, electrical sockets, toilet facilities, kitchenette, office on mezzanine floor level and a maximum eaves height 22`0 (6.70 m).
PROPERTY FACTS
| Property Type | Industrial | Rentable Building Area | 8,988 SF |
| Property Subtype | Service | Year Built | 2009 |
| Property Type | Industrial |
| Property Subtype | Service |
| Rentable Building Area | 8,988 SF |
| Year Built | 2009 |
Features and Amenities
- Automatic Blinds
- Storage Space
- Demised WC facilities
Utilities
- Lighting
- Water
- Sewer
Links
Listing ID: 28385146
Date on Market: 5/3/2023
Last Updated:
Address: Clovelly Road Industrial Estate, Bideford EX39 3FG
The Property at Clovelly Road Industrial Estate, Bideford, EX39 3FG is no longer being advertised on LoopNet.com. Contact the broker for information on availability.
Industrial PROPERTIES IN NEARBY NEIGHBORHOODS
Nearby Listings

