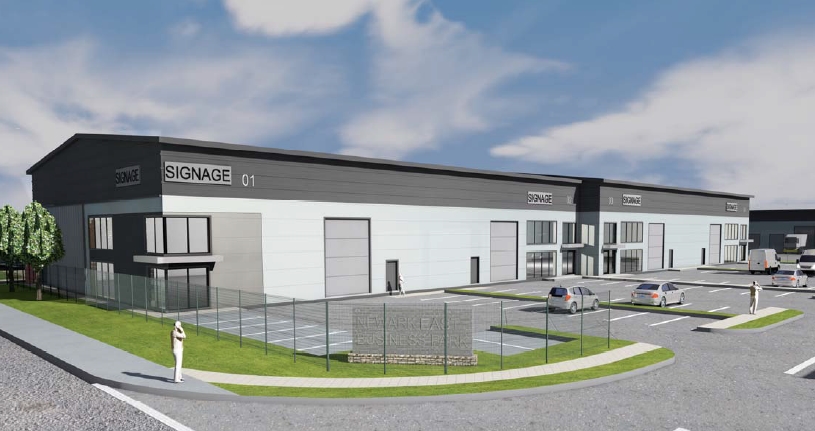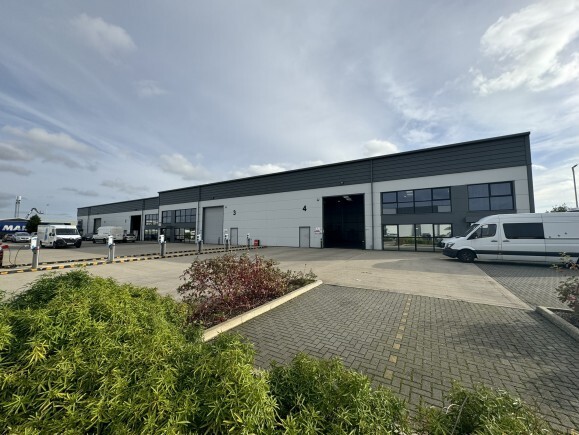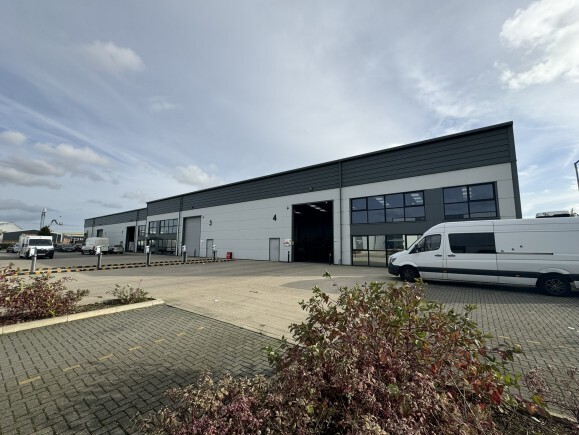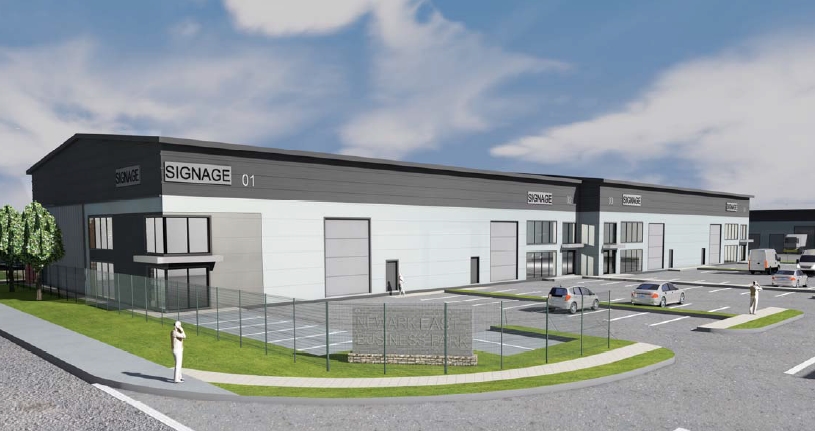Newark East Cobblestone Way 27,639 SF of Assignment Available in Peterborough PE1 5WJ



ASSIGNMENT HIGHLIGHTS
- EV charging points
- Detached clear span warehouse
- Large fenced yard/parking area
ALL AVAILABLE SPACE(1)
Display Rental Rate as
- SPACE
- SIZE
- TERM
- RENTAL RATE
- SPACE USE
- CONDITION
- AVAILABLE
The 2 spaces in this building must be leased together, for a total size of 27,639 SF (Contiguous Area):
Two storey offices to one end of the warehouse together with WC and kitchen facilities; there is a further single storey office, canteen and WC block within the warehouse area. The property benefits from three phase power and LED lighting throughout. There is heating to the main office areas via wet wall mounted radiators; the warehouse office has electric panel heating. The office areas are generally carpeted with suspended ceilings and LED lighting. Externally there is a large car park / yard area to the front of the unit which is fully fenced with variious barriered entry points. The current occupier has installed a number of EV charing points within the parking / yard area.
- Assignment space available from current tenant
- Security System
- Secure Storage
- Demised WC facilities
- Electric full-height loading doors
- EV charging points
- Wi-Fi Connectivity
- Open-Plan
- Includes 1,010 SF of dedicated office space
- Closed Circuit Television Monitoring (CCTV)
- Automatic Blinds
- Energy Performance Rating - A
- Carpeted office areas
- Partially Built-Out as Standard Office
- Private Restrooms
| Space | Size | Term | Rental Rate | Space Use | Condition | Available |
| Ground, 1st Floor | 27,639 SF | Nov 2032 | $8.59 /SF/YR | Industrial | Shell Space | 30 Days |
Ground, 1st Floor
The 2 spaces in this building must be leased together, for a total size of 27,639 SF (Contiguous Area):
| Size |
|
Ground - 26,629 SF
1st Floor - 1,010 SF
|
| Term |
| Nov 2032 |
| Rental Rate |
| $8.59 /SF/YR |
| Space Use |
| Industrial |
| Condition |
| Shell Space |
| Available |
| 30 Days |
PROPERTY OVERVIEW
Detached clear span warehouse of steel portal frame construction with insulated metal sheet clad elevations under a pitched insulated metal sheet clad roof with integrated rooflights. The warehouse benefits from four full height electrically operated sectional loading doors and associated pedestrian entrances, with a further pedestrian main entrance into offices at one end of the unit.
WAREHOUSE FACILITY FACTS
FEATURES AND AMENITIES
- Fenced Lot
- Security System
- Skylights








