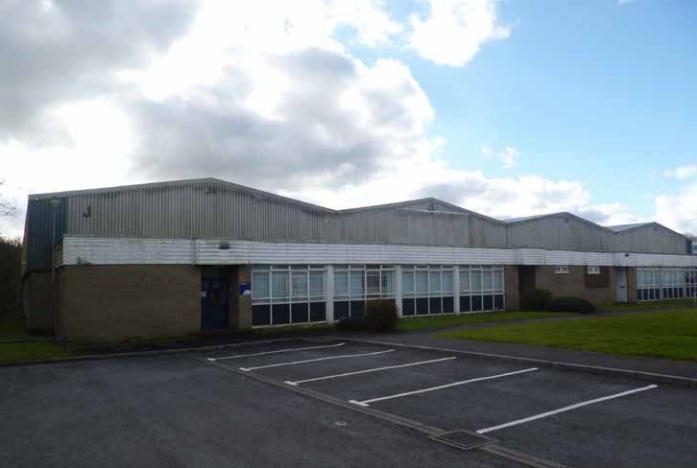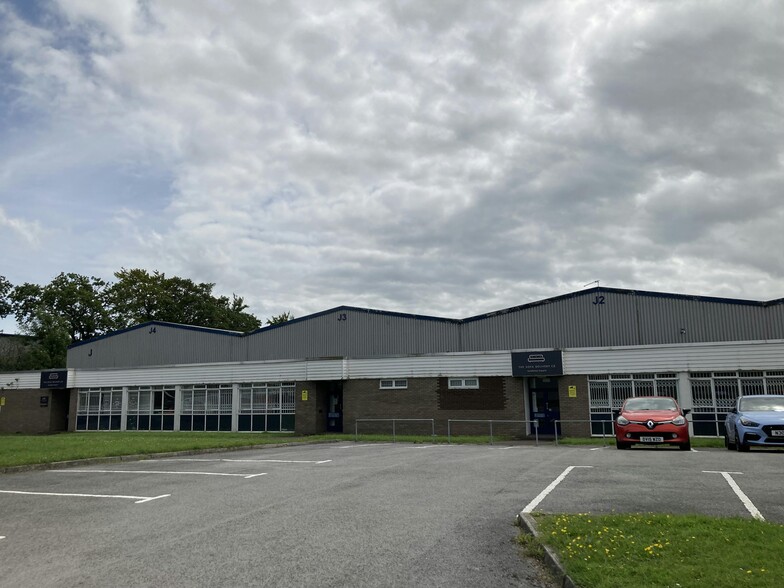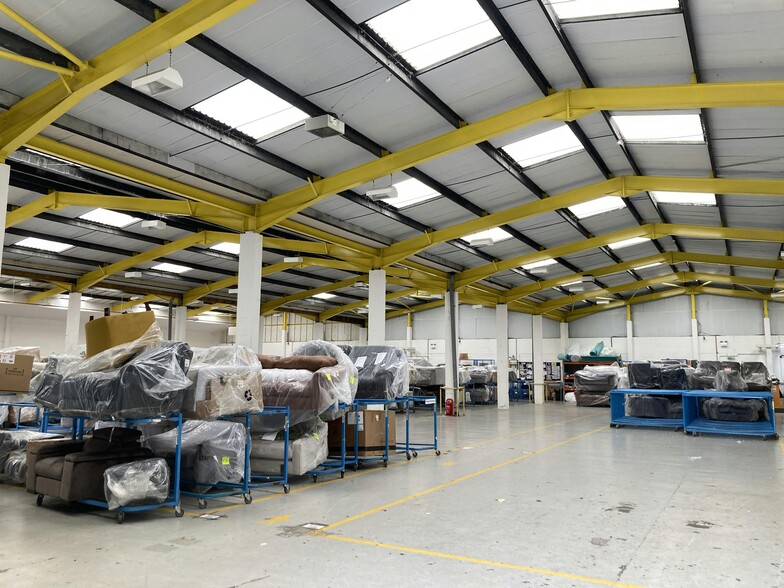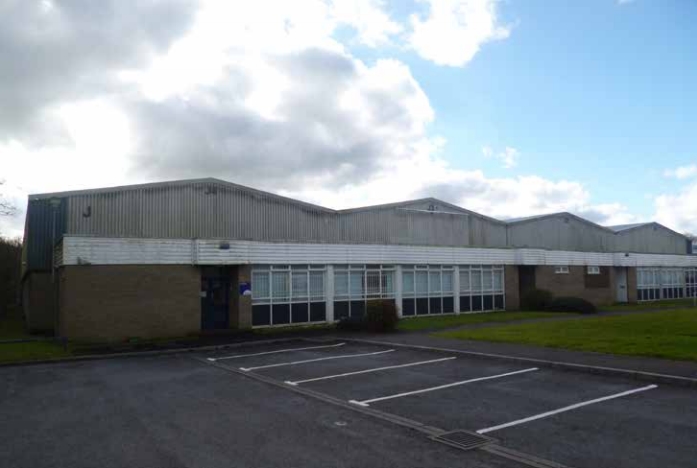
This feature is unavailable at the moment.
We apologize, but the feature you are trying to access is currently unavailable. We are aware of this issue and our team is working hard to resolve the matter.
Please check back in a few minutes. We apologize for the inconvenience.
- LoopNet Team
thank you

Your email has been sent!
Coedcae Ln
23,198 SF of Assignment Available in Pontyclun CF72 9HG



Assignment Highlights
- Terraced industrial units with secure yard to the rear
- Excellent access to J34 of the M4 motorway
- Ground floor office accommodation
- 5 level access loading doors
- 28m yard depth
- Ample parking
all available space(1)
Display Rental Rate as
- Space
- Size
- Term
- Rental Rate
- Space Use
- Condition
- Available
The property is available by way of a sublease or assignment of the existing lease, expiring 14th March 2027. The passing rent is £122,750 per annum exclusive.
- Use Class: B8
- Includes 2,841 SF of dedicated office space
- Partitioned Offices
- Energy Performance Rating - C
- Assignment space available from current tenant
- Central Heating System
- Demised WC facilities
| Space | Size | Term | Rental Rate | Space Use | Condition | Available |
| Ground - J2-J4 | 23,198 SF | Mar 2027 | $6.57 /SF/YR $0.55 /SF/MO $152,464 /YR $12,705 /MO | Industrial | Shell Space | Now |
Ground - J2-J4
| Size |
| 23,198 SF |
| Term |
| Mar 2027 |
| Rental Rate |
| $6.57 /SF/YR $0.55 /SF/MO $152,464 /YR $12,705 /MO |
| Space Use |
| Industrial |
| Condition |
| Shell Space |
| Available |
| Now |
Ground - J2-J4
| Size | 23,198 SF |
| Term | Mar 2027 |
| Rental Rate | $6.57 /SF/YR |
| Space Use | Industrial |
| Condition | Shell Space |
| Available | Now |
The property is available by way of a sublease or assignment of the existing lease, expiring 14th March 2027. The passing rent is £122,750 per annum exclusive.
- Use Class: B8
- Assignment space available from current tenant
- Includes 2,841 SF of dedicated office space
- Central Heating System
- Partitioned Offices
- Demised WC facilities
- Energy Performance Rating - C
Property Overview
Configured over 3 units originally, the building comprises brick / blockwork elevations and a steel portal frame underneath a pitched, insulated roof with 10% translucent roof lights. Internally the warehouse has 5 level electric loading doors, painted walls, painted concrete flooring and sodium box lighting. A gas blower heater with associated circulators are situated in the warehouse. The office accommodation incorporates carpeted floors, a suspended ceiling with recessed lighting, painted walls and gas central heating. There are WC facilities connecting to the office accommodation. Externally, the unit benefits from a secure, tarmac yard with perimeter steel palisade fencing and 28m depth. There is car parking for 20 vehicles.
Warehouse FACILITY FACTS
Learn More About Renting Industrial Properties
Presented by

Coedcae Ln
Hmm, there seems to have been an error sending your message. Please try again.
Thanks! Your message was sent.


