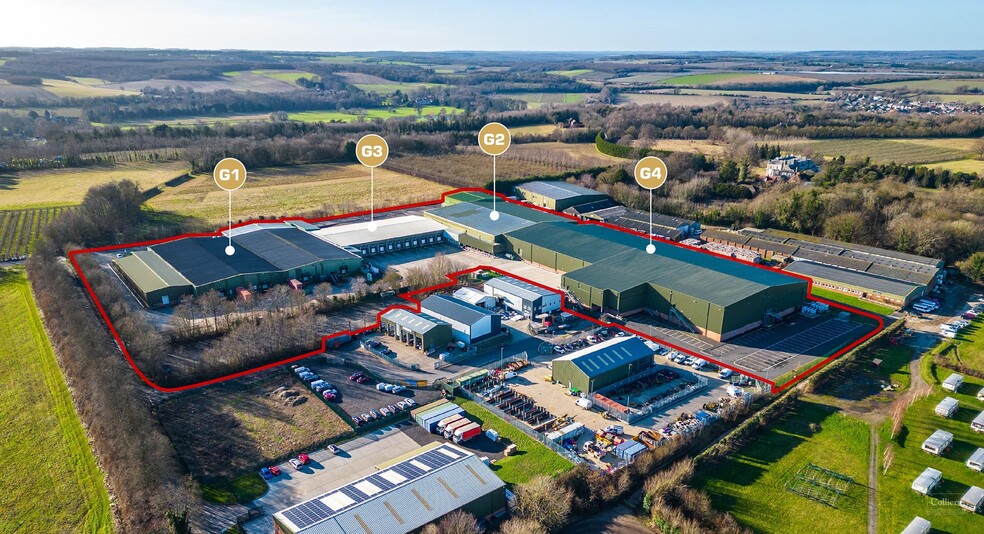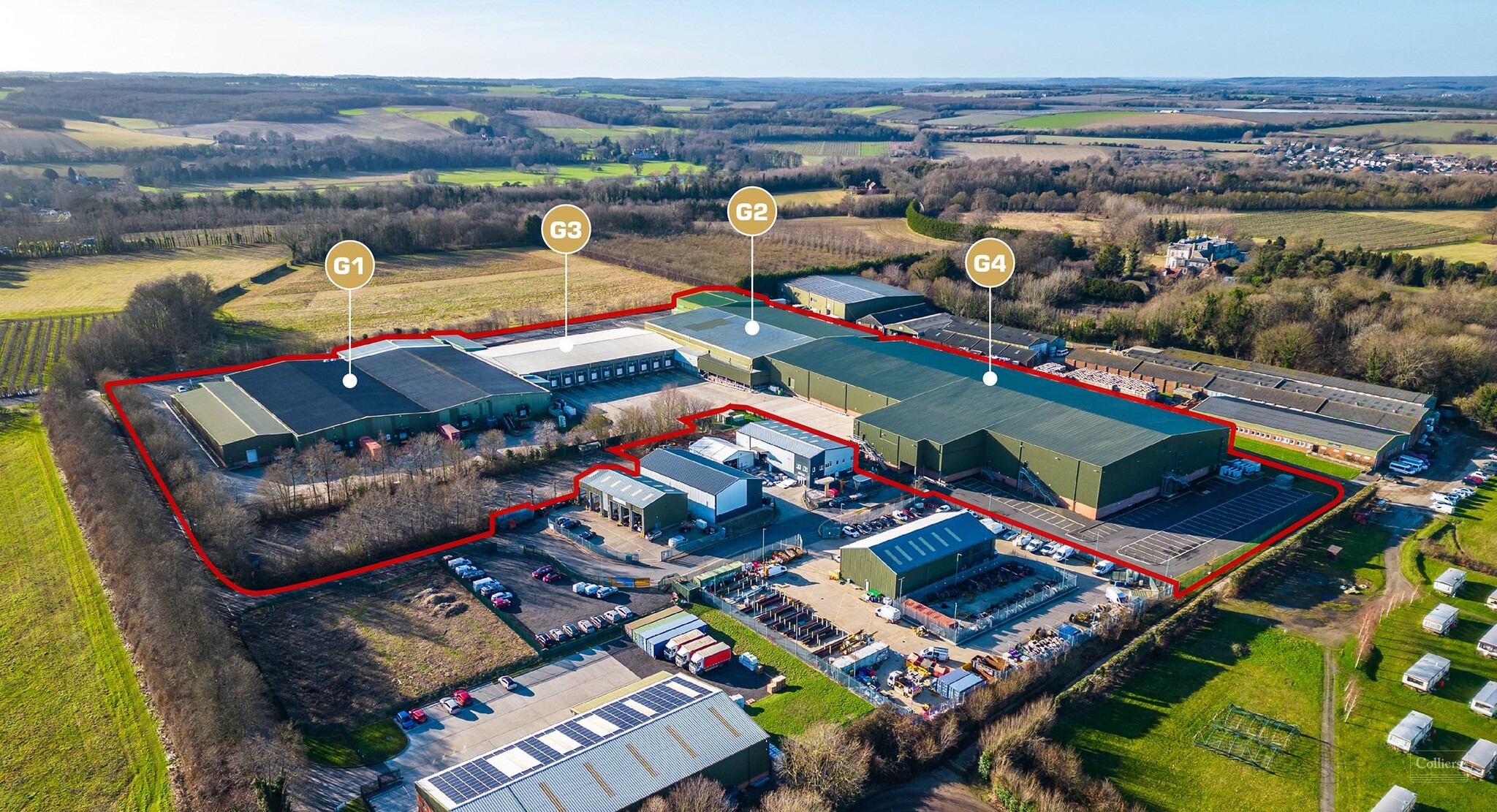
This feature is unavailable at the moment.
We apologize, but the feature you are trying to access is currently unavailable. We are aware of this issue and our team is working hard to resolve the matter.
Please check back in a few minutes. We apologize for the inconvenience.
- LoopNet Team
thank you

Your email has been sent!
Canterbury 240 Coldharbour Ln
242,379 SF of Industrial Space Available in Patrixbourne CT4 5HL

Highlights
- Strategic South East location
- Temperature controlled storage space
- 300 car parking spaces and yard areas
- Comprises 4 adjoining steel portal framed buildings
- 18 dock level loading doors
Features
all available space(1)
Display Rental Rate as
- Space
- Size
- Term
- Rental Rate
- Space Use
- Condition
- Available
The 7 spaces in this building must be leased together, for a total size of 242,379 SF (Contiguous Area):
Colliers is pleased to present this substantial logistics facility located in the South East, on a Freehold or Leasehold basis on behalf of Joint Administrators. Canterbury 240 comprises 242,000 sq ft of high quality warehouse accommodation on a self-contained 10.4-acre site. The property comprises a purpose-built, high specification facility, configured as four adjoining steel portal framed buildings known as G1, G2, G3 and G4. Canterbury is located 62 miles south east of London, 16 miles south west of Margate,7 miles south of Whitstable and 17 miles north west of Dover. In terms of road communications, the A28 (Margate to North Hastings) runs northeast/southwest direction through the city, the A2 (London to Dover) runs through the city and joins the M2 motorway eight miles to the west of the City. In terms of public transport, Canterbury West Railway Station provides a direct service to London St Pancras with a shortest journey time of 56 minutes. Canterbury East Railway Station provides a direct service to Dover Priory with a shortest journey time of 22 minutes. Unique opportunity for an owner-occupier, ready for immediate occupation. Long term investment and development potential.
- Use Class: B8
- Available on a freehold / leasehold basis
- Main reception and offices
- Energy Performance Rating - C
- Ready for immediate occupation
| Space | Size | Term | Rental Rate | Space Use | Condition | Available |
| Ground - G1, Ground - G2, Ground - G3, Ground - G4, 1st Floor - G1, 1st Floor - G2, 1st Floor - G4 | 242,379 SF | Negotiable | Upon Request Upon Request Upon Request Upon Request Upon Request Upon Request | Industrial | Partial Build-Out | Now |
Ground - G1, Ground - G2, Ground - G3, Ground - G4, 1st Floor - G1, 1st Floor - G2, 1st Floor - G4
The 7 spaces in this building must be leased together, for a total size of 242,379 SF (Contiguous Area):
| Size |
|
Ground - G1 - 76,305 SF
Ground - G2 - 6,039 SF
Ground - G3 - 27,879 SF
Ground - G4 - 3,498 SF
1st Floor - G1 - 6,984 SF
1st Floor - G2 - 47,759 SF
1st Floor - G4 - 73,915 SF
|
| Term |
| Negotiable |
| Rental Rate |
| Upon Request Upon Request Upon Request Upon Request Upon Request Upon Request |
| Space Use |
| Industrial |
| Condition |
| Partial Build-Out |
| Available |
| Now |
Ground - G1, Ground - G2, Ground - G3, Ground - G4, 1st Floor - G1, 1st Floor - G2, 1st Floor - G4
| Size |
Ground - G1 - 76,305 SF
Ground - G2 - 6,039 SF
Ground - G3 - 27,879 SF
Ground - G4 - 3,498 SF
1st Floor - G1 - 6,984 SF
1st Floor - G2 - 47,759 SF
1st Floor - G4 - 73,915 SF
|
| Term | Negotiable |
| Rental Rate | Upon Request |
| Space Use | Industrial |
| Condition | Partial Build-Out |
| Available | Now |
Colliers is pleased to present this substantial logistics facility located in the South East, on a Freehold or Leasehold basis on behalf of Joint Administrators. Canterbury 240 comprises 242,000 sq ft of high quality warehouse accommodation on a self-contained 10.4-acre site. The property comprises a purpose-built, high specification facility, configured as four adjoining steel portal framed buildings known as G1, G2, G3 and G4. Canterbury is located 62 miles south east of London, 16 miles south west of Margate,7 miles south of Whitstable and 17 miles north west of Dover. In terms of road communications, the A28 (Margate to North Hastings) runs northeast/southwest direction through the city, the A2 (London to Dover) runs through the city and joins the M2 motorway eight miles to the west of the City. In terms of public transport, Canterbury West Railway Station provides a direct service to London St Pancras with a shortest journey time of 56 minutes. Canterbury East Railway Station provides a direct service to Dover Priory with a shortest journey time of 22 minutes. Unique opportunity for an owner-occupier, ready for immediate occupation. Long term investment and development potential.
- Use Class: B8
- Energy Performance Rating - C
- Available on a freehold / leasehold basis
- Ready for immediate occupation
- Main reception and offices
Property Overview
Canterbury 240 is a self-contained former food distribution facility extending to approximately 242,000 sq ft on a site of 10.4 acres. The property comprises a purpose-built, high specification facility, configured as four adjoining steel portal framed buildings known as G1, G2, G3 and G4. The accommodation comprises temperature controlled and ambient storage space, packing stores, 18 dock level loading doors, main reception, offices, canteens and ancillary areas. The site also accommodates a total of approximately 300 car parking spaces, with additional loading areas and yards with depths of 53m and 106m
Warehouse FACILITY FACTS
Learn More About Renting Industrial Properties
Presented by

Canterbury 240 | Coldharbour Ln
Hmm, there seems to have been an error sending your message. Please try again.
Thanks! Your message was sent.








