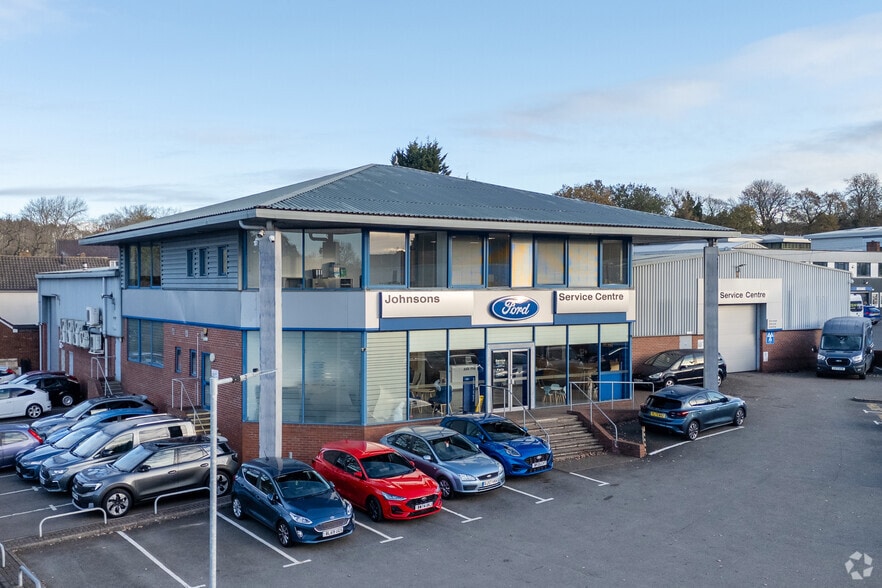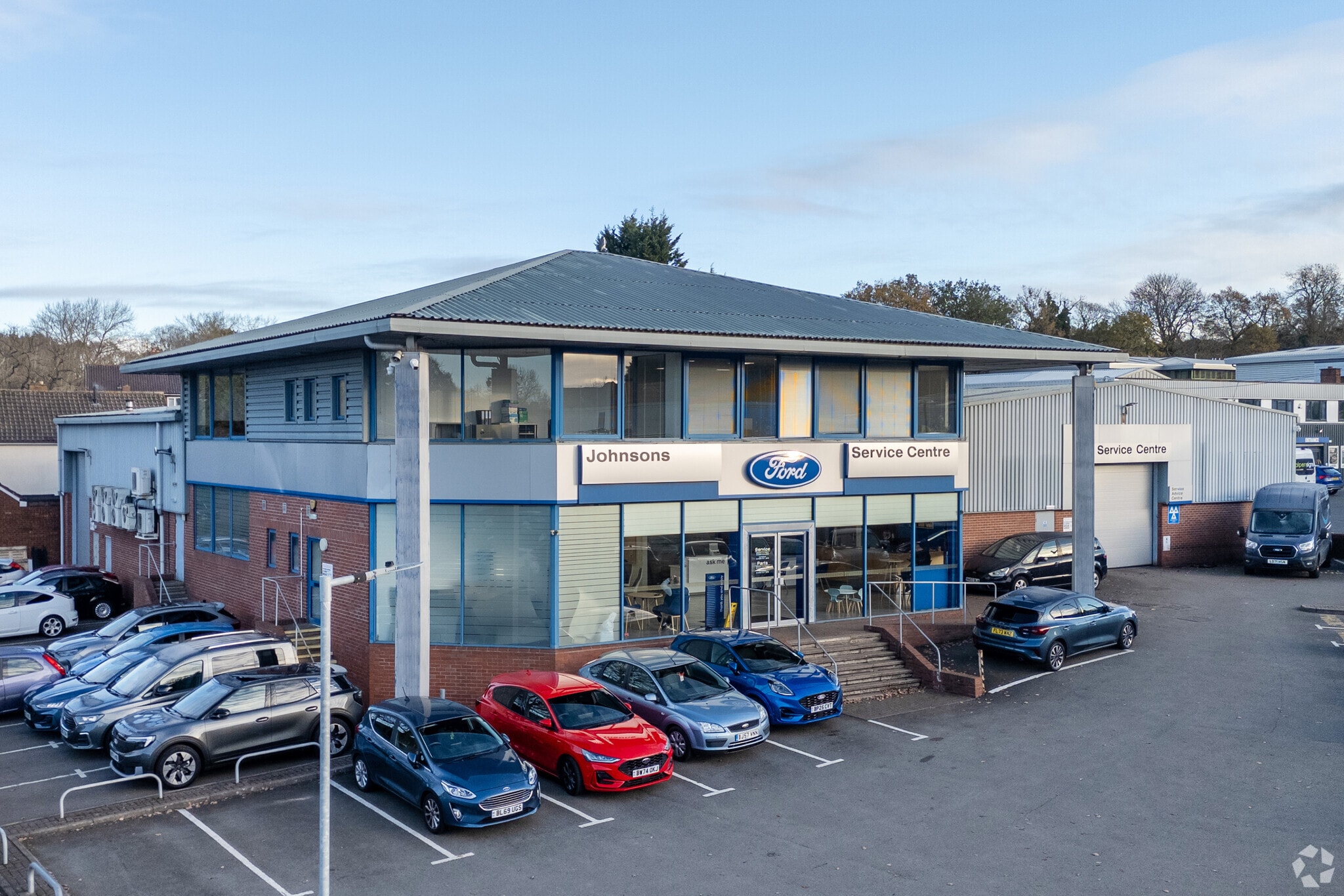
This feature is unavailable at the moment.
We apologize, but the feature you are trying to access is currently unavailable. We are aware of this issue and our team is working hard to resolve the matter.
Please check back in a few minutes. We apologize for the inconvenience.
- LoopNet Team
Coleshill Rd
Sutton Coldfield B75 7FS
CFS Business Park · Property For Lease

HIGHLIGHTS
- Located near Sutton Coldfield Town Centre
- Car parking space
- Close to all amenities
PROPERTY FACTS
| Property Type | Retail | Year Built | 2001 |
| Property Subtype | Auto Dealership | Parking Ratio | 1.27/1,000 SF |
| Gross Leasable Area | 23,538 SF |
| Property Type | Retail |
| Property Subtype | Auto Dealership |
| Gross Leasable Area | 23,538 SF |
| Year Built | 2001 |
| Parking Ratio | 1.27/1,000 SF |
ABOUT THE PROPERTY
The property comprises a building of masonry construction arranged over three floors offering office accommodation within. The property is located on Coleshill Road, close to the junction with the Reddicap Trading Estate, being approximately 0.5 miles east of Sutton Coldfield Town Centre where all local amenities, including the Gracechurch Shopping Centre, Railway Station and bus terminus are located. Sutton Coldfield Town Centre is located approximately 7 miles north of Birmingham City Centre and benefits from good access to the Midland motorway network including M6 Toll, M6 and M42 motorways.
- Corner Lot
- Security System
- Signage
- Air Conditioning
Listing ID: 32979967
Date on Market: 8/28/2024
Last Updated:
Address: Coleshill Rd, Sutton Coldfield B75 7FS
The Retail Property at Coleshill Rd, Sutton Coldfield, B75 7FS is no longer being advertised on LoopNet.com. Contact the broker for information on availability.
RETAIL PROPERTIES IN NEARBY NEIGHBORHOODS
- Sandwell Commercial Real Estate
- Jewellery Quarter Commercial Real Estate
- Edgbaston Commercial Real Estate
- North Warwickshire Commercial Real Estate
- Royal Sutton Coldfield Commercial Real Estate
- New Street Station Commercial Real Estate
- Tamworth Commercial Real Estate
- Brindleyplace Commercial Real Estate
- Gun Quarter Commercial Real Estate
NEARBY LISTINGS
- 244 Hawthorn Rd, Birmingham
- Aldridge Rd, Birmingham
- Lower Queen St, Sutton Coldfield
- Timberley Ln, Birmingham
- 30-40 High St, Birmingham
- 10 Mill St, Sutton Coldfield
- 48 Heatland Pky, Birmingham
- Elliott Way, Birmingham
- 384-386 Walsall Rd, Birmingham
- Timberley Ln, Birmingham
- Birmingham Rd, Sutton Coldfield
- Tachbrook Rd, Sutton Coldfield
- Tyburn Rd, Birmingham
- Emmanuel Ct, Sutton Coldfield
- Coleshill Rd, Birmingham

