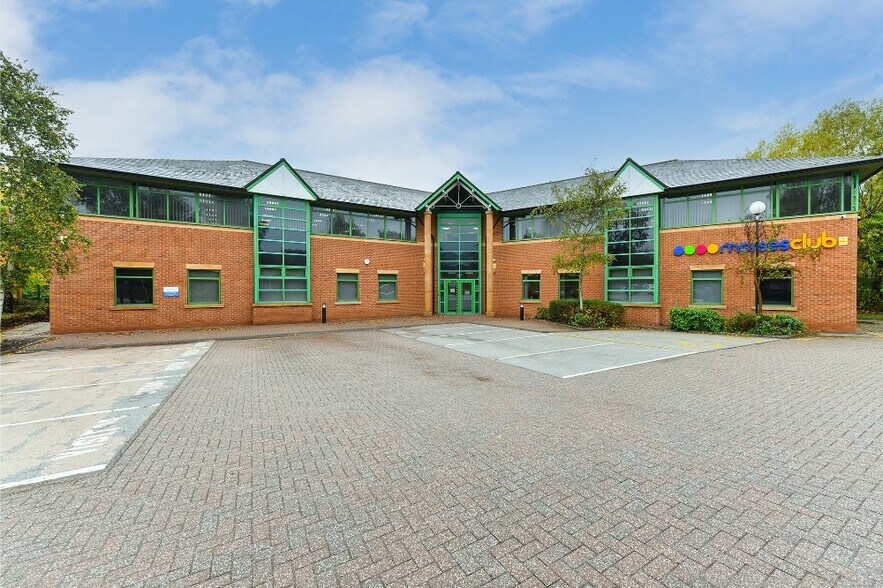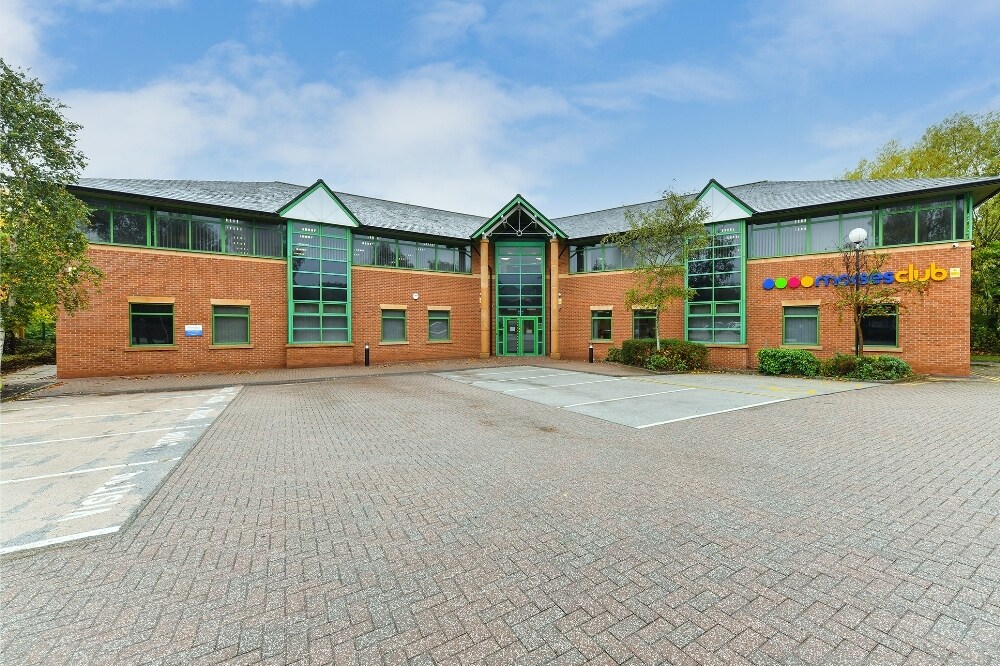
This feature is unavailable at the moment.
We apologize, but the feature you are trying to access is currently unavailable. We are aware of this issue and our team is working hard to resolve the matter.
Please check back in a few minutes. We apologize for the inconvenience.
- LoopNet Team
Colliers Way
Nottingham NG8 6AT
The Phoenix Centre · Property For Lease

HIGHLIGHTS
- Designated car parking for 54 vehicles
- Excellent public transport links
- Close to A610 & J26 M1 Motorway
- Next to the NET Tram Terminus and Park & Ride
PROPERTY OVERVIEW
The property is located on the well-established Phoenix Business Park accessed just off the A610 to the northwest of Nottingham between the city core and Junction 26 of the M1 motorway. The locality is well served by public transport with regular bus links to the park and the Phoenix Park tram stop terminating on the business park providing quick and easy access to the city centre and beyond.
PROPERTY FACTS
Listing ID: 31349121
Date on Market: 3/28/2024
Last Updated:
Address: Colliers Way, Nottingham NG8 6AT
The Office Property at Colliers Way, Nottingham, NG8 6AT is no longer being advertised on LoopNet.com. Contact the broker for information on availability.
OFFICE PROPERTIES IN NEARBY NEIGHBORHOODS
- Nottingham City Centre Commercial Real Estate
- Erewash Commercial Real Estate
- Broxtowe Commercial Real Estate
- Ashfield Commercial Real Estate
- Gedling Commercial Real Estate
- Rushcliffe Commercial Real Estate
- Nottingham Creative Qtr Central Commercial Real Estate
- Stanton-by-Dale Commercial Real Estate
- Sherwood Nottinghamshire Commercial Real Estate
- Sneinton Commercial Real Estate
NEARBY LISTINGS
- 25-27 Castle Gate, Nottingham
- 101 Bath St, Ilkeston
- Smithy Row, Nottingham
- King Edward Ct, Nottingham
- 74-76 Wollaton Rd, Beeston
- 12 Upper Parliament St, Nottingham
- 2 Token House Yard, Nottingham
- 5-9 George St, Nottingham
- 3-5 Wheeler Gate, Nottingham
- 1-2 St Peters Church Walk, Nottingham
- 1-9 Beastmarket Hl, Nottingham
- 14-16 Low Pavement, Nottingham
- 39-41 Heathcoat St, Nottingham
- The Litehouse Business Centre, Crocus St, Nottingham
- 160B Bramcote Ln, Nottingham

