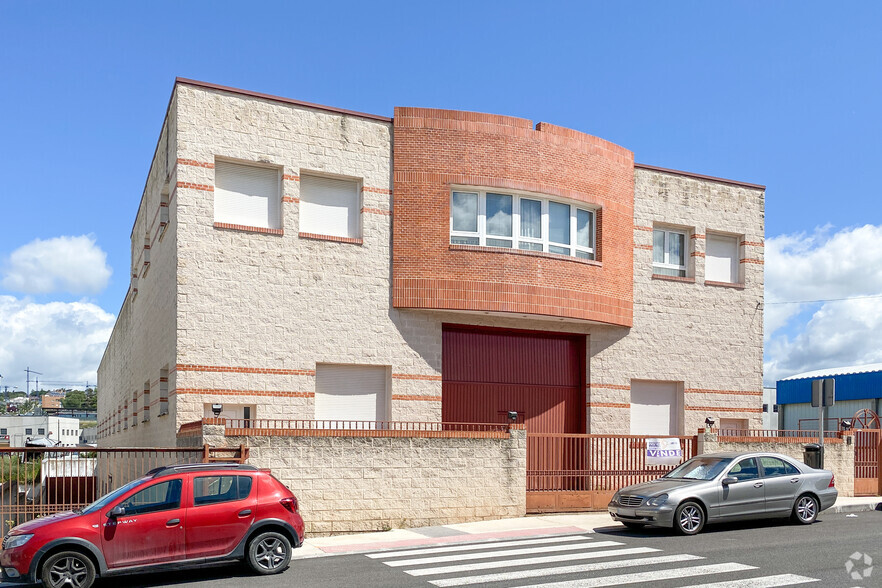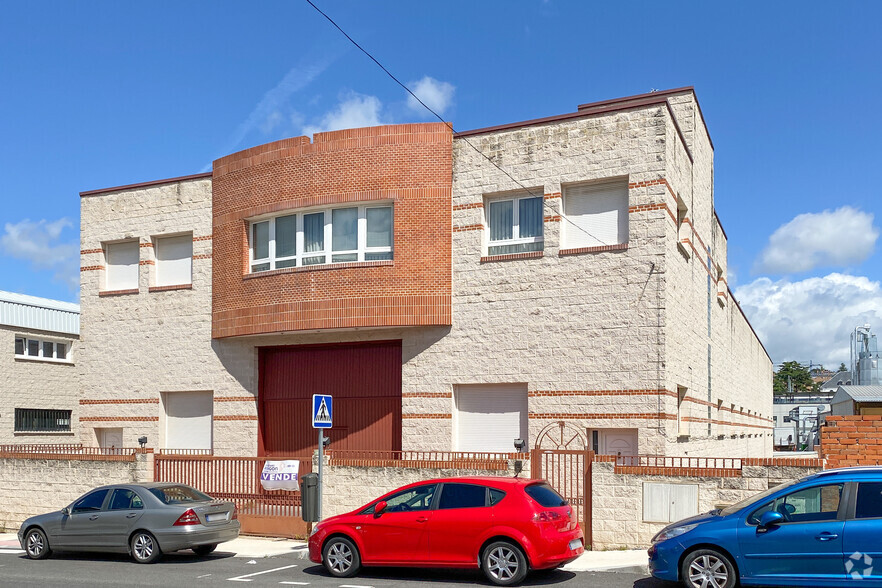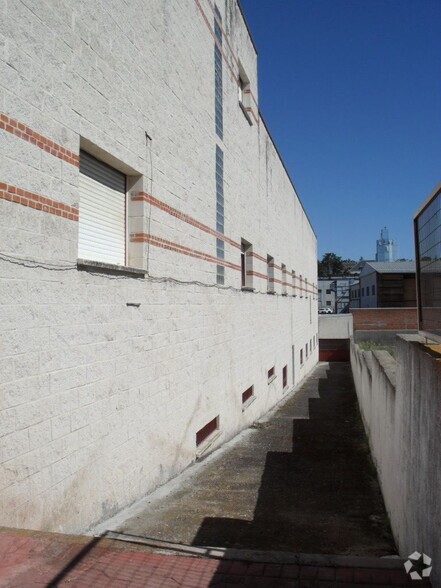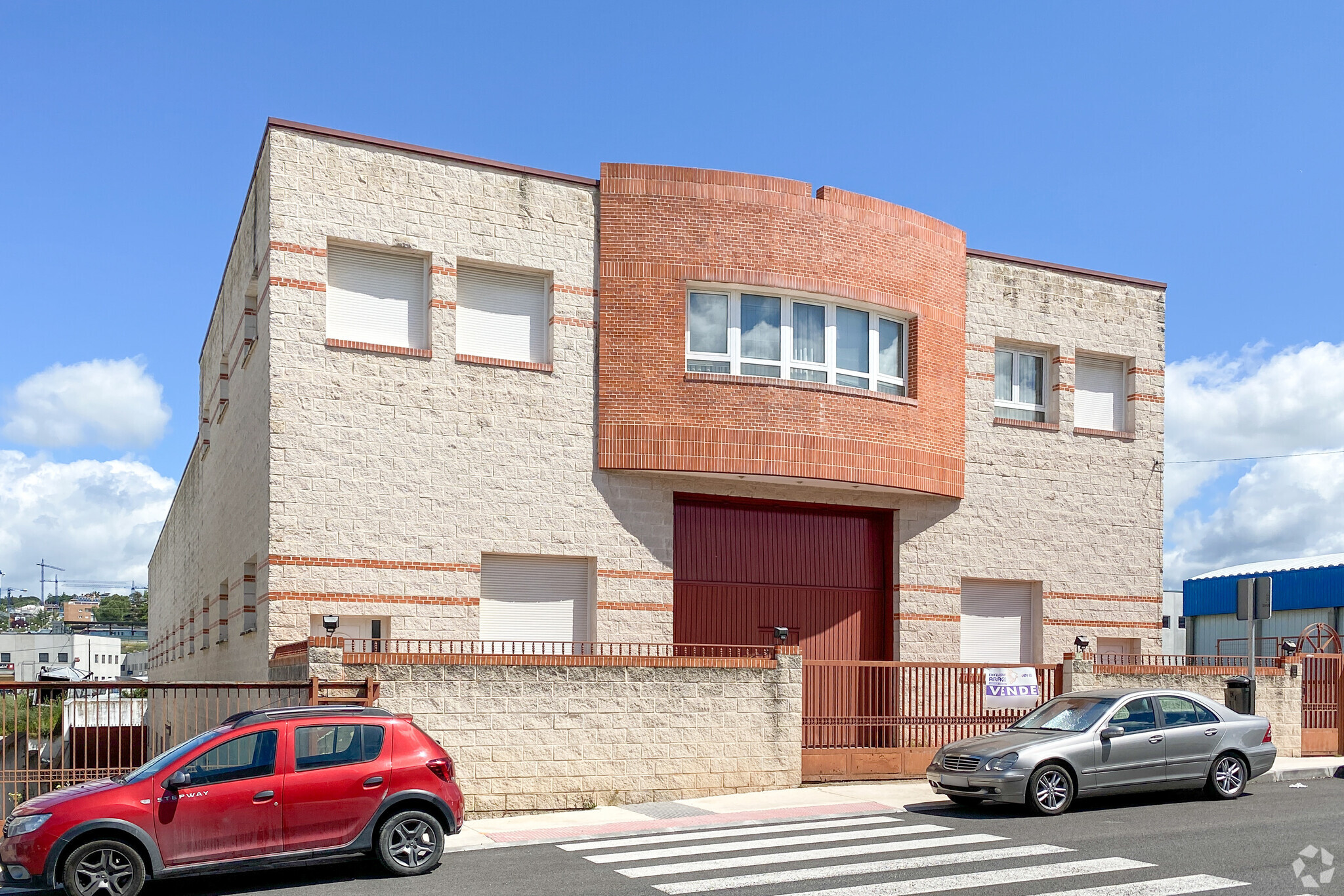
This feature is unavailable at the moment.
We apologize, but the feature you are trying to access is currently unavailable. We are aware of this issue and our team is working hard to resolve the matter.
Please check back in a few minutes. We apologize for the inconvenience.
- LoopNet Team
thank you

Your email has been sent!
Polígono Industrial Sur
13,789 SF of Industrial Space Available in 28770 Colmenar Viejo



Some information has been automatically translated.
HIGHLIGHTS
- Industrial building with multiple possibilities
- Proximity to the train station
- Consolidated industrial zone
- Possibility to purchase adjoining plot
ALL AVAILABLE SPACE(1)
Display Rental Rate as
- SPACE
- SIZE
- TERM
-
RENTAL RATE
- SPACE USE
- CONDITION
- AVAILABLE
- Taxes and Charges included in the Rent
- Mostly Open Floor Plan Layout
| Space | Size | Term | Rental Rate | Space Use | Condition | Available |
| Ground | 13,789 SF | Negotiable | $6.34 /SF/YR INCL $0.53 /SF/MO INCL $87,364 /YR INCL $7,280 /MO INCL | Industrial | Partial Build-Out | Now |
Ground
| Size |
| 13,789 SF |
| Term |
| Negotiable |
|
Rental Rate
|
| $6.34 /SF/YR INCL $0.53 /SF/MO INCL $87,364 /YR INCL $7,280 /MO INCL |
| Space Use |
| Industrial |
| Condition |
| Partial Build-Out |
| Available |
| Now |
Ground
| Size | 13,789 SF |
| Term | Negotiable |
|
Rental Rate
|
$6.34 /SF/YR INCL |
| Space Use | Industrial |
| Condition | Partial Build-Out |
| Available | Now |
- Taxes and Charges included in the Rent
- Mostly Open Floor Plan Layout
PROPERTY OVERVIEW
Available for sale and rent a magnificent industrial warehouse located in the South Industrial Estate of Colmenar. In the case of renting, it is possible to rent it in its entirety or by floors, check with the property for more details. The asset has an area of 2,435 m2 on a plot of 1,662 m2. Surface on three floors with a basement of 947 m2 used as a storage area and distributed in several rooms and toilets. The ground floor, also of about 997 m2, is intended for industrial use (although it has been used for parking vehicles) and is distributed in three rooms with spaces dedicated to office, warehouse and toilets. It has a polished concrete floor and delimitation of parking spaces. The upper floor has an area of 284 m2 where there is also an office area, distributed in large spaces with good finishes (marble floors and PVC exterior carpentry with blinds, curtains and air conditioners), meeting room and full toilets. It also has access to the roof for maintenance and a covered space of about 157 m2 at the back of the ground floor. Both its state of conservation and the qualities used in its construction stand out. There is the possibility of acquiring the adjoining plot, without building with an area of approximately 1,662 m2, see conditions.
INDUSTRIAL FACILITY FACTS
Presented by

Polígono Industrial Sur
Hmm, there seems to have been an error sending your message. Please try again.
Thanks! Your message was sent.


