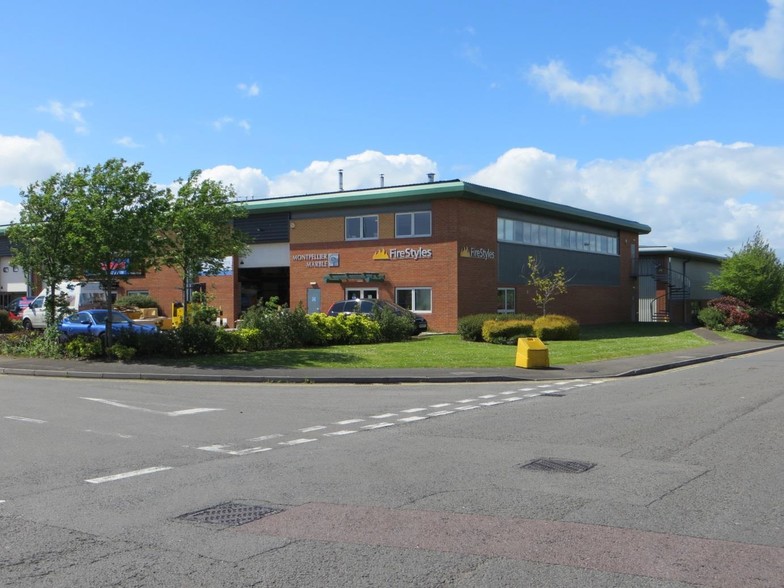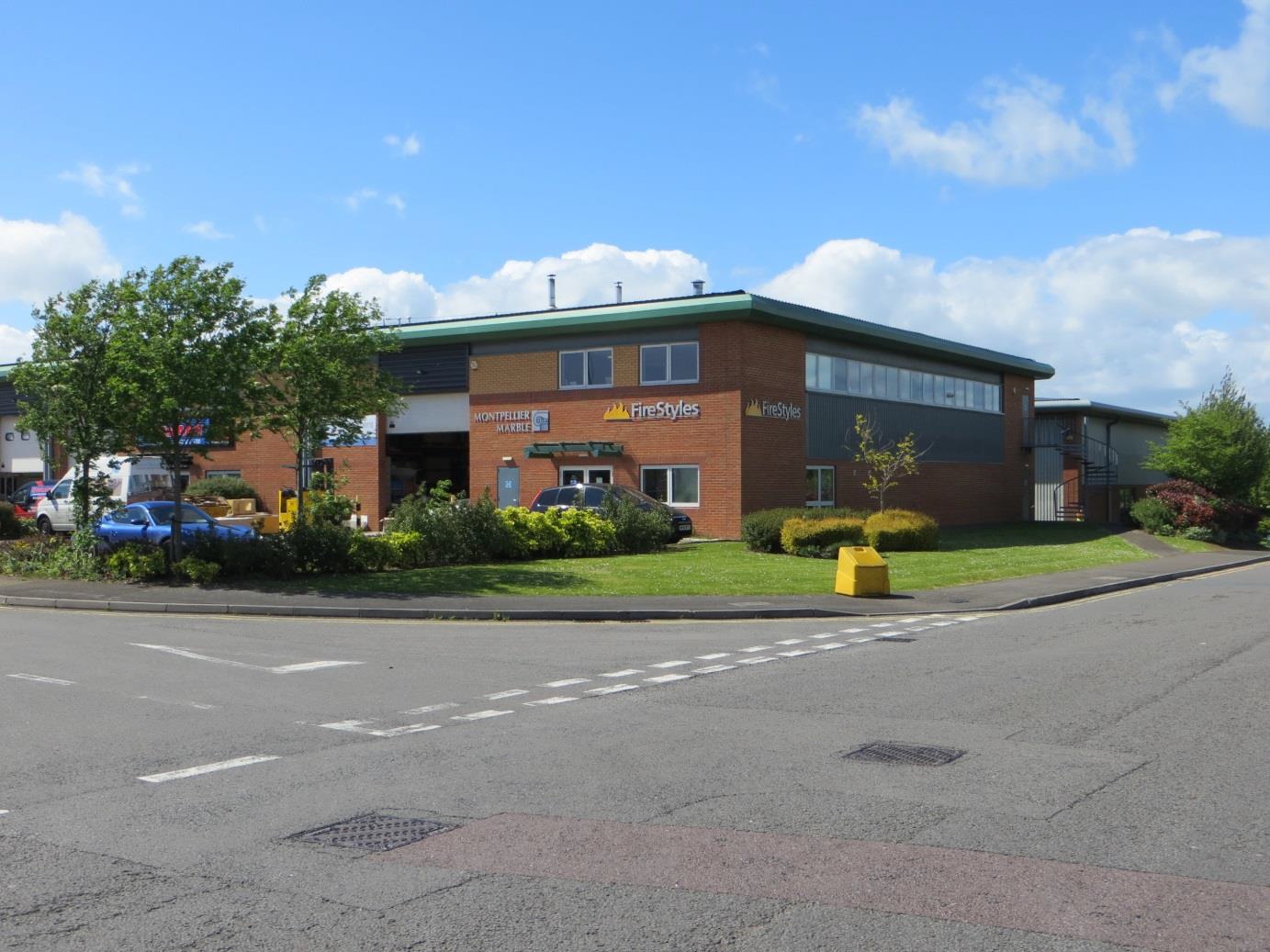Ashville Business Park Commerce Rd 6,909 SF of Industrial Space Available in Gloucester GL2 9QJ

HIGHLIGHTS
- Situated within Ashville Business Park
- Approximately 4 miles distant and with excellent access to Junction 11 of the M5 Motorway via the A40 Golden Valley Bypass
- With occupiers including Mercedes Benz, Marshalls Land Rover and Spectrum Medical
ALL AVAILABLE SPACE(1)
Display Rental Rate as
- SPACE
- SIZE
- TERM
- RENTAL RATE
- SPACE USE
- CONDITION
- AVAILABLE
The 2 spaces in this building must be leased together, for a total size of 6,909 SF (Contiguous Area):
The property is available by way of a new lease on terms to be agreed outside the Landlord and Tenant Act 1954. The rent is/will be £69,000 per annum exclusive of VAT.
- Use Class: B8
- Drop Ceilings
- Automatic Blinds
- Energy Performance Rating - C
- Haunch height 5.7m
- Surface level Door
- Kitchen
- Recessed Lighting
- Demised WC facilities
- Yard
- Suspended ceilings
| Space | Size | Term | Rental Rate | Space Use | Condition | Available |
| Ground, 1st Floor | 6,909 SF | Negotiable | $12.90 /SF/YR | Industrial | Partial Build-Out | Now |
Ground, 1st Floor
The 2 spaces in this building must be leased together, for a total size of 6,909 SF (Contiguous Area):
| Size |
|
Ground - 5,089 SF
1st Floor - 1,820 SF
|
| Term |
| Negotiable |
| Rental Rate |
| $12.90 /SF/YR |
| Space Use |
| Industrial |
| Condition |
| Partial Build-Out |
| Available |
| Now |
PROPERTY OVERVIEW
Unit 800 comprises an end of terraced industrial warehouse building constructed on a steel portal frame, with brick, block and plastic coated cladding elevations under a plastic coated profiled sheet roof. Glazed double doors within the front elevation provide pedestrian access and there is extensive glazing to the front and side elevations at ground and first floor levels. The building has been fitted with a substantial first floor and upper level. Beneath the accommodation currently provides an entrance lobby, office, kitchen and separate WCs, with a partitioned stores area to the rear. Access to the warehouse area is via a sectional overhead loading door and the unit benefits from extensive loading and car parking areas joining the front elevation.
SERVICE FACILITY FACTS
SELECT TENANTS
- FLOOR
- TENANT NAME
- INDUSTRY
- Multiple
- Pendragon Property Holdings Ltd
- Real Estate







