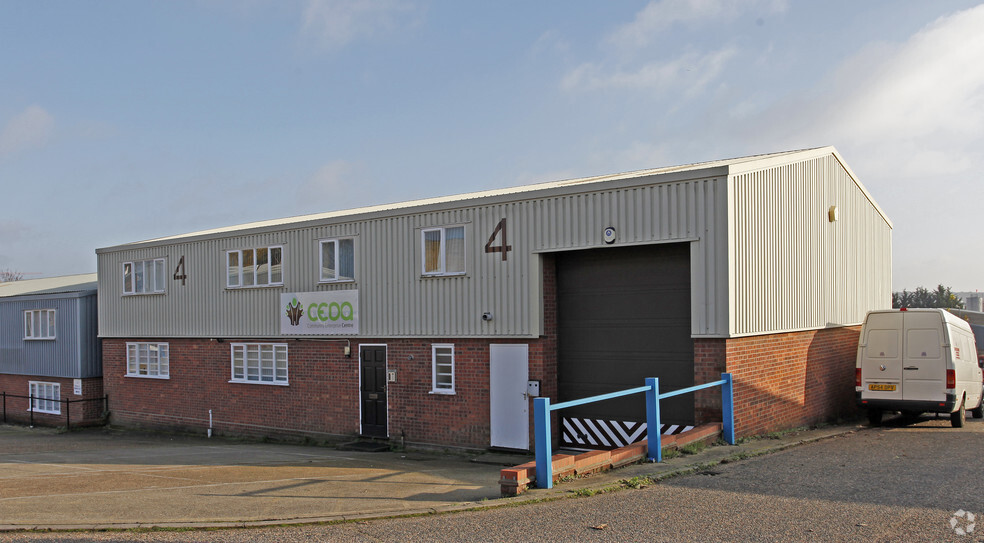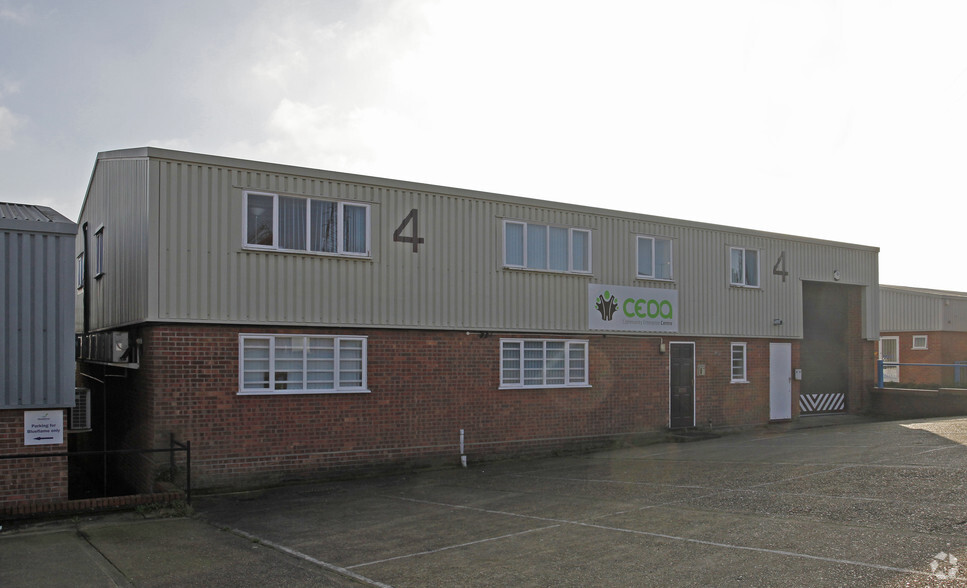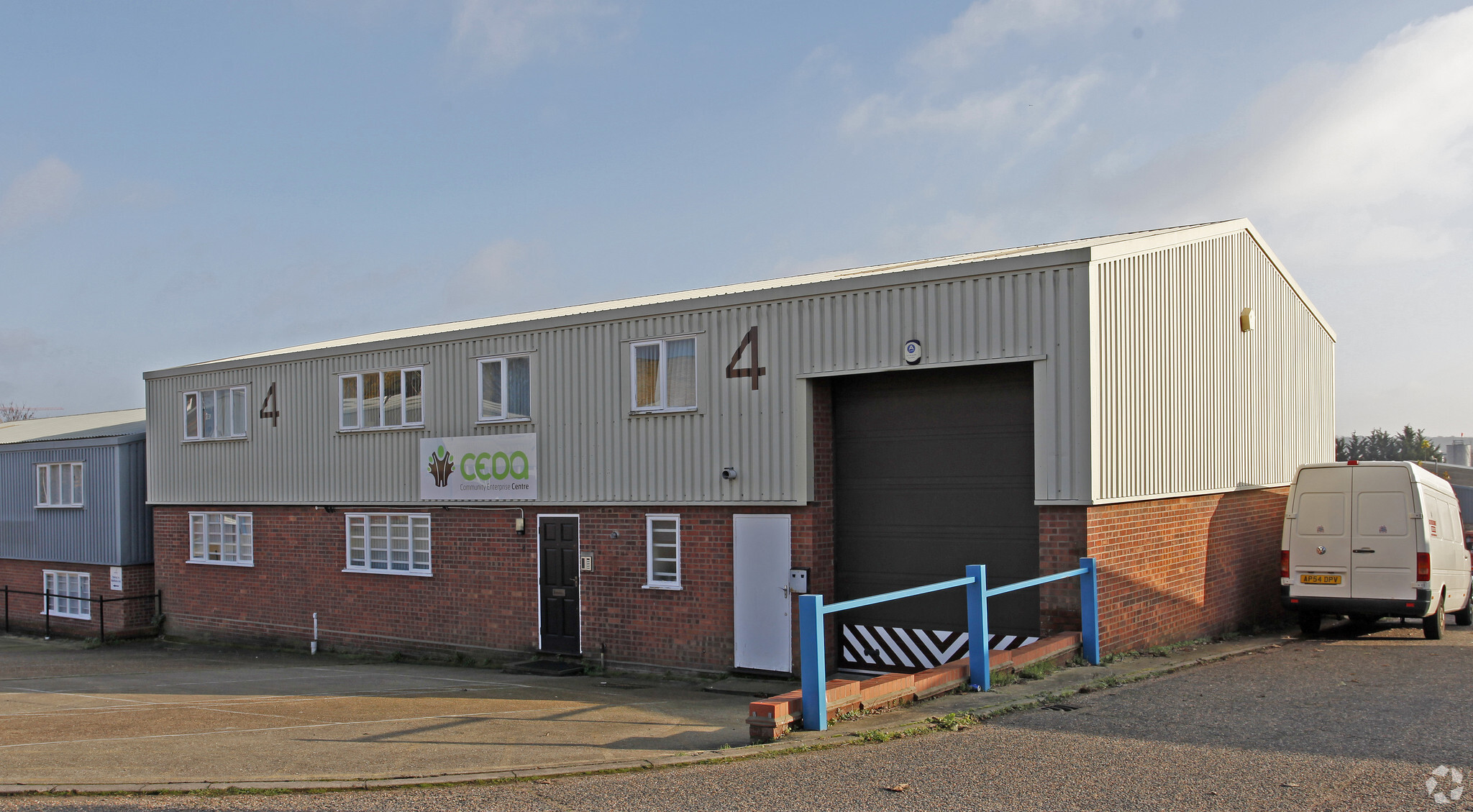
This feature is unavailable at the moment.
We apologize, but the feature you are trying to access is currently unavailable. We are aware of this issue and our team is working hard to resolve the matter.
Please check back in a few minutes. We apologize for the inconvenience.
- LoopNet Team
thank you

Your email has been sent!
Commerce Way
1,254 - 3,576 SF of Industrial Space Available in Colchester CO2 8HX


Highlights
- Situated within the popular Whitehall Industrial Estate
- Easy access to the East Coast ports of Harwich and Felixstowe and Stansted Airport.
- Approximately two miles to the South of Colchester City Centre
- 12 on site car parking spaces
Features
all available spaces(2)
Display Rental Rate as
- Space
- Size
- Term
- Rental Rate
- Space Use
- Condition
- Available
The premises are of steel portal frame construction with part brick, part profile steel clad elevations under a pitched roof (min. eaves approx. 4.5m, apex approx. 5.7m) which incorporates translucent roof lights. The unit benefits from a large loading door (approx. height 3.8m, width 3.0m) providing access to the warehouse area. A personnel door leads to an entrance lobby with kitchenette and W/C facilities, leading to three very well presented office / storage areas. Two separate staircases lead to the first floor which provides four cellular offices / meeting rooms, and one larger open plan office. Both ground & first floor offices provide a mixture of carpeted and vinyl flooring, and benefit from LED lighting and heating & cooling cassettes (not tested). Externally, there are approx. 12 on site car parking spaces, plus loading / unloading.
- Use Class: B2
- Can be combined with additional space(s) for up to 3,576 SF of adjacent space
- Demised WC facilities
- WC and staff facilities
- Large loading door
- Includes 1,254 SF of dedicated office space
- Kitchen
- Energy Performance Rating - C
- Storage area
- LED lighting
The premises are of steel portal frame construction with part brick, part profile steel clad elevations under a pitched roof (min. eaves approx. 4.5m, apex approx. 5.7m) which incorporates translucent roof lights. The unit benefits from a large loading door (approx. height 3.8m, width 3.0m) providing access to the warehouse area. A personnel door leads to an entrance lobby with kitchenette and W/C facilities, leading to three very well presented office / storage areas. Two separate staircases lead to the first floor which provides four cellular offices / meeting rooms, and one larger open plan office. Both ground & first floor offices provide a mixture of carpeted and vinyl flooring, and benefit from LED lighting and heating & cooling cassettes (not tested). Externally, there are approx. 12 on site car parking spaces, plus loading / unloading.
- Use Class: B2
- Can be combined with additional space(s) for up to 3,576 SF of adjacent space
- Demised WC facilities
- WC and staff facilities
- Large loading door
- Includes 1,254 SF of dedicated office space
- Kitchen
- Energy Performance Rating - C
- Storage area
- LED lighting
| Space | Size | Term | Rental Rate | Space Use | Condition | Available |
| Ground | 2,322 SF | Negotiable | $15.04 /SF/YR $1.25 /SF/MO $161.87 /m²/YR $13.49 /m²/MO $2,910 /MO $34,918 /YR | Industrial | Shell Space | Now |
| 1st Floor | 1,254 SF | Negotiable | $15.04 /SF/YR $1.25 /SF/MO $161.87 /m²/YR $13.49 /m²/MO $1,571 /MO $18,857 /YR | Industrial | Shell Space | Now |
Ground
| Size |
| 2,322 SF |
| Term |
| Negotiable |
| Rental Rate |
| $15.04 /SF/YR $1.25 /SF/MO $161.87 /m²/YR $13.49 /m²/MO $2,910 /MO $34,918 /YR |
| Space Use |
| Industrial |
| Condition |
| Shell Space |
| Available |
| Now |
1st Floor
| Size |
| 1,254 SF |
| Term |
| Negotiable |
| Rental Rate |
| $15.04 /SF/YR $1.25 /SF/MO $161.87 /m²/YR $13.49 /m²/MO $1,571 /MO $18,857 /YR |
| Space Use |
| Industrial |
| Condition |
| Shell Space |
| Available |
| Now |
Ground
| Size | 2,322 SF |
| Term | Negotiable |
| Rental Rate | $15.04 /SF/YR |
| Space Use | Industrial |
| Condition | Shell Space |
| Available | Now |
The premises are of steel portal frame construction with part brick, part profile steel clad elevations under a pitched roof (min. eaves approx. 4.5m, apex approx. 5.7m) which incorporates translucent roof lights. The unit benefits from a large loading door (approx. height 3.8m, width 3.0m) providing access to the warehouse area. A personnel door leads to an entrance lobby with kitchenette and W/C facilities, leading to three very well presented office / storage areas. Two separate staircases lead to the first floor which provides four cellular offices / meeting rooms, and one larger open plan office. Both ground & first floor offices provide a mixture of carpeted and vinyl flooring, and benefit from LED lighting and heating & cooling cassettes (not tested). Externally, there are approx. 12 on site car parking spaces, plus loading / unloading.
- Use Class: B2
- Includes 1,254 SF of dedicated office space
- Can be combined with additional space(s) for up to 3,576 SF of adjacent space
- Kitchen
- Demised WC facilities
- Energy Performance Rating - C
- WC and staff facilities
- Storage area
- Large loading door
- LED lighting
1st Floor
| Size | 1,254 SF |
| Term | Negotiable |
| Rental Rate | $15.04 /SF/YR |
| Space Use | Industrial |
| Condition | Shell Space |
| Available | Now |
The premises are of steel portal frame construction with part brick, part profile steel clad elevations under a pitched roof (min. eaves approx. 4.5m, apex approx. 5.7m) which incorporates translucent roof lights. The unit benefits from a large loading door (approx. height 3.8m, width 3.0m) providing access to the warehouse area. A personnel door leads to an entrance lobby with kitchenette and W/C facilities, leading to three very well presented office / storage areas. Two separate staircases lead to the first floor which provides four cellular offices / meeting rooms, and one larger open plan office. Both ground & first floor offices provide a mixture of carpeted and vinyl flooring, and benefit from LED lighting and heating & cooling cassettes (not tested). Externally, there are approx. 12 on site car parking spaces, plus loading / unloading.
- Use Class: B2
- Includes 1,254 SF of dedicated office space
- Can be combined with additional space(s) for up to 3,576 SF of adjacent space
- Kitchen
- Demised WC facilities
- Energy Performance Rating - C
- WC and staff facilities
- Storage area
- Large loading door
- LED lighting
Property Overview
Easter Park is strategically located directly between junction 28 of the A12 and 29 of the A12 (the A120 interchange). This provides the estate with excellent road links to the east coast ports of Harwich & Felixstowe, Stansted airport and the national motorway network. Colchester City Centre and mainline railway station (London Liverpool Street approx. 50 minutes) are only 2.5 miles distant.
Service FACILITY FACTS
Learn More About Renting Industrial Properties
Presented by

Commerce Way
Hmm, there seems to have been an error sending your message. Please try again.
Thanks! Your message was sent.





