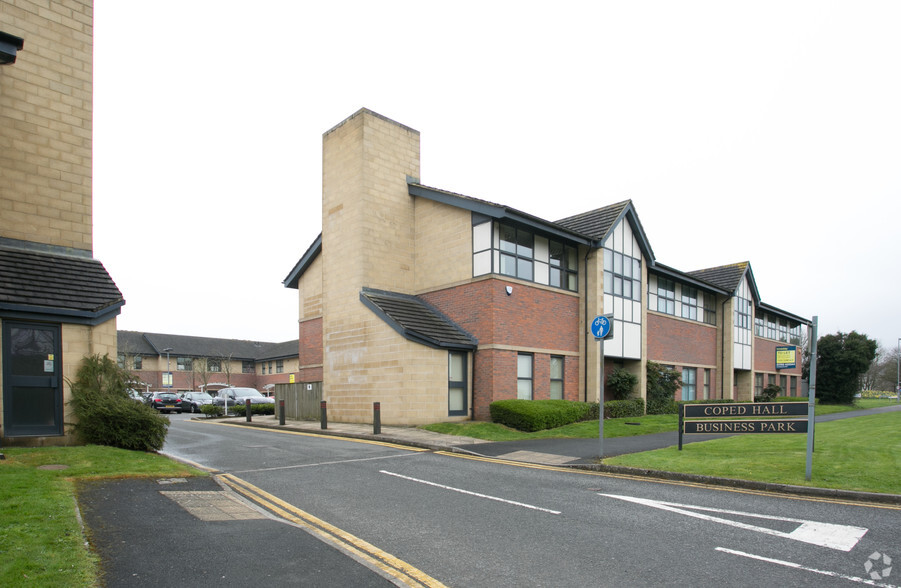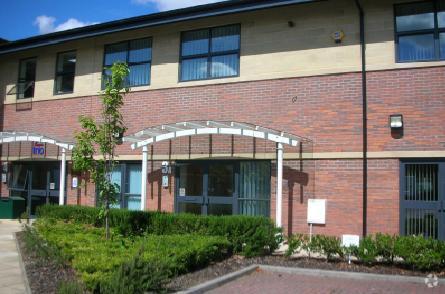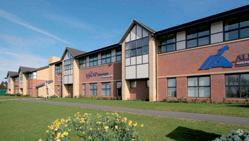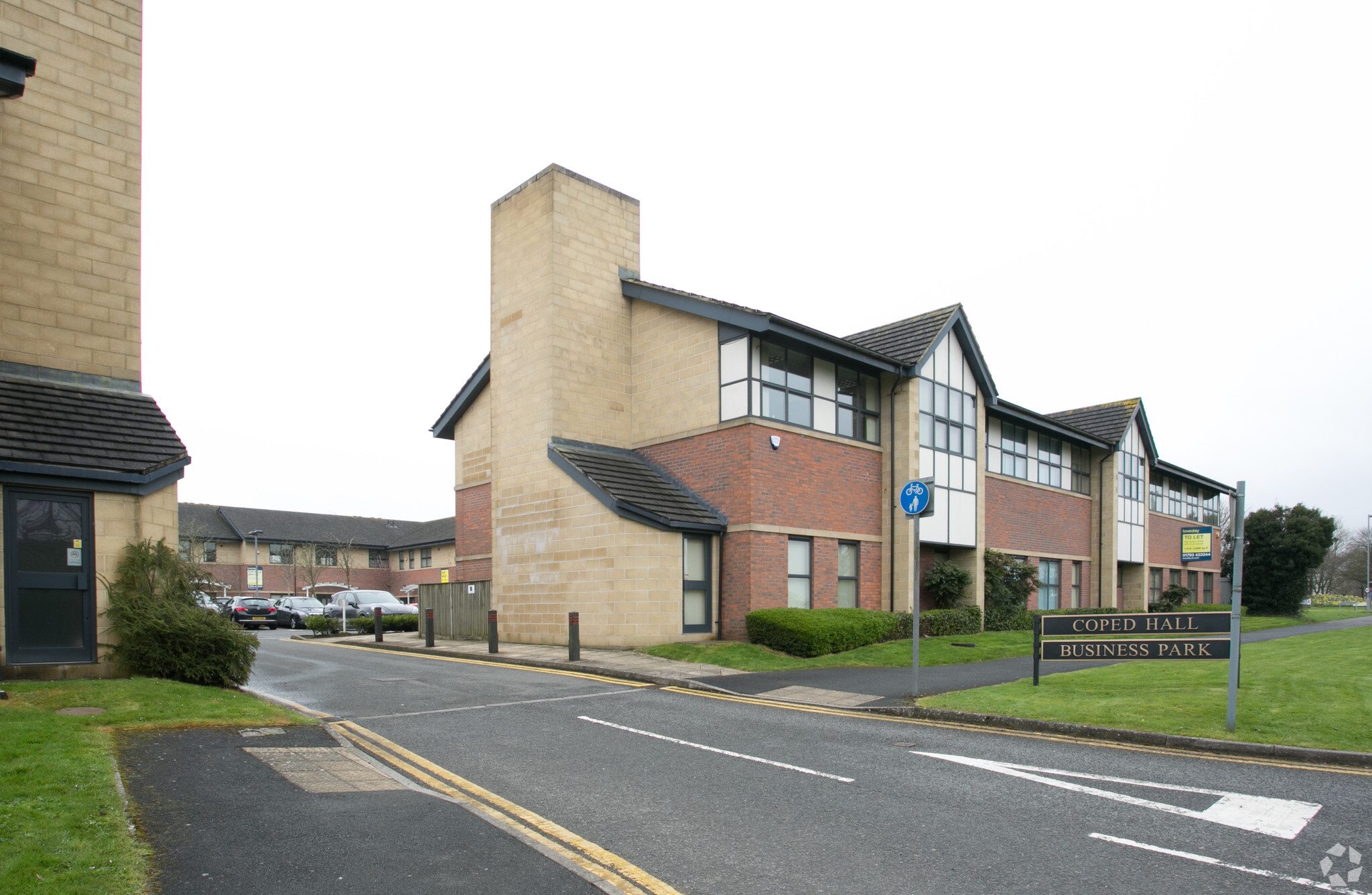
This feature is unavailable at the moment.
We apologize, but the feature you are trying to access is currently unavailable. We are aware of this issue and our team is working hard to resolve the matter.
Please check back in a few minutes. We apologize for the inconvenience.
- LoopNet Team
thank you

Your email has been sent!
Coped Hall Business Park
1,466 SF of Office Space Available in Swindon SN4 8DP



Highlights
- Close access to M4 junction 16
- Parking available
- Short walk to local amenities
all available space(1)
Display Rental Rate as
- Space
- Size
- Term
- Rental Rate
- Space Use
- Condition
- Available
A modern two storey office building benefiting from allocated car parking. The property is presented in excellent decorative order and offers flexible office accommodation. The ground floor office is mostly a large open room with glazing on three elevations which benefits from a corner meeting room, a newly fitted kitchenette and toilet facilities. The space also benefits from LED lighting and new carpet tiles in the working areas
- Use Class: E
- Mostly Open Floor Plan Layout
- Natural Light
- Professional Lease
- Modern unit
- Partially Built-Out as Standard Office
- Fits 4 - 12 People
- Energy Performance Rating - B
- Natural light
- Flexible terms
| Space | Size | Term | Rental Rate | Space Use | Condition | Available |
| Ground, Ste 10 | 1,466 SF | Negotiable | $18.02 /SF/YR $1.50 /SF/MO $26,412 /YR $2,201 /MO | Office | Partial Build-Out | Pending |
Ground, Ste 10
| Size |
| 1,466 SF |
| Term |
| Negotiable |
| Rental Rate |
| $18.02 /SF/YR $1.50 /SF/MO $26,412 /YR $2,201 /MO |
| Space Use |
| Office |
| Condition |
| Partial Build-Out |
| Available |
| Pending |
Ground, Ste 10
| Size | 1,466 SF |
| Term | Negotiable |
| Rental Rate | $18.02 /SF/YR |
| Space Use | Office |
| Condition | Partial Build-Out |
| Available | Pending |
A modern two storey office building benefiting from allocated car parking. The property is presented in excellent decorative order and offers flexible office accommodation. The ground floor office is mostly a large open room with glazing on three elevations which benefits from a corner meeting room, a newly fitted kitchenette and toilet facilities. The space also benefits from LED lighting and new carpet tiles in the working areas
- Use Class: E
- Partially Built-Out as Standard Office
- Mostly Open Floor Plan Layout
- Fits 4 - 12 People
- Natural Light
- Energy Performance Rating - B
- Professional Lease
- Natural light
- Modern unit
- Flexible terms
Property Overview
Royal Wootton Bassett is situated 1.5 miles from Junction 16 of the M4 motorway and 6 miles south west of Swindon town centre. Coped Hall is a popular Business Park and is situated in a well located and prominent position on the A3102 leading to Royal Wootton Bassett High Street, which is a short walk away
- Security System
- Kitchen
- Accent Lighting
- Central Heating
- Demised WC facilities
- Fully Carpeted
- Natural Light
- Air Conditioning
PROPERTY FACTS
Learn More About Renting Office Space
Presented by

Coped Hall Business Park
Hmm, there seems to have been an error sending your message. Please try again.
Thanks! Your message was sent.


