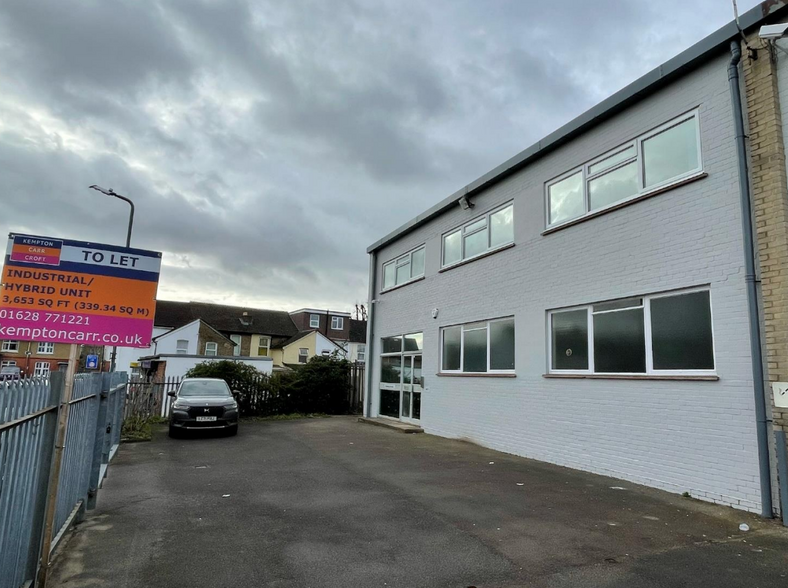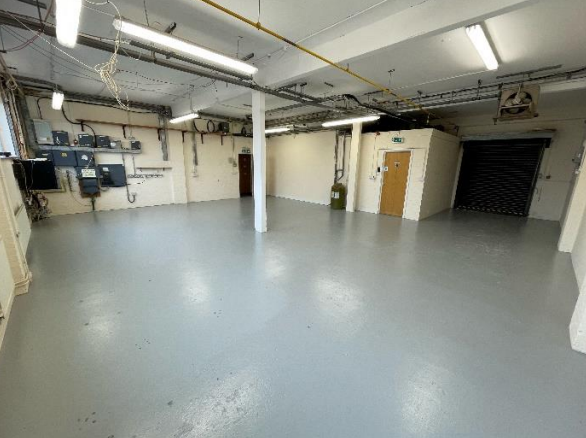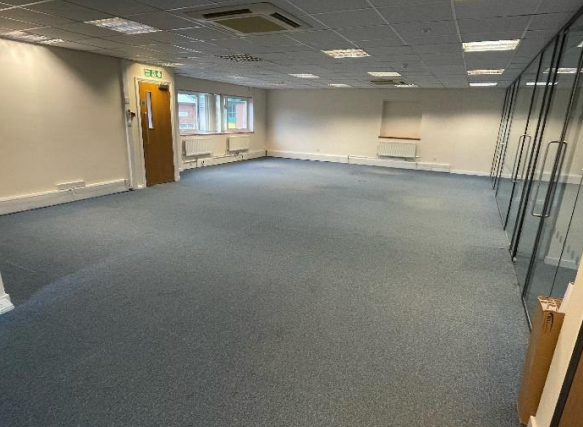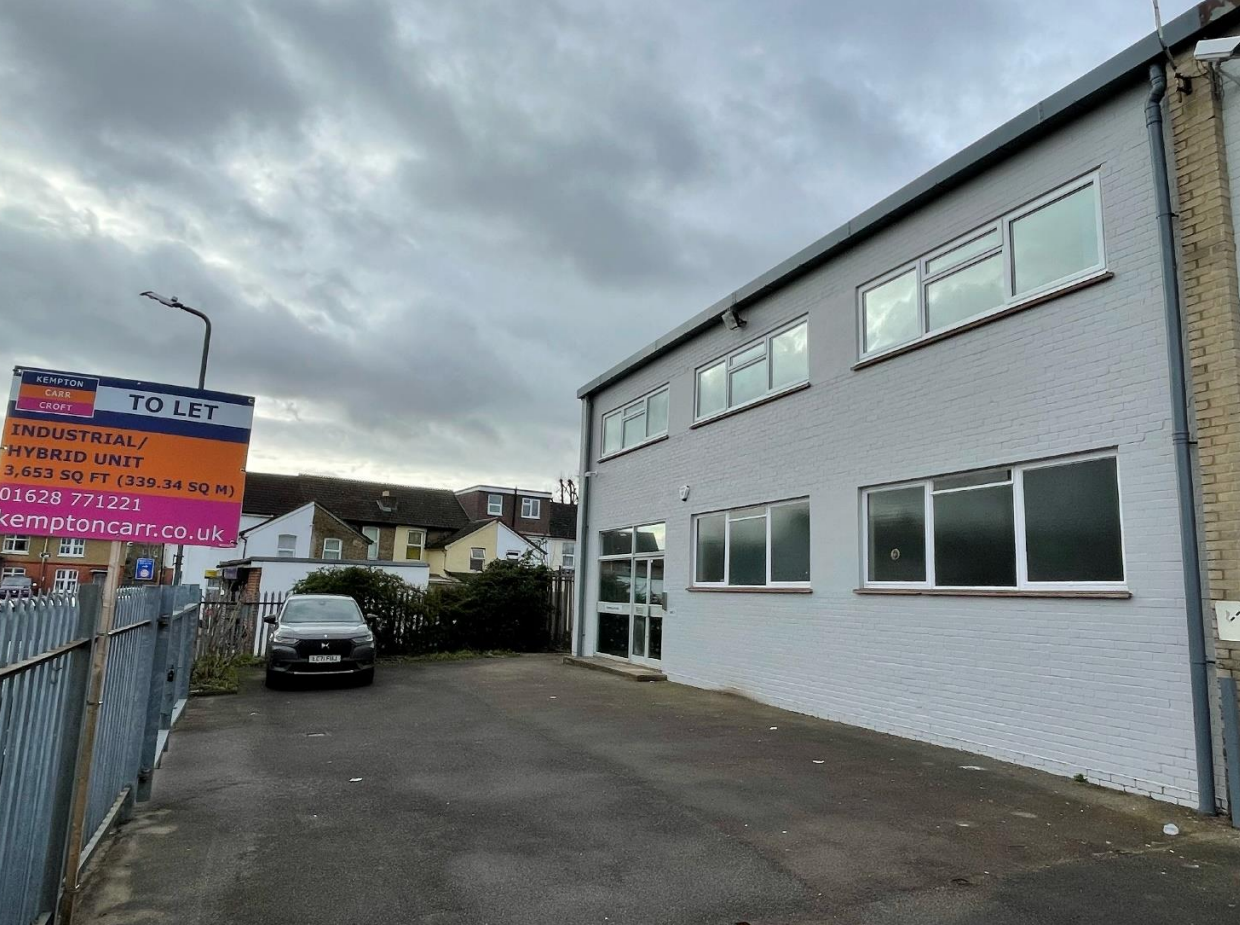
This feature is unavailable at the moment.
We apologize, but the feature you are trying to access is currently unavailable. We are aware of this issue and our team is working hard to resolve the matter.
Please check back in a few minutes. We apologize for the inconvenience.
- LoopNet Team
thank you

Your email has been sent!
Cordwallis House Cordwallis St
1,795 - 3,652 SF of Flex Space Available in Maidenhead SL6 7BG



Highlights
- Located within the established Cordwallis Industrial Estate
- Ample car parking
- One mile north of Maidenhead Town Centre
all available spaces(2)
Display Rental Rate as
- Space
- Size
- Term
- Rental Rate
- Space Use
- Condition
- Available
The unit comprises of ground floor workshop space with first floor offices above. The unit is accessed via roller shutter loading door, to the rear for the workshop, plus pedestrian access door / reception to the front providing access to the modern first floor offices. Externally the unit benefits from a 20ft container for additional storage and ample gated car parking in front of the unit.
- Use Class: B2
- Reception Area
- Energy Performance Rating - D
- Workshop space
- Can be combined with additional space(s) for up to 3,652 SF of adjacent space
- Automatic Blinds
- Roller shutter loading door
- Additional storage
The unit comprises of ground floor workshop space with first floor offices above. The unit is accessed via roller shutter loading door, to the rear for the workshop, plus pedestrian access door / reception to the front providing access to the modern first floor offices. Externally the unit benefits from a 20ft container for additional storage and ample gated car parking in front of the unit.
- Use Class: B2
- Can be combined with additional space(s) for up to 3,652 SF of adjacent space
- Automatic Blinds
- Roller shutter loading door
- Additional storage
- Includes 1,795 SF of dedicated office space
- Reception Area
- Energy Performance Rating - D
- Workshop space
| Space | Size | Term | Rental Rate | Space Use | Condition | Available |
| Ground - Unit 1 | 1,857 SF | Negotiable | $16.15 /SF/YR $1.35 /SF/MO $29,996 /YR $2,500 /MO | Flex | Partial Build-Out | Now |
| 1st Floor - Unit 1 | 1,795 SF | Negotiable | $16.15 /SF/YR $1.35 /SF/MO $28,994 /YR $2,416 /MO | Flex | Partial Build-Out | Now |
Ground - Unit 1
| Size |
| 1,857 SF |
| Term |
| Negotiable |
| Rental Rate |
| $16.15 /SF/YR $1.35 /SF/MO $29,996 /YR $2,500 /MO |
| Space Use |
| Flex |
| Condition |
| Partial Build-Out |
| Available |
| Now |
1st Floor - Unit 1
| Size |
| 1,795 SF |
| Term |
| Negotiable |
| Rental Rate |
| $16.15 /SF/YR $1.35 /SF/MO $28,994 /YR $2,416 /MO |
| Space Use |
| Flex |
| Condition |
| Partial Build-Out |
| Available |
| Now |
Ground - Unit 1
| Size | 1,857 SF |
| Term | Negotiable |
| Rental Rate | $16.15 /SF/YR |
| Space Use | Flex |
| Condition | Partial Build-Out |
| Available | Now |
The unit comprises of ground floor workshop space with first floor offices above. The unit is accessed via roller shutter loading door, to the rear for the workshop, plus pedestrian access door / reception to the front providing access to the modern first floor offices. Externally the unit benefits from a 20ft container for additional storage and ample gated car parking in front of the unit.
- Use Class: B2
- Can be combined with additional space(s) for up to 3,652 SF of adjacent space
- Reception Area
- Automatic Blinds
- Energy Performance Rating - D
- Roller shutter loading door
- Workshop space
- Additional storage
1st Floor - Unit 1
| Size | 1,795 SF |
| Term | Negotiable |
| Rental Rate | $16.15 /SF/YR |
| Space Use | Flex |
| Condition | Partial Build-Out |
| Available | Now |
The unit comprises of ground floor workshop space with first floor offices above. The unit is accessed via roller shutter loading door, to the rear for the workshop, plus pedestrian access door / reception to the front providing access to the modern first floor offices. Externally the unit benefits from a 20ft container for additional storage and ample gated car parking in front of the unit.
- Use Class: B2
- Includes 1,795 SF of dedicated office space
- Can be combined with additional space(s) for up to 3,652 SF of adjacent space
- Reception Area
- Automatic Blinds
- Energy Performance Rating - D
- Roller shutter loading door
- Workshop space
- Additional storage
Property Overview
The property comprises, Cordwallis House, a semi-detached, light industrial building of brick/blockwork construction under a pitched roof. The premises is configured to provide ground floor warehouse/workshop accommodation with first floor office space. The property is located on the west side of Cordwallis Street within the Cordwallis Industrial Estate to the north of Maidenhead Town Centre. The M4 and M25 are easily accessible by road from the property.
PROPERTY FACTS
Presented by

Cordwallis House | Cordwallis St
Hmm, there seems to have been an error sending your message. Please try again.
Thanks! Your message was sent.






