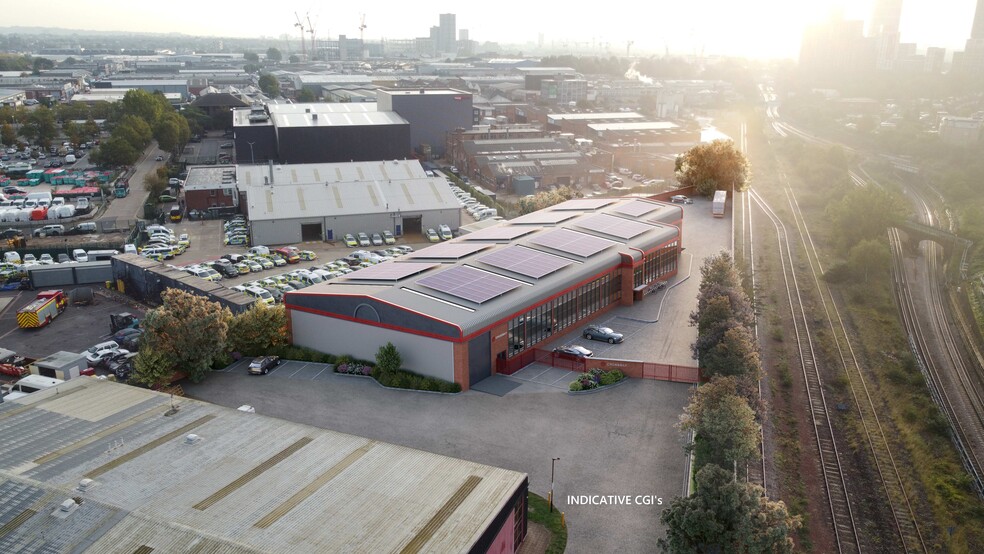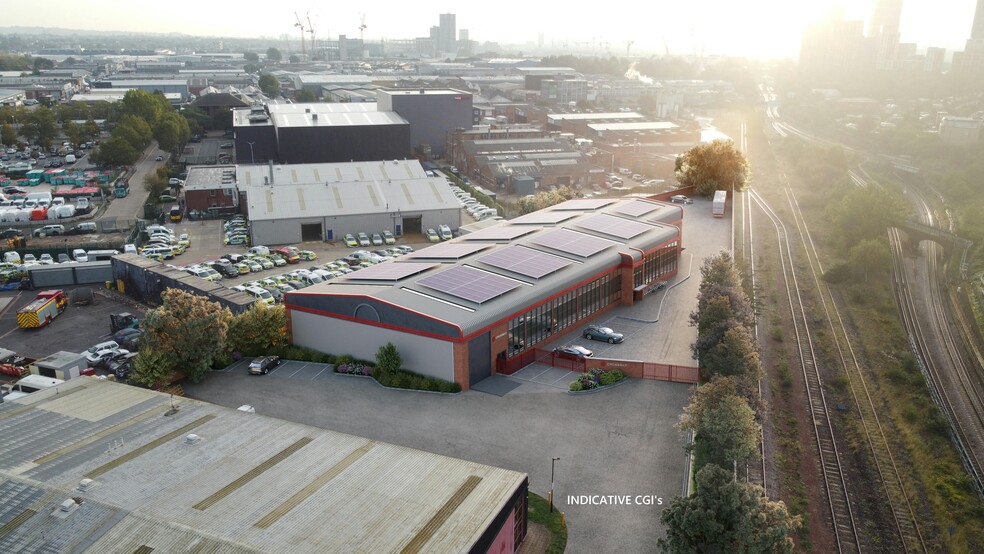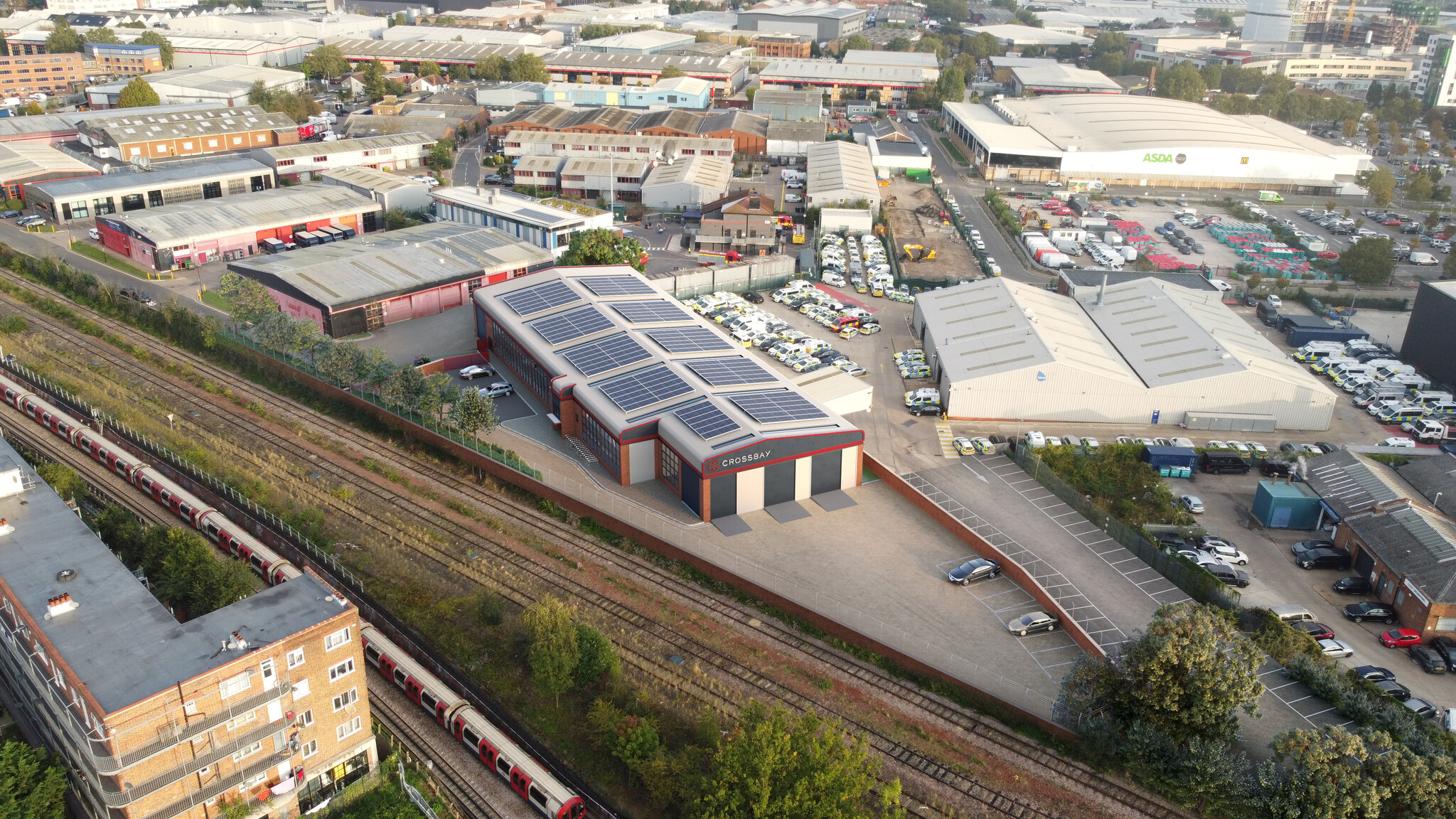Coronation Rd 21,537 SF of Industrial Space Available in London NW10 7PQ



HIGHLIGHTS
- Prominent Location
- Parking Available
- Great Transport Links
FEATURES
ALL AVAILABLE SPACE(1)
Display Rental Rate as
- SPACE
- SIZE
- TERM
- RENTAL RATE
- SPACE USE
- CONDITION
- AVAILABLE
The property is undergoing a comprehensive refurbishment, set for completion in Q2 2025. It will feature a new roof covering, 4 level access doors (1 front, 3 rear), and a 42m extended yard. Targeting an EPC rating of B+, it will include solar PV panels, EV charging points (6 installed, infrastructure for 10 more), and cycle storage. A 138 kVa power supply is in place, with upgrade options available. The refurbishment SITE PLAN 1 Level Access Door includes a modern Grade A office with VRF heating & cooling, LED lighting, and new bathrooms, amenities, and showers.
- Use Class: B2
- Security System
- Demised WC facilities
- Solar Panels
- Central Air Conditioning
- Automatic Blinds
- Good Natural Light
- Good Ceiling Height
| Space | Size | Term | Rental Rate | Space Use | Condition | Available |
| Ground - Warehouse | 21,537 SF | Negotiable | Upon Request | Industrial | Partial Build-Out | Now |
Ground - Warehouse
| Size |
| 21,537 SF |
| Term |
| Negotiable |
| Rental Rate |
| Upon Request |
| Space Use |
| Industrial |
| Condition |
| Partial Build-Out |
| Available |
| Now |
PROPERTY OVERVIEW
Unit 24 Sovereign Park comprises a detached urban logistics unit extending to 21,537 sq ft (GEA). The property is currently undergoing comprehensive refurbishment works and will be available for Q2 2025. Upon completion, the property will benefit from the following: • 4 level access loading doors, 1 at the front and 3 to the rear • 42m self-contained yard • 6m internal eaves rising to 7.75m at the apex • 27 demised car parking spaces • Grade A refurbishment including new first floor office space totaling 4,334 sq ft • Targeting EPC B+, post-refurbishment • EV charging points and cycle storage






