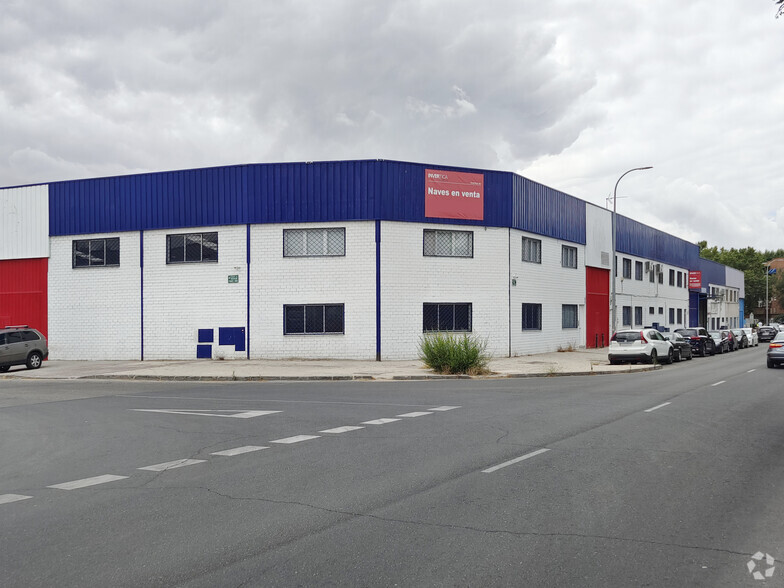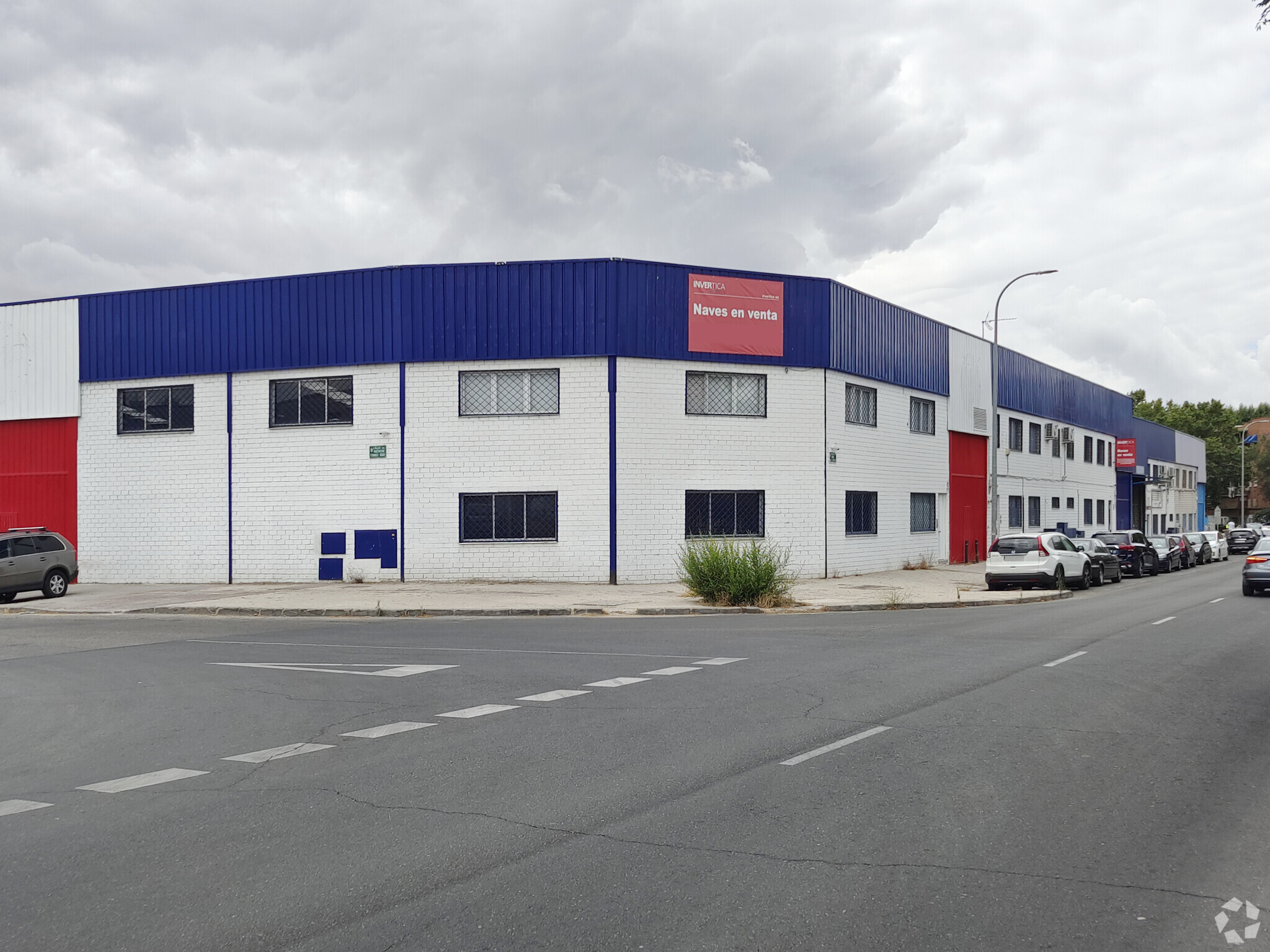Zona industrial 25,274 SF of Industrial Space Available in Coslada, Madrid 28820

Some information has been automatically translated.
HIGHLIGHTS
- Specialized environment for industrial and logistic use, completely urbanized
- Brick dividing walls divide space
- Fire fighting installation with sprinklers and hoses
- The three ships constitute a single unit connected to each other
- Fitted offices, mechanically floated concrete interior pavement
ALL AVAILABLE SPACE(1)
Display Rental Rate as
- SPACE
- SIZE
- TERM
-
RENTAL RATE
- SPACE USE
- CONDITION
- AVAILABLE
Set of three warehouses located in the Coslada industrial park, 7 kilometers east of downtown Madrid. Although situated within the municipality of Coslada, they are closer to the urban center of San Fernando de Henares, in an area highly specialized in industrial and logistics use, fully developed and equipped with all urban services. The surrounding area where the warehouses are located is home to companies such as LIDL, Kia Motors, Alcampo, MAN Truck, as well as shopping centers and a variety of retail establishments. These are three buildings defined by structural bays. Their walls are constructed of brick, serving as partition walls that delineate storage spaces. Additional features include: - Concrete façade. - Offices equipped with natural lighting. The three warehouses form a single unit, although they are structurally composed of three distinct sections defined and separated by structural bays. The warehouses are seamlessly connected to each other. Their walls are constructed of brick, serving as partition walls that delineate storage spaces. Additional features include: - Concrete block façade. - Sandwich panel roofing. - Equipped offices. - Mechanically troweled concrete flooring. - Fire protection system with sprinklers and hoses. - Maximum height of 8 meters. Available warehouses: **Warehouse 1** - Ground floor area: 634.22 m² - First floor area: 159.76 m² - Total built area: 793.98 m² **Warehouse 2** - Ground floor area: 651.97 m² - First floor area: 91.75 m² - Total built area: 743.72 m² **Warehouse 3** - Ground floor area: 698.21 m² - First floor area: 111.91 m² - Total built area: 810.12 m²
- Taxes and Charges included in the Rent
- Mostly Open Floor Plan Layout
- The three ships constitute a single unit connected to each other
- Fitted offices, mechanically floated concrete interior pavement
- Natural Light
- Specialized environment for industrial and logistic use, completely urbanized
- Brick dividing walls divide space
- Fire fighting installation with sprinklers and hoses
| Space | Size | Term | Rental Rate | Space Use | Condition | Available |
| Ground - Puerta 01-02-03, Esc | 25,274 SF | Negotiable | $7.56 /SF/YR INCL | Industrial | Partial Build-Out | Now |
Ground - Puerta 01-02-03, Esc
| Size |
| 25,274 SF |
| Term |
| Negotiable |
|
Rental Rate
|
| $7.56 /SF/YR INCL |
| Space Use |
| Industrial |
| Condition |
| Partial Build-Out |
| Available |
| Now |








