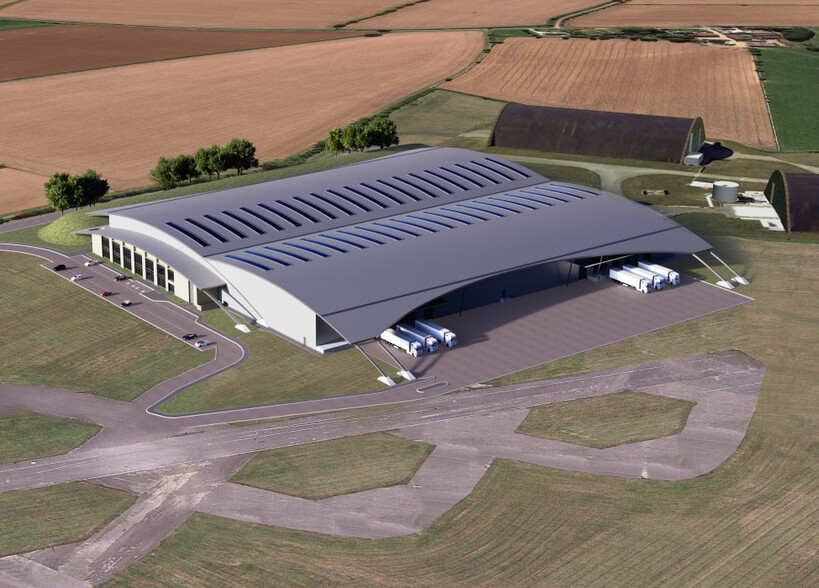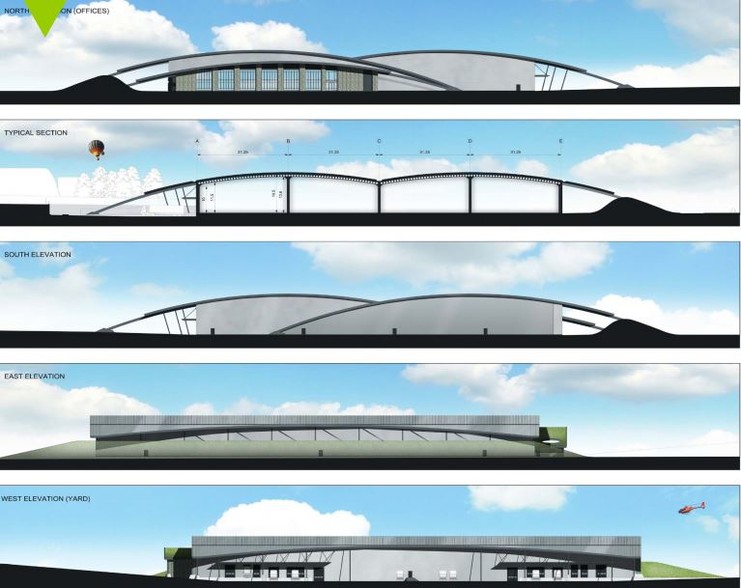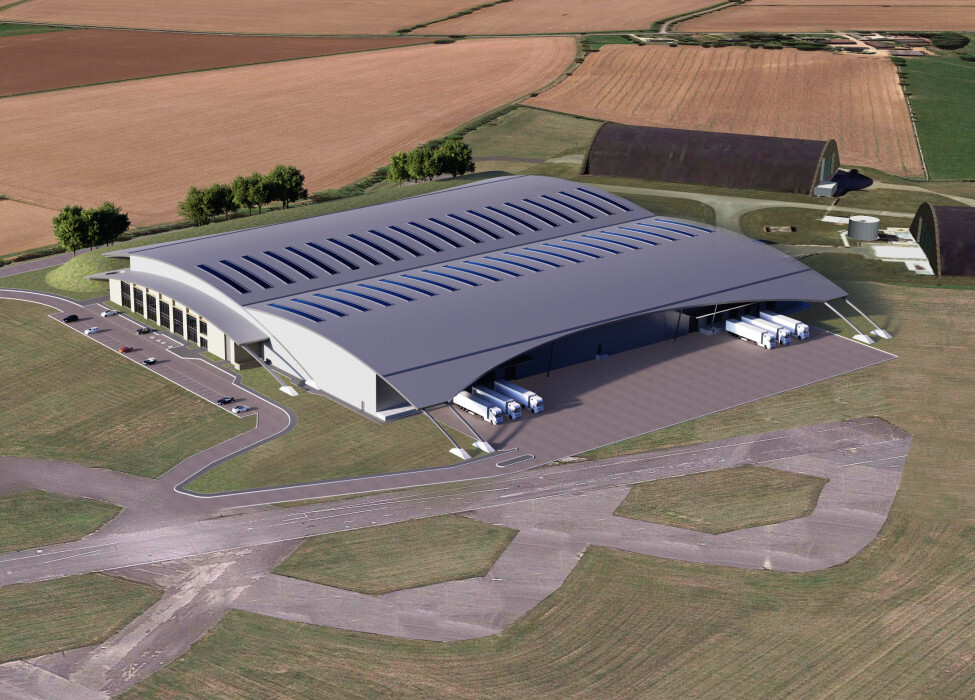
This feature is unavailable at the moment.
We apologize, but the feature you are trying to access is currently unavailable. We are aware of this issue and our team is working hard to resolve the matter.
Please check back in a few minutes. We apologize for the inconvenience.
- LoopNet Team
thank you

Your email has been sent!
Cotswold Business Park
217,519 SF of 4-Star Industrial Space Available in Cirencester GL7 6BQ


Highlights
- There is excellent direct access to Junction 17 of the M4 via the A429 and Junction 11A of the M5 via the A417/A419
- The Park extends to some 540 acres and accommodates around 1 million square feet of warehousing, industrial and office occupiers
- Externally 60 car parking spaces are provided in a separate area adjacent to the offices and away from the lorry and loading area
Features
all available space(1)
Display Rental Rate as
- Space
- Size
- Term
- Rental Rate
- Space Use
- Condition
- Available
The 2 spaces in this building must be leased together, for a total size of 4.99 AC (Contiguous Area):
The minimum eaves height will be 10m (32 ft) rising to 14.5m (46 ft) and the warehouse will be accessed by 12 loading doors, of which six will be level access and six will be dock level. There will be a two storey office element to the front of the building and will have raised floors and suspended ceilings incorporating recessed lighting. Externally 60 car parking spaces are provided in a separate area adjacent to the offices and away from the lorry and loading area. The vendor will construct the property and sell the completed building incorporating occupier’s exact requirements. Consideration will also be given to leasing the building by way of a new full repairing and insuring lease for a term of years to be agreed.
- Use Class: B8
- 6 Drive Ins
- Partitioned Offices
- Drop Ceilings
- Automatic Blinds
- Includes 6,663 SF of dedicated office space
- 6 Loading Docks
- Raised Floor
- Recessed Lighting
- Yard
| Space | Size | Term | Rental Rate | Space Use | Condition | Available |
| Ground, 1st Floor | 4.99 AC | Negotiable | Upon Request Upon Request Upon Request Upon Request Upon Request Upon Request | Industrial | Shell Space | 120 Days |
Ground, 1st Floor
The 2 spaces in this building must be leased together, for a total size of 4.99 AC (Contiguous Area):
| Size |
|
Ground - 4.84 AC
1st Floor - 0.15 AC
|
| Term |
| Negotiable |
| Rental Rate |
| Upon Request Upon Request Upon Request Upon Request Upon Request Upon Request |
| Space Use |
| Industrial |
| Condition |
| Shell Space |
| Available |
| 120 Days |
Ground, 1st Floor
| Size |
Ground - 4.84 AC
1st Floor - 0.15 AC
|
| Term | Negotiable |
| Rental Rate | Upon Request |
| Space Use | Industrial |
| Condition | Shell Space |
| Available | 120 Days |
The minimum eaves height will be 10m (32 ft) rising to 14.5m (46 ft) and the warehouse will be accessed by 12 loading doors, of which six will be level access and six will be dock level. There will be a two storey office element to the front of the building and will have raised floors and suspended ceilings incorporating recessed lighting. Externally 60 car parking spaces are provided in a separate area adjacent to the offices and away from the lorry and loading area. The vendor will construct the property and sell the completed building incorporating occupier’s exact requirements. Consideration will also be given to leasing the building by way of a new full repairing and insuring lease for a term of years to be agreed.
- Use Class: B8
- Includes 6,663 SF of dedicated office space
- 6 Drive Ins
- 6 Loading Docks
- Partitioned Offices
- Raised Floor
- Drop Ceilings
- Recessed Lighting
- Automatic Blinds
- Yard
Property Overview
The brand new building will be constructed of a steel portal frame with covered rafters and a composite wall cladding system. The minimum eaves height will be 10m (32 ft) rising to 14.5m (46 ft) and the warehouse will be accessed by 12 loading doors, of which six will be level access and six will be dock level. There will be a two storey office element to the front of the building and will have raised floors and suspended ceilings incorporating recessed lighting.
Warehouse FACILITY FACTS
Presented by

Cotswold Business Park
Hmm, there seems to have been an error sending your message. Please try again.
Thanks! Your message was sent.





