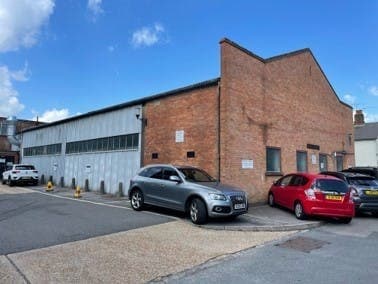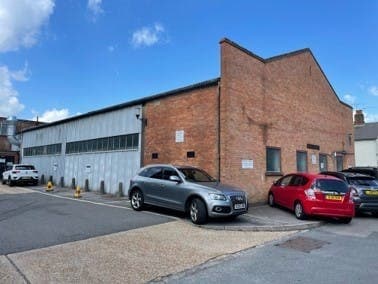Your email has been sent.
HIGHLIGHTS
- Close to famous Ascot racecourse
- Great connectivity courtesy of Juntion 3 of M3
- Ascot train station nearby
FEATURES
ALL AVAILABLE SPACES(2)
Display Rental Rate as
- SPACE
- SIZE
- TERM
- RENTAL RATE
- SPACE USE
- CONDITION
- AVAILABLE
Surrey House comprises warehouse premises with first floor offices of brick construction, it is split across a single main unit with a smaller attached unit to the rear. There are 14 parking spaces surrounding the building within the site. The warehouse has an eves height of 4.9m and can be accessed by roller shutter doors on the Northern face of the building.
- Use Class: B2
- Can be combined with additional space(s) for up to 9,361 SF of adjacent space
- Energy Performance Rating - C
- Large open-plan space
- Small unit attached at rear
- 1 Drive Bay
- Automatic Blinds
- Energy Performance Rating - D
- Ample parking
Surrey House comprises warehouse premises with first floor offices of brick construction, it is split across a single main unit with a smaller attached unit to the rear. There are 14 parking spaces surrounding the building within the site. The warehouse has an eves height of 4.9m and can be accessed by roller shutter doors on the Northern face of the building.
- Use Class: B2
- Can be combined with additional space(s) for up to 9,361 SF of adjacent space
- Energy Performance Rating - C
- Open-plan office space
- Small unit attached to rear
- Includes 2,226 SF of dedicated office space
- Automatic Blinds
- Energy Performance Rating - D
- Ample parking
| Space | Size | Term | Rental Rate | Space Use | Condition | Available |
| Ground | 7,135 SF | Negotiable | $16.74 /SF/YR $1.40 /SF/MO $119,466 /YR $9,956 /MO | Industrial | Shell Space | Now |
| 1st Floor | 2,226 SF | Negotiable | $16.74 /SF/YR $1.40 /SF/MO $37,271 /YR $3,106 /MO | Industrial | Shell Space | Now |
Ground
| Size |
| 7,135 SF |
| Term |
| Negotiable |
| Rental Rate |
| $16.74 /SF/YR $1.40 /SF/MO $119,466 /YR $9,956 /MO |
| Space Use |
| Industrial |
| Condition |
| Shell Space |
| Available |
| Now |
1st Floor
| Size |
| 2,226 SF |
| Term |
| Negotiable |
| Rental Rate |
| $16.74 /SF/YR $1.40 /SF/MO $37,271 /YR $3,106 /MO |
| Space Use |
| Industrial |
| Condition |
| Shell Space |
| Available |
| Now |
Ground
| Size | 7,135 SF |
| Term | Negotiable |
| Rental Rate | $16.74 /SF/YR |
| Space Use | Industrial |
| Condition | Shell Space |
| Available | Now |
Surrey House comprises warehouse premises with first floor offices of brick construction, it is split across a single main unit with a smaller attached unit to the rear. There are 14 parking spaces surrounding the building within the site. The warehouse has an eves height of 4.9m and can be accessed by roller shutter doors on the Northern face of the building.
- Use Class: B2
- 1 Drive Bay
- Can be combined with additional space(s) for up to 9,361 SF of adjacent space
- Automatic Blinds
- Energy Performance Rating - C
- Energy Performance Rating - D
- Large open-plan space
- Ample parking
- Small unit attached at rear
1st Floor
| Size | 2,226 SF |
| Term | Negotiable |
| Rental Rate | $16.74 /SF/YR |
| Space Use | Industrial |
| Condition | Shell Space |
| Available | Now |
Surrey House comprises warehouse premises with first floor offices of brick construction, it is split across a single main unit with a smaller attached unit to the rear. There are 14 parking spaces surrounding the building within the site. The warehouse has an eves height of 4.9m and can be accessed by roller shutter doors on the Northern face of the building.
- Use Class: B2
- Includes 2,226 SF of dedicated office space
- Can be combined with additional space(s) for up to 9,361 SF of adjacent space
- Automatic Blinds
- Energy Performance Rating - C
- Energy Performance Rating - D
- Open-plan office space
- Ample parking
- Small unit attached to rear
PROPERTY OVERVIEW
Ascot is a small affluent town in east Berkshire, home to the famous Ascot Racecourse which hosts the prestigious Royal Ascot meeting. Berkshire House is situated on Ascot High Street within walking distance to the excellent retail and leisure facilities the town has to offer. The town is approximately 28 miles from Central London and 15 miles from Heathrow Airport. Junction 10 of the M4 is 9 miles away, via the A329M whilst Junction 3 of the M3 is 5 miles to the south of the town. Ascot train station is within walking distance of Berkshire House and provides a regular rail service to London Waterloo (average journey time 46 minutes).
WAREHOUSE FACILITY FACTS
Presented by

Surrey House | Course Rd
Hmm, there seems to have been an error sending your message. Please try again.
Thanks! Your message was sent.



