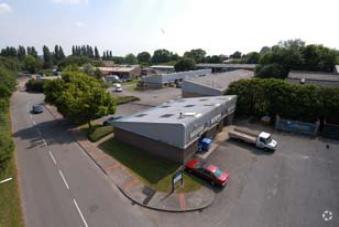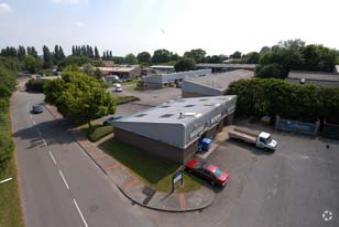
This feature is unavailable at the moment.
We apologize, but the feature you are trying to access is currently unavailable. We are aware of this issue and our team is working hard to resolve the matter.
Please check back in a few minutes. We apologize for the inconvenience.
- LoopNet Team
thank you

Your email has been sent!
Court Rd
1,246 - 2,769 SF of Industrial Space Available in Cwmbran NP44 3AS

Highlights
- Well known occupiers on-site
- Good transport links
- Established industrial/trade location
all available spaces(2)
Display Rental Rate as
- Space
- Size
- Term
- Rental Rate
- Space Use
- Condition
- Available
The property provides a semi-detached industrial /warehouse unit, of steel portal frame construction with blockwork / brickwork and profile sheet clad elevations, under a mono pitched roof. The unit provides open plan warehouse accommodation, accessed via a personnel access door and a single roller shutter door measuring 3m in height by 3m in width. This is also a corner unit with additional parking / external storage area to the side. The warehouse benefits from a concrete floor, wall mounted power points and a minimum eaves height of 3.1m. However, a mezzanine floor is fitted providing additional storage and office space upstairs. The unit provides office accommodation at the front of the unit that has carpet flooring, wall mounted power and data points and security bars and blinds on the windows, WC and kitchen facilities are also provided. Externally the property benefits from loading and parking areas to the front and side of the unit.
- Use Class: B2
- Kitchen
- Automatic Blinds
- Yard
- Substantial mezzanine floor installed
- Can be combined with additional space(s) for up to 2,769 SF of adjacent space
- Secure Storage
- Common Parts WC Facilities
- Trade counter/warehouse unit
- Spacious car parking & loading area
The property provides a semi-detached industrial /warehouse unit, of steel portal frame construction with blockwork / brickwork and profile sheet clad elevations, under a mono pitched roof. The unit provides open plan warehouse accommodation, accessed via a personnel access door and a single roller shutter door measuring 3m in height by 3m in width. This is also a corner unit with additional parking / external storage area to the side. The warehouse benefits from a concrete floor, wall mounted power points and a minimum eaves height of 3.1m. However, a mezzanine floor is fitted providing additional storage and office space upstairs. The unit provides office accommodation at the front of the unit that has carpet flooring, wall mounted power and data points and security bars and blinds on the windows, WC and kitchen facilities are also provided. Externally the property benefits from loading and parking areas to the front and side of the unit.
- Use Class: B2
- Kitchen
- Automatic Blinds
- Yard
- Substantial mezzanine floor installed
- Can be combined with additional space(s) for up to 2,769 SF of adjacent space
- Secure Storage
- Common Parts WC Facilities
- Trade counter/warehouse unit
- Spacious car parking & loading area
| Space | Size | Term | Rental Rate | Space Use | Condition | Available |
| Ground - 24 | 1,523 SF | Negotiable | Upon Request Upon Request Upon Request Upon Request | Industrial | - | Now |
| Mezzanine - 24 | 1,246 SF | Negotiable | Upon Request Upon Request Upon Request Upon Request | Industrial | - | Now |
Ground - 24
| Size |
| 1,523 SF |
| Term |
| Negotiable |
| Rental Rate |
| Upon Request Upon Request Upon Request Upon Request |
| Space Use |
| Industrial |
| Condition |
| - |
| Available |
| Now |
Mezzanine - 24
| Size |
| 1,246 SF |
| Term |
| Negotiable |
| Rental Rate |
| Upon Request Upon Request Upon Request Upon Request |
| Space Use |
| Industrial |
| Condition |
| - |
| Available |
| Now |
Ground - 24
| Size | 1,523 SF |
| Term | Negotiable |
| Rental Rate | Upon Request |
| Space Use | Industrial |
| Condition | - |
| Available | Now |
The property provides a semi-detached industrial /warehouse unit, of steel portal frame construction with blockwork / brickwork and profile sheet clad elevations, under a mono pitched roof. The unit provides open plan warehouse accommodation, accessed via a personnel access door and a single roller shutter door measuring 3m in height by 3m in width. This is also a corner unit with additional parking / external storage area to the side. The warehouse benefits from a concrete floor, wall mounted power points and a minimum eaves height of 3.1m. However, a mezzanine floor is fitted providing additional storage and office space upstairs. The unit provides office accommodation at the front of the unit that has carpet flooring, wall mounted power and data points and security bars and blinds on the windows, WC and kitchen facilities are also provided. Externally the property benefits from loading and parking areas to the front and side of the unit.
- Use Class: B2
- Can be combined with additional space(s) for up to 2,769 SF of adjacent space
- Kitchen
- Secure Storage
- Automatic Blinds
- Common Parts WC Facilities
- Yard
- Trade counter/warehouse unit
- Substantial mezzanine floor installed
- Spacious car parking & loading area
Mezzanine - 24
| Size | 1,246 SF |
| Term | Negotiable |
| Rental Rate | Upon Request |
| Space Use | Industrial |
| Condition | - |
| Available | Now |
The property provides a semi-detached industrial /warehouse unit, of steel portal frame construction with blockwork / brickwork and profile sheet clad elevations, under a mono pitched roof. The unit provides open plan warehouse accommodation, accessed via a personnel access door and a single roller shutter door measuring 3m in height by 3m in width. This is also a corner unit with additional parking / external storage area to the side. The warehouse benefits from a concrete floor, wall mounted power points and a minimum eaves height of 3.1m. However, a mezzanine floor is fitted providing additional storage and office space upstairs. The unit provides office accommodation at the front of the unit that has carpet flooring, wall mounted power and data points and security bars and blinds on the windows, WC and kitchen facilities are also provided. Externally the property benefits from loading and parking areas to the front and side of the unit.
- Use Class: B2
- Can be combined with additional space(s) for up to 2,769 SF of adjacent space
- Kitchen
- Secure Storage
- Automatic Blinds
- Common Parts WC Facilities
- Yard
- Trade counter/warehouse unit
- Substantial mezzanine floor installed
- Spacious car parking & loading area
Property Overview
Cwmbran is a busy town located in South East Wales, approximately 5 miles from Newport and 18 miles from Cardiff. The town has a population of around 50,000 and has good road communications, being located 4 miles from junction 26 of the M4. The town also has good rail links.
Service FACILITY FACTS
Presented by

Court Rd
Hmm, there seems to have been an error sending your message. Please try again.
Thanks! Your message was sent.




