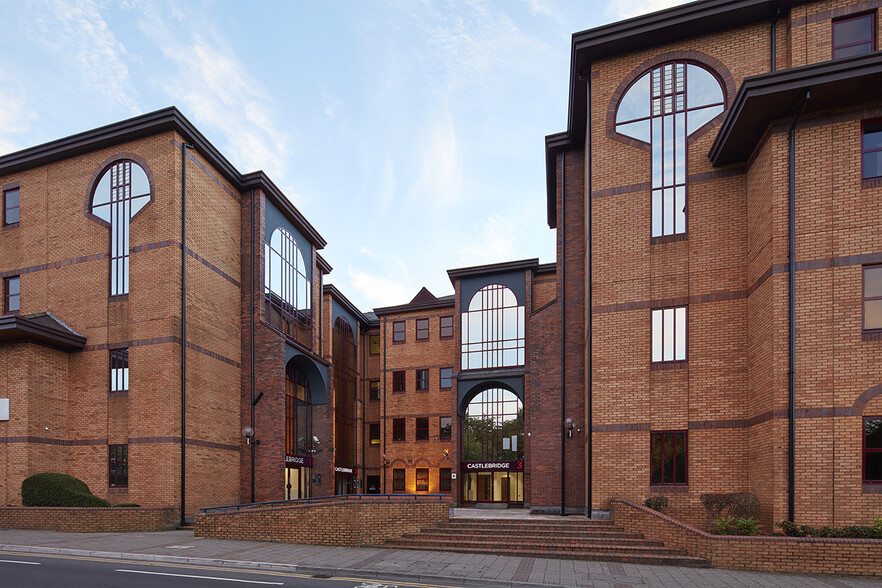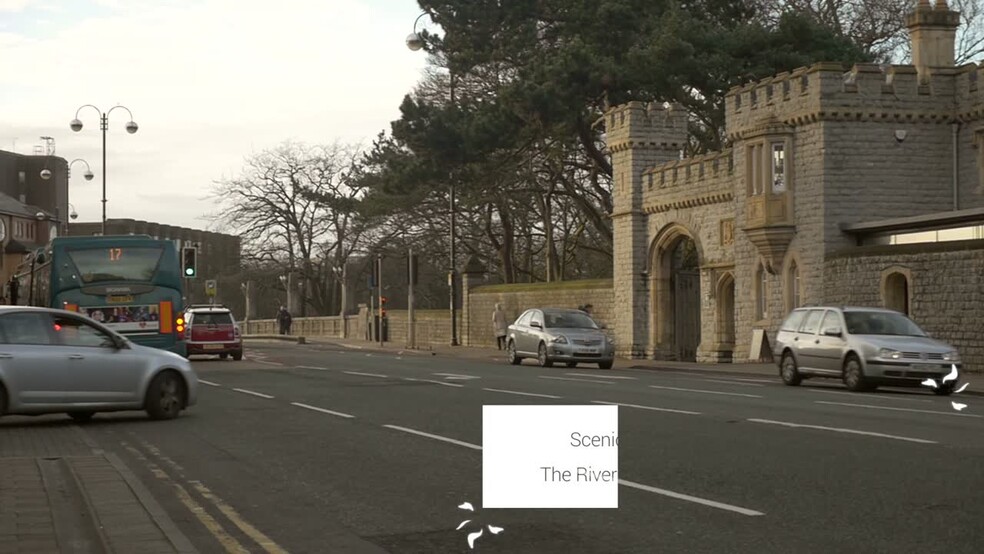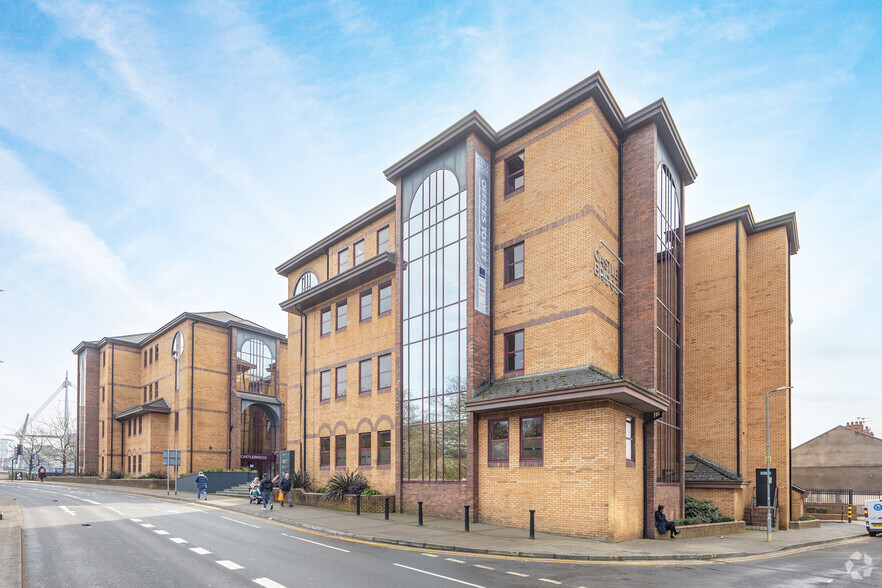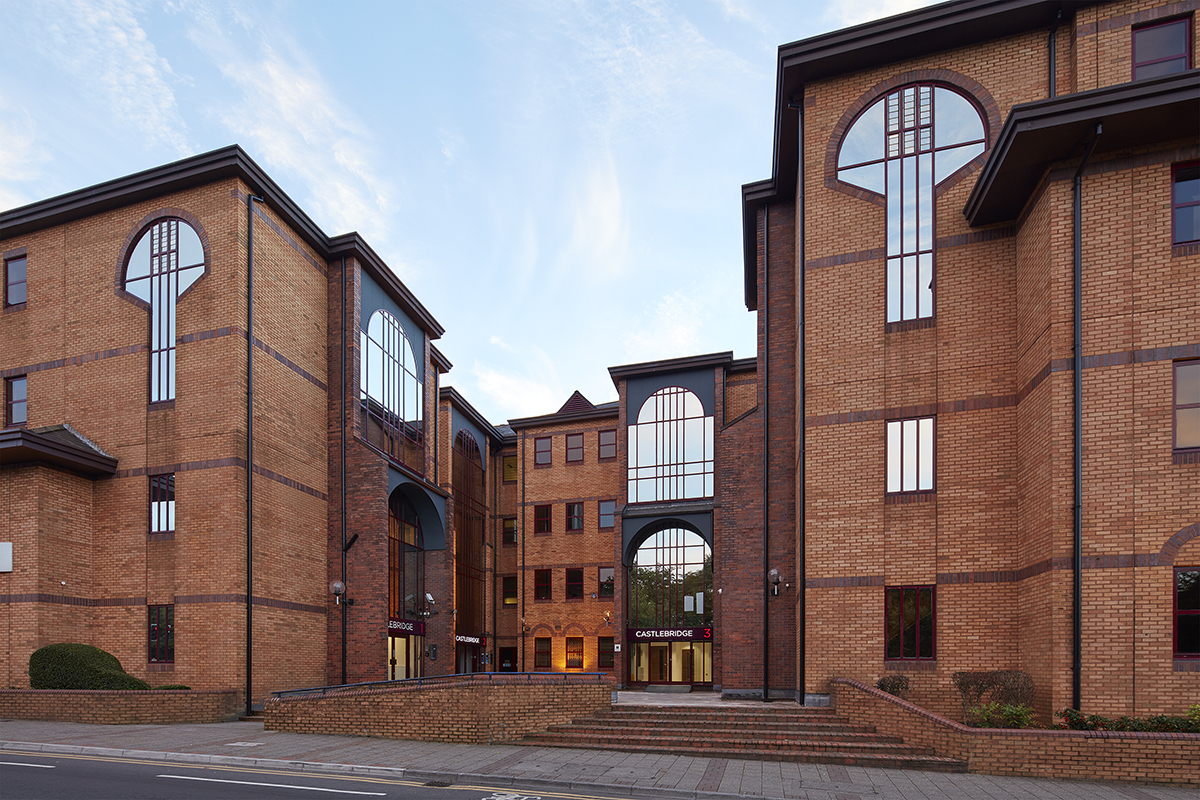Castlebridge Cowbridge Rd E 1,569 - 5,661 SF of Office Space Available in Cardiff CF11 9AQ



HIGHLIGHTS
- Excellent fully fitted quality office accommodation
- Adjacent to the Taff Trail and overlooks the Principality stadium and Bute Park
- Ample under croft car parking
- City centre location minutes minutes from the Central Train Station
- Excellent Secure Cycle Parking
- High quality shower facilities
ALL AVAILABLE SPACES(2)
Display Rental Rate as
- SPACE
- SIZE
- TERM
- RENTAL RATE
- SPACE USE
- CONDITION
- AVAILABLE
A high quality refurbished and professional office space on the top floor. This office provides raised floors, comfort cooling, open plan accommodation with excellent natural light and views over the adjacent park. Centrally located within minutes walk of Cardiff Central Train Station, Cardiff's shopping centre and opposite Bute Park and Sophia Gardens. The office also provides excellent facilities including ample secure cycle and car parking and high quality showers.
- Use Class: B1
- Open Floor Plan Layout
- Can be combined with additional space(s) for up to 5,661 SF of adjacent space
- Elevator Access
- Raised Floor
- Natural Light
- Shower Facilities
- DDA Compliant
- Park Views
- Ample Secure Cycle and Car Parking
- High Quality refurbishment
- Fully Built-Out as Standard Office
- Space is in Excellent Condition
- Central Air and Heating
- Fully Carpeted
- Drop Ceilings
- Bicycle Storage
- Common Parts WC Facilities
- Open-Plan
- Comfort Cooling
- Shower facilties
- City centre location
A high quality fully fitted, refurbished and professional office space on the top floor. This office provides raised floors, open plan accommodation with excellent natural light and comfort cooling. Centrally located within minutes walk of Cardiff Central Train Station, Cardiff's shopping centre and opposite Bute Park and Sophia Gardens. The office also provides excellent facilities including ample secure cycle and car parking and high quality showers.
- Use Class: B1
- Open Floor Plan Layout
- Can be combined with additional space(s) for up to 5,661 SF of adjacent space
- Elevator Access
- Raised Floor
- Natural Light
- Shower Facilities
- DDA Compliant
- Comfort Cooling
- Good Ratio of Secure Cycle and Car Parking
- High Quality refurbishment
- Partially Built-Out as Standard Office
- Space is in Excellent Condition
- Central Air and Heating
- Fully Carpeted
- Exposed Ceiling
- Bicycle Storage
- Common Parts WC Facilities
- Open-Plan
- Ample Natural Light
- Shower facilties
- City centre location
| Space | Size | Term | Rental Rate | Space Use | Condition | Available |
| 2nd Floor, Ste A-B | 1,569-3,380 SF | Negotiable | $28.10 /SF/YR | Office | Full Build-Out | Now |
| 3rd Floor, Ste B3 | 2,281 SF | Negotiable | $28.10 /SF/YR | Office | Partial Build-Out | Now |
2nd Floor, Ste A-B
| Size |
| 1,569-3,380 SF |
| Term |
| Negotiable |
| Rental Rate |
| $28.10 /SF/YR |
| Space Use |
| Office |
| Condition |
| Full Build-Out |
| Available |
| Now |
3rd Floor, Ste B3
| Size |
| 2,281 SF |
| Term |
| Negotiable |
| Rental Rate |
| $28.10 /SF/YR |
| Space Use |
| Office |
| Condition |
| Partial Build-Out |
| Available |
| Now |
PROPERTY OVERVIEW
Castlebridge comprises a high quality, flexible, multi-let office building, situated in a prominent position in Cardiff city centre. The offices have been designed to promote creativity, productivity and occupier well being. The property benefits from excellent quality finishes and facilities including high quality shower and changing facilities. The available suites have been fully refurbished to provide a specification including: - suspended ceilings - recessed LED lighting - carpeted floors - raised access flooring - kitchen facilities - comfort cooling - double glazed windows The suites also benefits from having a good level of car parking spaces in the secure under-croft car park. Further, the site offers excellent secure cycle parking facilities and high quality showers. These suites have also now been fitted for immediate occupation.
- Controlled Access
- Courtyard
- Raised Floor
- Bicycle Storage
- Central Heating
- Common Parts WC Facilities
- DDA Compliant
- Fully Carpeted
- Direct Elevator Exposure
- Open-Plan
- Shower Facilities
- Air Conditioning
PROPERTY FACTS
SELECT TENANTS
- FLOOR
- TENANT NAME
- INDUSTRY
- 3rd
- Corderoy
- -
- 3rd
- EMEA
- -
- Multiple
- Health & Care Research Wales
- -
- 1st
- Hydrock
- -
- 1st
- Kagool
- Information
- 3rd
- M I N D Cymru
- -
- Multiple
- NHS Wales Information Service
- Health Care and Social Assistance
- Multiple
- Royal Society for the Protection of Birds
- -
- Multiple
- Target Group Ltd
- Professional, Scientific, and Technical Services
- 1st
- Templeton LPA Ltd
- -













