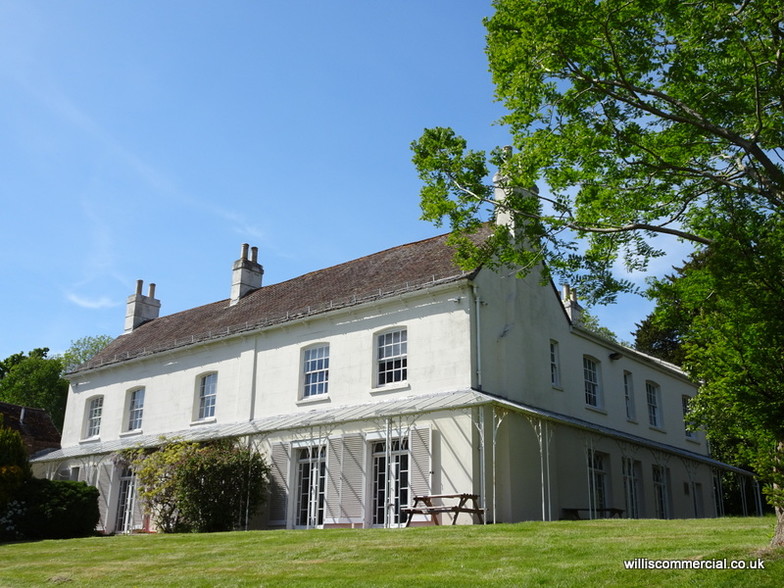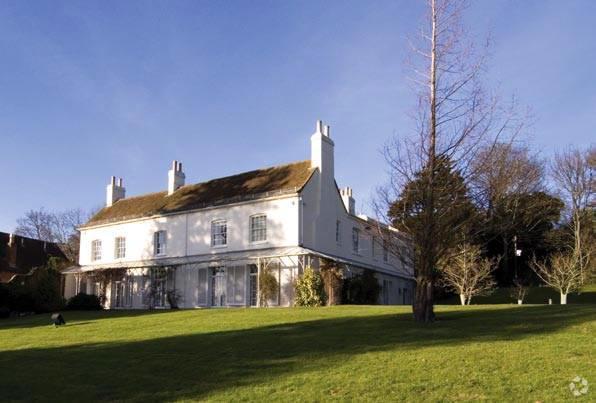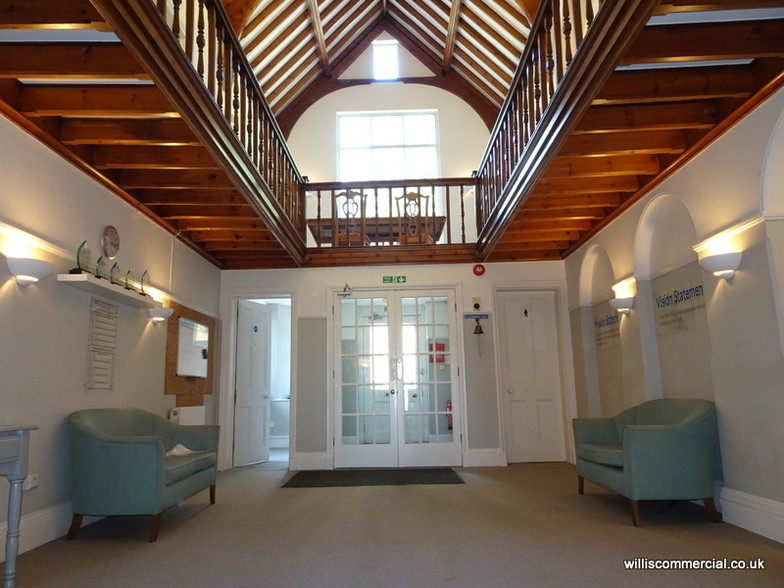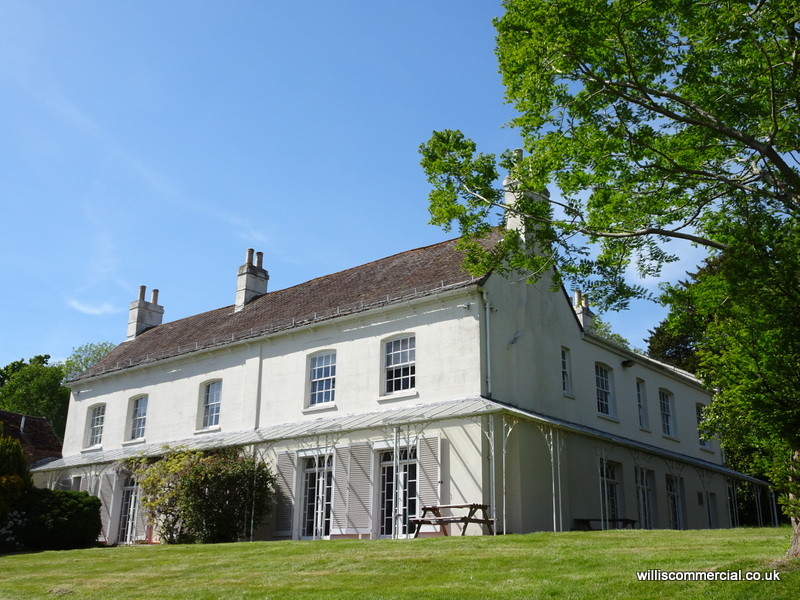Farrs House Cowgrove 543 - 4,467 SF of Office Space Available in Wimborne BH21 4EL



HIGHLIGHTS
- In excess of 49 marked parking spaces
- Beautiful setting with views looking over Wimborne farm land
- Grade II listed building sat on 2.9 acres of land
ALL AVAILABLE SPACES(3)
Display Rental Rate as
- SPACE
- SIZE
- TERM
- RENTAL RATE
- SPACE USE
- CONDITION
- AVAILABLE
Available by way of a new full repairing and insuring lease for a term to be agreed at £49,000 per annum exclusive of rates VAT (if applicable) and all other outgoings.
- Use Class: E
- Office intensive layout
- Conference Rooms
- Central Heating System
- Kitchen
- Security System
- Demised WC facilities
- Enjoys gas central heating
- Fully Built-Out as Standard Office
- Fits 5 - 16 People
- Can be combined with additional space(s) for up to 4,467 SF of adjacent space
- Reception Area
- Fully Carpeted
- Natural Light
- Large lobby / reception area
- Excellent natural light
Available by way of a new full repairing and insuring lease for a term to be agreed at £49,000 per annum exclusive of rates VAT (if applicable) and all other outgoings.
- Use Class: E
- Office intensive layout
- Conference Rooms
- Central Heating System
- Kitchen
- Security System
- Demised WC facilities
- Enjoys gas central heating
- Fully Built-Out as Standard Office
- Fits 5 - 16 People
- Can be combined with additional space(s) for up to 4,467 SF of adjacent space
- Reception Area
- Fully Carpeted
- Natural Light
- Large lobby / reception area
- Excellent natural light
Available by way of a new full repairing and insuring lease for a term to be agreed at £49,000 per annum exclusive of rates VAT (if applicable) and all other outgoings.
- Use Class: E
- Office intensive layout
- Conference Rooms
- Central Heating System
- Kitchen
- Security System
- Demised WC facilities
- Enjoys gas central heating
- Fully Built-Out as Standard Office
- Fits 2 - 5 People
- Can be combined with additional space(s) for up to 4,467 SF of adjacent space
- Reception Area
- Fully Carpeted
- Natural Light
- Large lobby / reception area
- Excellent natural light
| Space | Size | Term | Rental Rate | Space Use | Condition | Available |
| Ground | 1,981 SF | Negotiable | $13.62 /SF/YR | Office | Full Build-Out | Pending |
| 1st Floor | 1,943 SF | Negotiable | $13.62 /SF/YR | Office | Full Build-Out | Pending |
| 2nd Floor | 543 SF | Negotiable | $13.62 /SF/YR | Office | Full Build-Out | Pending |
Ground
| Size |
| 1,981 SF |
| Term |
| Negotiable |
| Rental Rate |
| $13.62 /SF/YR |
| Space Use |
| Office |
| Condition |
| Full Build-Out |
| Available |
| Pending |
1st Floor
| Size |
| 1,943 SF |
| Term |
| Negotiable |
| Rental Rate |
| $13.62 /SF/YR |
| Space Use |
| Office |
| Condition |
| Full Build-Out |
| Available |
| Pending |
2nd Floor
| Size |
| 543 SF |
| Term |
| Negotiable |
| Rental Rate |
| $13.62 /SF/YR |
| Space Use |
| Office |
| Condition |
| Full Build-Out |
| Available |
| Pending |
PROPERTY OVERVIEW
The attractive and historic East Dorset market town of Wimborne Minster is situated approximately 5 miles north of Poole and some 10 miles north west of Bournemouth. Farrs House is a south facing property situated approximately 1 mile west of Wimborne town centre being accessed off Cowgrove Road. The property, which is purported to feature in the writings of Thomas Hardy under the pseudonym of ‘Yewsholt Lodge’ lies within its own landscaped grounds & occupies a commanding position enjoying far reaching views across the Stour valley. Situated within a landscaped setting, this handsome, Grade ll listed, detached property offers attractive office accommodation over two floors arranged around a spacious entrance hall / reception which features a galleried area above. Two staircases link the ground and first floors. Most offices enjoy excellent natural light and the premises benefit from fitted carpets to all areas (excepting kitchens and WC’s), gas fired central heating, burglar and fire alarm systems. At ground floor level is an entrance lobby, entrance hall, board room plus 6 further offices, kitchen, storeroom plus ladies and gentlemen’s WC’s. On the first floor is a galleried area together with 8 offices and kitchen together with ladies and gentlemen’s WC’s. Outside are extensive tarmacaadam surfaced parking facilities for 49 cars attractively arranged over differing levels.






