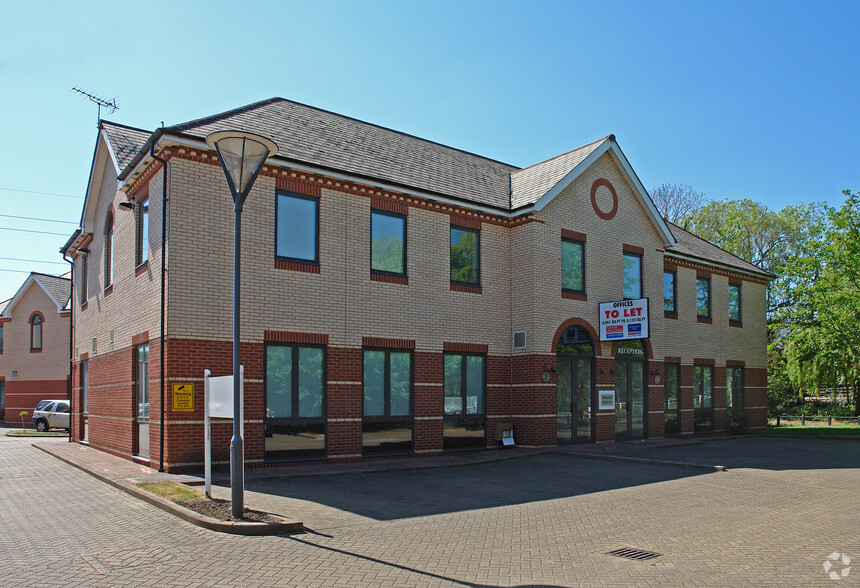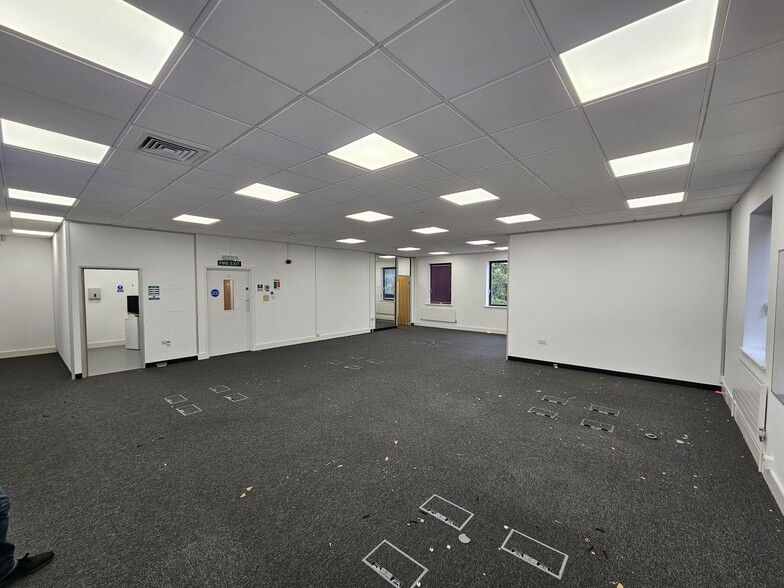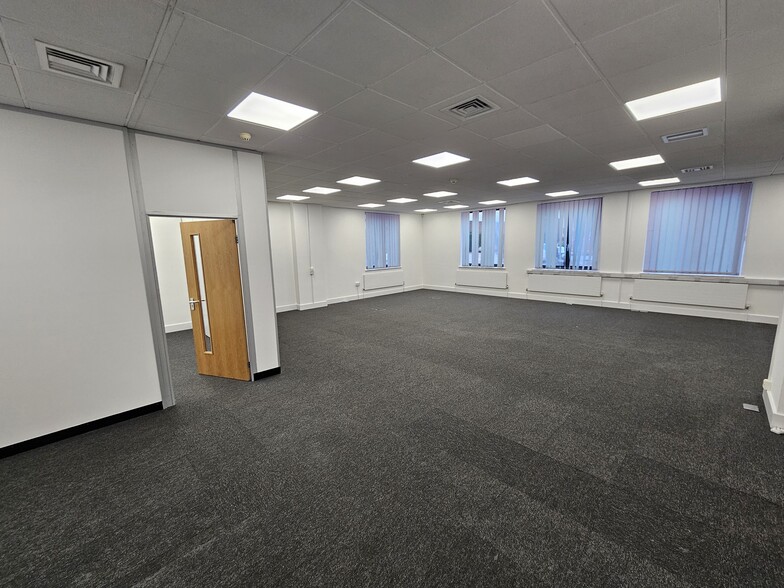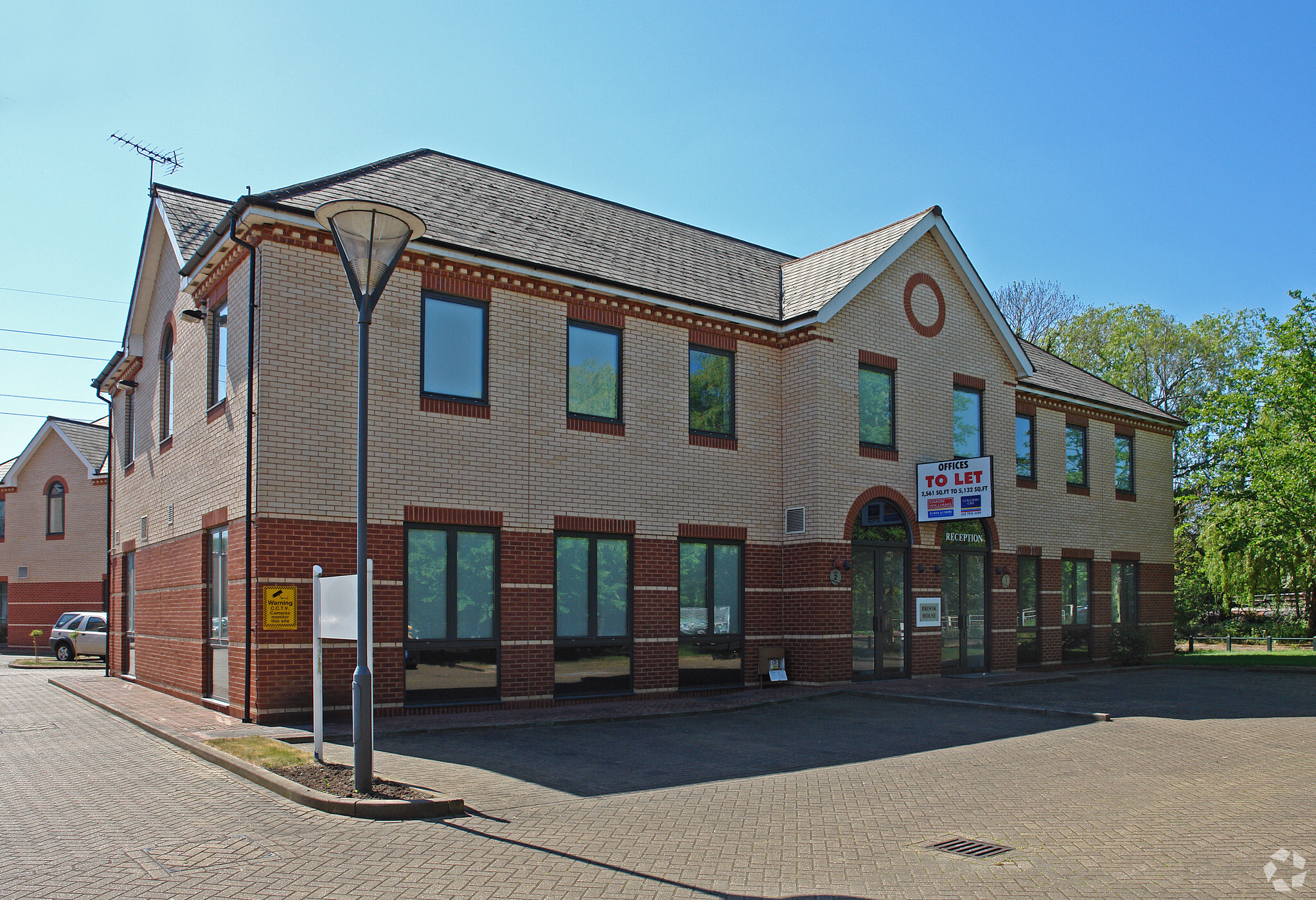Cowley Mill Rd 1,281 - 2,570 SF of Office Space Available in Uxbridge UB8 2FX



HIGHLIGHTS
- Established Area
- Approximately half a mile from Uxbridge Town Centre
- Great Transport Links
ALL AVAILABLE SPACES(2)
Display Rental Rate as
- SPACE
- SIZE
- TERM
- RENTAL RATE
- SPACE USE
- CONDITION
- AVAILABLE
The accommodation comprises a self contained office on the first floor. The open plan office has been recently refurbished and benefits from air conditioning, kitchenette and WC facilities. The property further benefits from 24/7 access and security with allocated parking to the front of the premises
- Use Class: E
- Mostly Open Floor Plan Layout
- Energy Performance Rating - C
- Lots of Natural Light
- Spacious
- Partially Built-Out as Standard Office
- Can be combined with additional space(s) for up to 2,570 SF of adjacent space
- Demised WC facilities
- Modern Fit out
The building benefits from; Raised Floors, Suspended Ceilings, Male & Female WC’s & 14 Car Spaces
- Use Class: E
- Mostly Open Floor Plan Layout
- Lots of Natural Light
- Spacious
- Partially Built-Out as Standard Office
- Can be combined with additional space(s) for up to 2,570 SF of adjacent space
- Modern Fit out
| Space | Size | Term | Rental Rate | Space Use | Condition | Available |
| 1st Floor, Ste Unit 1 | 1,281 SF | Negotiable | $30.10 /SF/YR | Office | Partial Build-Out | Now |
| 1st Floor, Ste Unit 2 | 1,289 SF | Negotiable | $30.10 /SF/YR | Office | Partial Build-Out | Now |
1st Floor, Ste Unit 1
| Size |
| 1,281 SF |
| Term |
| Negotiable |
| Rental Rate |
| $30.10 /SF/YR |
| Space Use |
| Office |
| Condition |
| Partial Build-Out |
| Available |
| Now |
1st Floor, Ste Unit 2
| Size |
| 1,289 SF |
| Term |
| Negotiable |
| Rental Rate |
| $30.10 /SF/YR |
| Space Use |
| Office |
| Condition |
| Partial Build-Out |
| Available |
| Now |
PROPERTY OVERVIEW
Brook Business Centre was constructed in the late 1980’s and provide self-contained buildings. Unit 2 provides modern mix of open plan and fitted offices on the ground and first floor. The building will be refurbished. The building benefits from: • Raised Floors • Suspended Ceilings • Male & Female WC’s • 14 Car Spaces FLOOR AREAS Ground Floor 1281 sqft First Floor 1289 sqft TOTAL 2571 sqft
- Raised Floor
- Accent Lighting
- Demised WC facilities
- Recessed Lighting
- Air Conditioning







