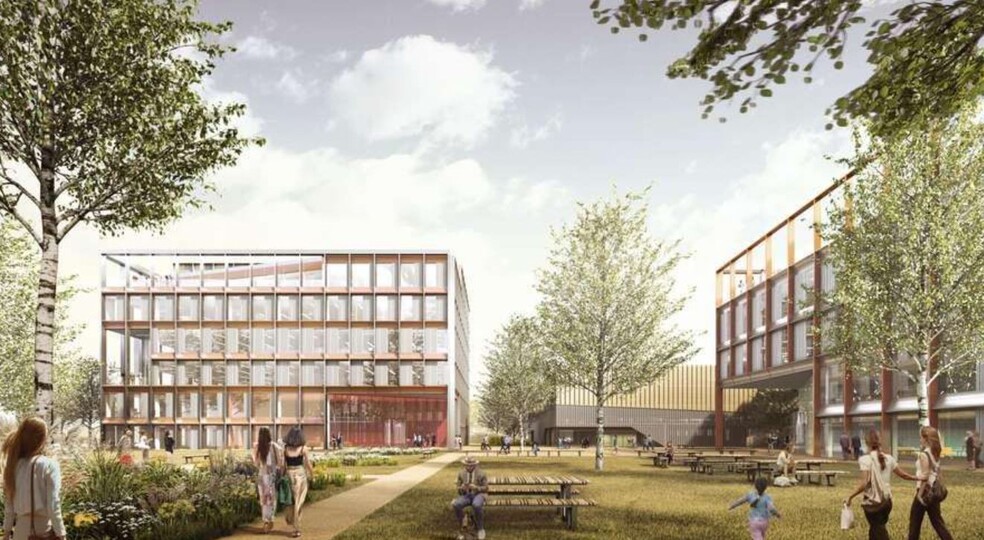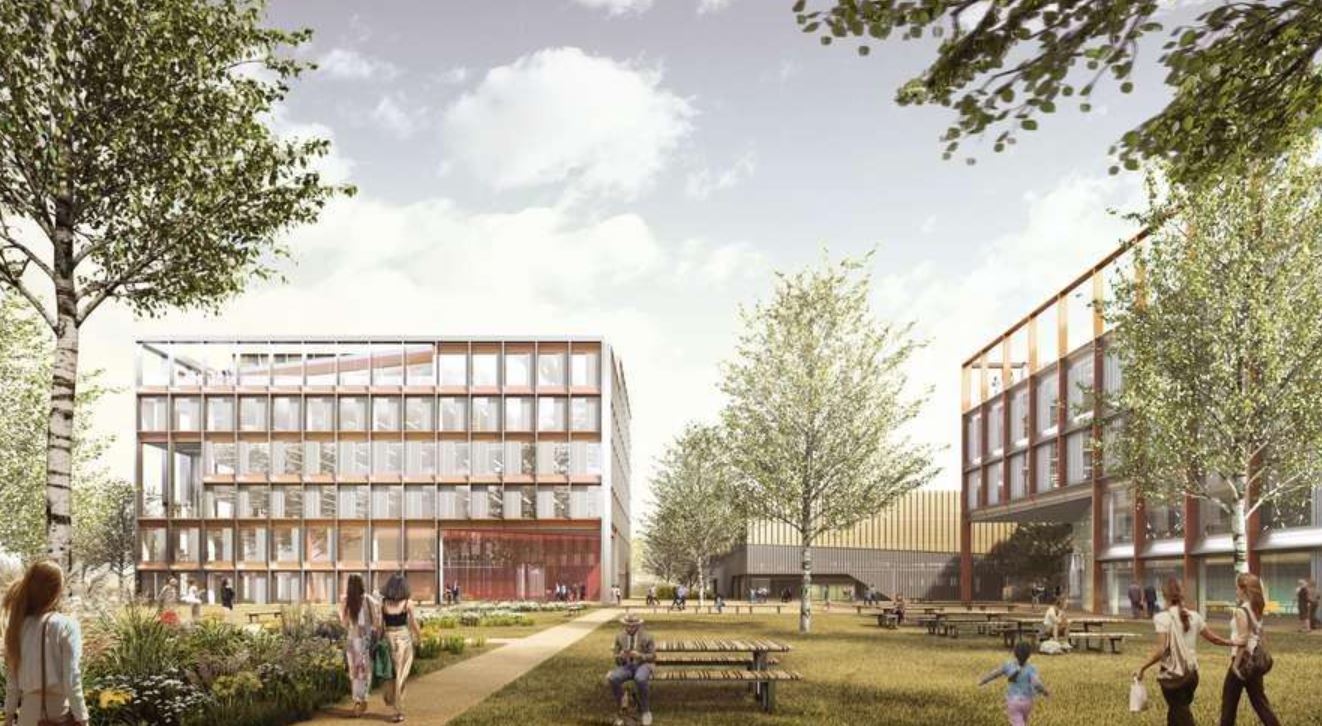
This feature is unavailable at the moment.
We apologize, but the feature you are trying to access is currently unavailable. We are aware of this issue and our team is working hard to resolve the matter.
Please check back in a few minutes. We apologize for the inconvenience.
- LoopNet Team
thank you

Your email has been sent!
Dirac Building Cowley Rd
5,517 - 85,570 SF of 4-Star Office Space Available in Cambridge CB4 0WS

all available spaces(6)
Display Rental Rate as
- Space
- Size
- Term
- Rental Rate
- Space Use
- Condition
- Available
Column free, open plan flexible floor space. Suspended ceiling and LG7 lighting throughout. Double-height entrance / reception area.
- Use Class: E
- Partitioned Offices
- Can be combined with additional space(s) for up to 85,570 SF of adjacent space
- Kitchen
- Open-Plan
- Suspended ceiling
- Mostly Open Floor Plan Layout
- Space is in Excellent Condition
- Reception Area
- Demised WC facilities
- Open plan flexible floor space
- LG7 lighting throughout
Column free, open plan flexible floor space. Suspended ceiling and LG7 lighting throughout. Double-height entrance / reception area.
- Use Class: E
- Partitioned Offices
- Can be combined with additional space(s) for up to 85,570 SF of adjacent space
- Kitchen
- Open-Plan
- Suspended ceiling
- Mostly Open Floor Plan Layout
- Space is in Excellent Condition
- Reception Area
- Demised WC facilities
- Open plan flexible floor space
- LG7 lighting throughout
Column free, open plan flexible floor space. Suspended ceiling and LG7 lighting throughout. Double-height entrance / reception area.
- Use Class: E
- Partitioned Offices
- Can be combined with additional space(s) for up to 85,570 SF of adjacent space
- Kitchen
- Open-Plan
- Suspended ceiling
- Mostly Open Floor Plan Layout
- Space is in Excellent Condition
- Reception Area
- Demised WC facilities
- Open plan flexible floor space
- LG7 lighting throughout
Column free, open plan flexible floor space. Suspended ceiling and LG7 lighting throughout. Double-height entrance / reception area.
- Use Class: E
- Partitioned Offices
- Can be combined with additional space(s) for up to 85,570 SF of adjacent space
- Kitchen
- Open-Plan
- Suspended ceiling
- Mostly Open Floor Plan Layout
- Space is in Excellent Condition
- Reception Area
- Demised WC facilities
- Open plan flexible floor space
- LG7 lighting throughout
Column free, open plan flexible floor space. Suspended ceiling and LG7 lighting throughout. Double-height entrance / reception area.
- Use Class: E
- Partitioned Offices
- Can be combined with additional space(s) for up to 85,570 SF of adjacent space
- Kitchen
- Open-Plan
- Suspended ceiling
- Mostly Open Floor Plan Layout
- Space is in Excellent Condition
- Reception Area
- Demised WC facilities
- Open plan flexible floor space
- LG7 lighting throughout
Column free, open plan flexible floor space. Suspended ceiling and LG7 lighting throughout. Double-height entrance / reception area.
- Use Class: E
- Partitioned Offices
- Can be combined with additional space(s) for up to 85,570 SF of adjacent space
- Kitchen
- Open-Plan
- Suspended ceiling
- Mostly Open Floor Plan Layout
- Space is in Excellent Condition
- Reception Area
- Demised WC facilities
- Open plan flexible floor space
- LG7 lighting throughout
| Space | Size | Term | Rental Rate | Space Use | Condition | Available |
| Ground | 5,517 SF | Negotiable | Upon Request Upon Request Upon Request Upon Request | Office | Shell Space | Now |
| 1st Floor | 13,638 SF | Negotiable | Upon Request Upon Request Upon Request Upon Request | Office | Shell Space | Now |
| 2nd Floor | 16,867 SF | Negotiable | Upon Request Upon Request Upon Request Upon Request | Office | Shell Space | Now |
| 3rd Floor | 16,870 SF | Negotiable | Upon Request Upon Request Upon Request Upon Request | Office | Shell Space | Now |
| 4th Floor | 17,053 SF | Negotiable | Upon Request Upon Request Upon Request Upon Request | Office | Shell Space | Now |
| 5th Floor | 15,625 SF | Negotiable | Upon Request Upon Request Upon Request Upon Request | Office | Shell Space | Now |
Ground
| Size |
| 5,517 SF |
| Term |
| Negotiable |
| Rental Rate |
| Upon Request Upon Request Upon Request Upon Request |
| Space Use |
| Office |
| Condition |
| Shell Space |
| Available |
| Now |
1st Floor
| Size |
| 13,638 SF |
| Term |
| Negotiable |
| Rental Rate |
| Upon Request Upon Request Upon Request Upon Request |
| Space Use |
| Office |
| Condition |
| Shell Space |
| Available |
| Now |
2nd Floor
| Size |
| 16,867 SF |
| Term |
| Negotiable |
| Rental Rate |
| Upon Request Upon Request Upon Request Upon Request |
| Space Use |
| Office |
| Condition |
| Shell Space |
| Available |
| Now |
3rd Floor
| Size |
| 16,870 SF |
| Term |
| Negotiable |
| Rental Rate |
| Upon Request Upon Request Upon Request Upon Request |
| Space Use |
| Office |
| Condition |
| Shell Space |
| Available |
| Now |
4th Floor
| Size |
| 17,053 SF |
| Term |
| Negotiable |
| Rental Rate |
| Upon Request Upon Request Upon Request Upon Request |
| Space Use |
| Office |
| Condition |
| Shell Space |
| Available |
| Now |
5th Floor
| Size |
| 15,625 SF |
| Term |
| Negotiable |
| Rental Rate |
| Upon Request Upon Request Upon Request Upon Request |
| Space Use |
| Office |
| Condition |
| Shell Space |
| Available |
| Now |
Ground
| Size | 5,517 SF |
| Term | Negotiable |
| Rental Rate | Upon Request |
| Space Use | Office |
| Condition | Shell Space |
| Available | Now |
Column free, open plan flexible floor space. Suspended ceiling and LG7 lighting throughout. Double-height entrance / reception area.
- Use Class: E
- Mostly Open Floor Plan Layout
- Partitioned Offices
- Space is in Excellent Condition
- Can be combined with additional space(s) for up to 85,570 SF of adjacent space
- Reception Area
- Kitchen
- Demised WC facilities
- Open-Plan
- Open plan flexible floor space
- Suspended ceiling
- LG7 lighting throughout
1st Floor
| Size | 13,638 SF |
| Term | Negotiable |
| Rental Rate | Upon Request |
| Space Use | Office |
| Condition | Shell Space |
| Available | Now |
Column free, open plan flexible floor space. Suspended ceiling and LG7 lighting throughout. Double-height entrance / reception area.
- Use Class: E
- Mostly Open Floor Plan Layout
- Partitioned Offices
- Space is in Excellent Condition
- Can be combined with additional space(s) for up to 85,570 SF of adjacent space
- Reception Area
- Kitchen
- Demised WC facilities
- Open-Plan
- Open plan flexible floor space
- Suspended ceiling
- LG7 lighting throughout
2nd Floor
| Size | 16,867 SF |
| Term | Negotiable |
| Rental Rate | Upon Request |
| Space Use | Office |
| Condition | Shell Space |
| Available | Now |
Column free, open plan flexible floor space. Suspended ceiling and LG7 lighting throughout. Double-height entrance / reception area.
- Use Class: E
- Mostly Open Floor Plan Layout
- Partitioned Offices
- Space is in Excellent Condition
- Can be combined with additional space(s) for up to 85,570 SF of adjacent space
- Reception Area
- Kitchen
- Demised WC facilities
- Open-Plan
- Open plan flexible floor space
- Suspended ceiling
- LG7 lighting throughout
3rd Floor
| Size | 16,870 SF |
| Term | Negotiable |
| Rental Rate | Upon Request |
| Space Use | Office |
| Condition | Shell Space |
| Available | Now |
Column free, open plan flexible floor space. Suspended ceiling and LG7 lighting throughout. Double-height entrance / reception area.
- Use Class: E
- Mostly Open Floor Plan Layout
- Partitioned Offices
- Space is in Excellent Condition
- Can be combined with additional space(s) for up to 85,570 SF of adjacent space
- Reception Area
- Kitchen
- Demised WC facilities
- Open-Plan
- Open plan flexible floor space
- Suspended ceiling
- LG7 lighting throughout
4th Floor
| Size | 17,053 SF |
| Term | Negotiable |
| Rental Rate | Upon Request |
| Space Use | Office |
| Condition | Shell Space |
| Available | Now |
Column free, open plan flexible floor space. Suspended ceiling and LG7 lighting throughout. Double-height entrance / reception area.
- Use Class: E
- Mostly Open Floor Plan Layout
- Partitioned Offices
- Space is in Excellent Condition
- Can be combined with additional space(s) for up to 85,570 SF of adjacent space
- Reception Area
- Kitchen
- Demised WC facilities
- Open-Plan
- Open plan flexible floor space
- Suspended ceiling
- LG7 lighting throughout
5th Floor
| Size | 15,625 SF |
| Term | Negotiable |
| Rental Rate | Upon Request |
| Space Use | Office |
| Condition | Shell Space |
| Available | Now |
Column free, open plan flexible floor space. Suspended ceiling and LG7 lighting throughout. Double-height entrance / reception area.
- Use Class: E
- Mostly Open Floor Plan Layout
- Partitioned Offices
- Space is in Excellent Condition
- Can be combined with additional space(s) for up to 85,570 SF of adjacent space
- Reception Area
- Kitchen
- Demised WC facilities
- Open-Plan
- Open plan flexible floor space
- Suspended ceiling
- LG7 lighting throughout
Features and Amenities
- 24 Hour Access
- Bio-Tech/ Lab Space
PROPERTY FACTS
Learn More About Renting Office Space
Presented by
Company Not Provided
Dirac Building | Cowley Rd
Hmm, there seems to have been an error sending your message. Please try again.
Thanks! Your message was sent.







