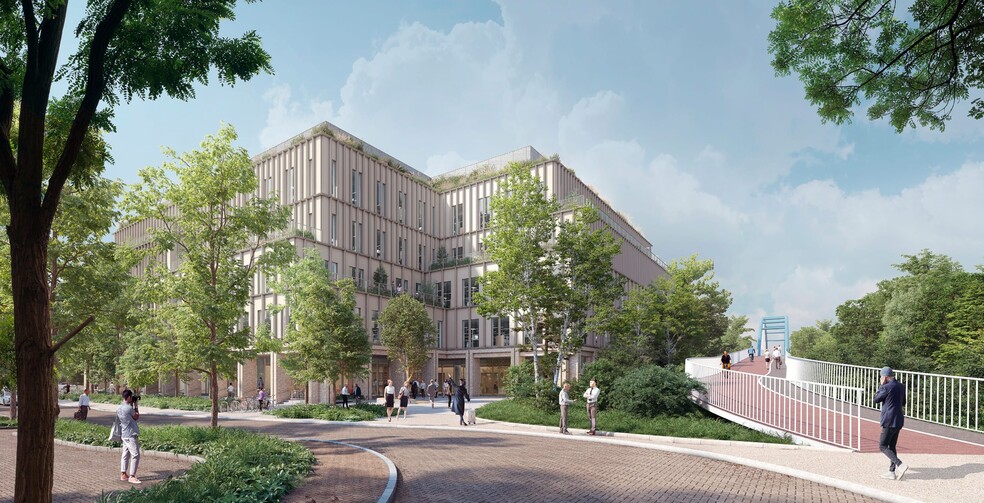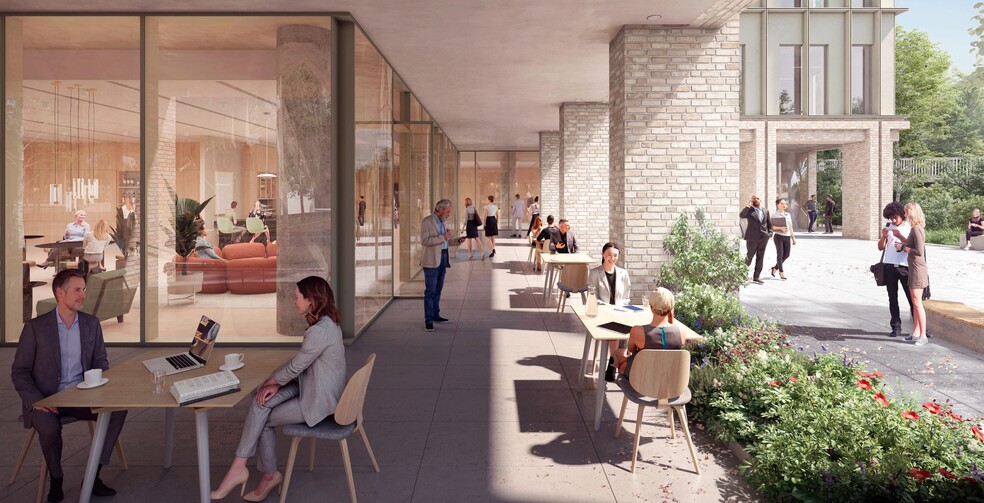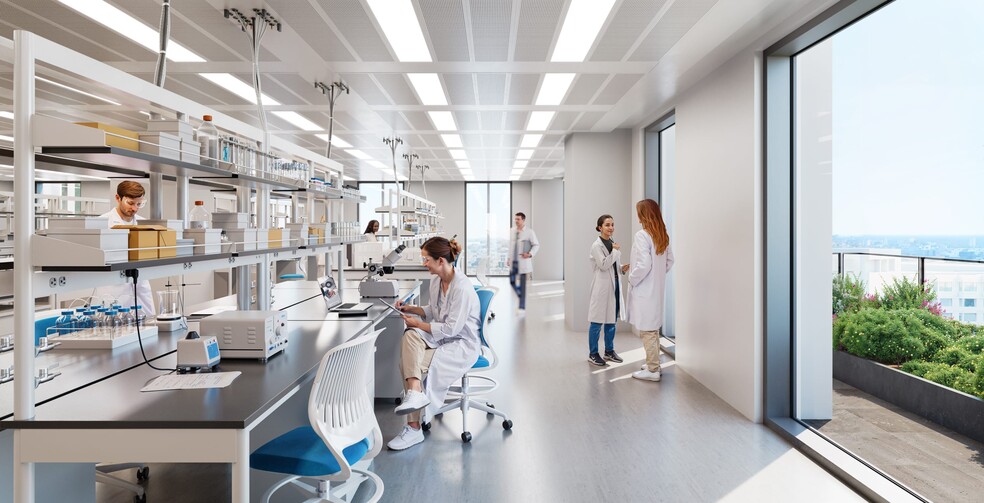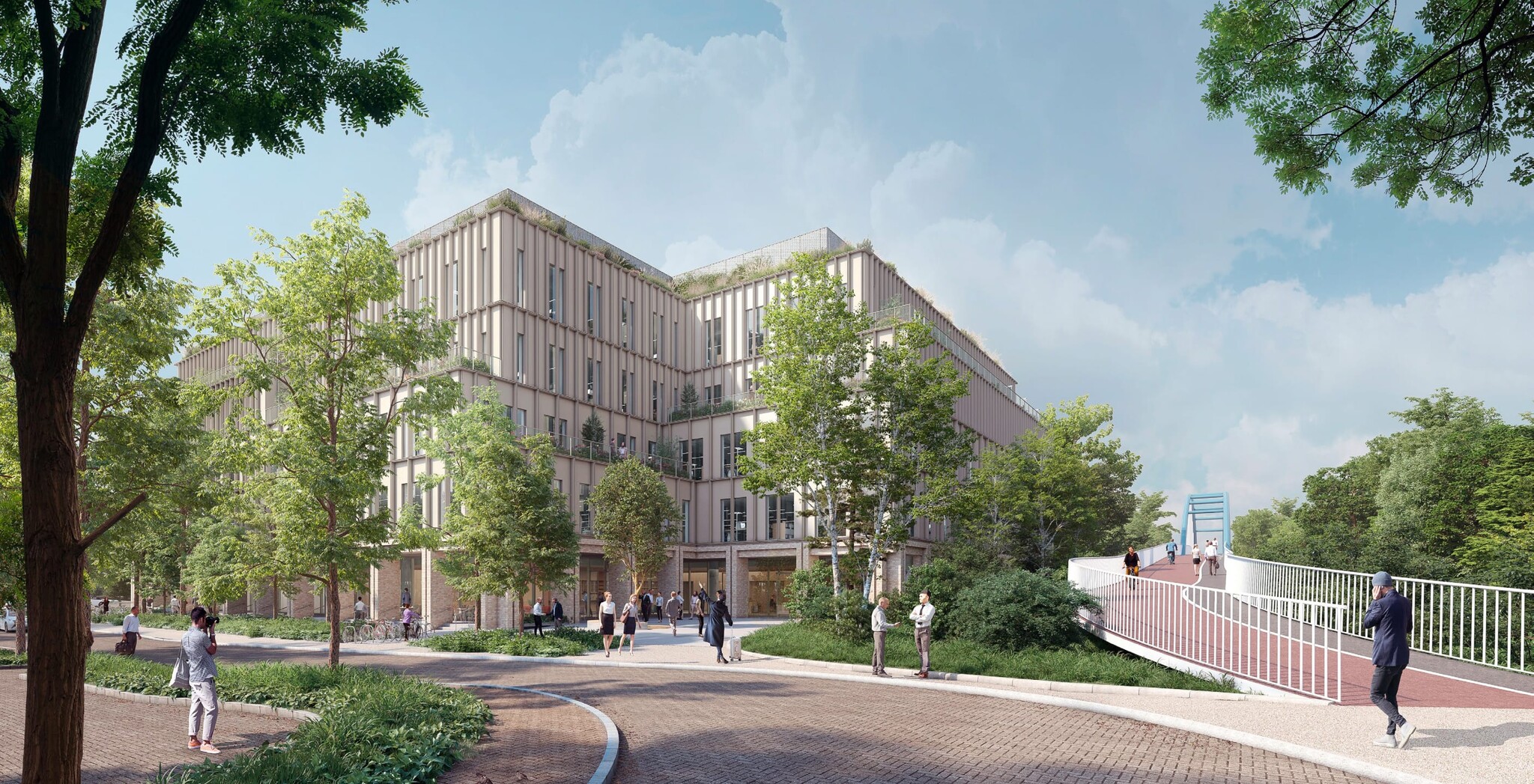Cowley Rd 5,400 - 117,407 SF of 4-Star Office Space Available in Cambridge CB4 0WS



HIGHLIGHTS
- Designed for BREEAM Outstanding
- Floor-to-Ceiling Heights: 4.2m
- 2 Bay Loading Dock
- Column Spacing: 6.6m x 9.9m
- Structural Design Criteria: 5.0 + 1 kN/m Live Load
- On-site Serviced Café & Lounge
ALL AVAILABLE SPACES(5)
Display Rental Rate as
- SPACE
- SIZE
- TERM
- RENTAL RATE
- SPACE USE
- CONDITION
- AVAILABLE
Vitrum offers 165,200 sq ft of premier flexible laboratory, office and amenity space. Purpose-built for research and development, the building encompasses five floors, and is CL2 lab-enabled with flexibility for up to 70% labs and 30% write-up. The ground floor hosts the reception, concierge, café and co-working spaces, plus flexible amenity space including fitness centre, meeting rooms and conference space. The lower ground floor provides ample car parking, cycle storage, and ‘end of trip’ facilities. Vitrum is designed to embrace the lush green backdrop and woodland areas surrounding the site at St John’s Innovation Park. From the plantings in the entrance square and colonnade to the green terraces and biodiverse roof, Vitrum feels at one with its natural surroundings and provides a variety of unique spaces in which to connect or seek inspiration.
- Use Class: E
- Fits 25 - 77 People
- Can be combined with additional space(s) for up to 117,407 SF of adjacent space
- Bicycle Storage
- Customizable
- Open Floor Plan Layout
- Space is in Excellent Condition
- Reception Area
- Lots of natural light
- Cafe on the ground floor
Vitrum offers 165,200 sq ft of premier flexible laboratory, office and amenity space. Purpose-built for research and development, the building encompasses five floors, and is CL2 lab-enabled with flexibility for up to 70% labs and 30% write-up. The ground floor hosts the reception, concierge, café and co-working spaces, plus flexible amenity space including fitness centre, meeting rooms and conference space. The lower ground floor provides ample car parking, cycle storage, and ‘end of trip’ facilities. Vitrum is designed to embrace the lush green backdrop and woodland areas surrounding the site at St John’s Innovation Park. From the plantings in the entrance square and colonnade to the green terraces and biodiverse roof, Vitrum feels at one with its natural surroundings and provides a variety of unique spaces in which to connect or seek inspiration.
- Use Class: E
- Fits 14 - 76 People
- Can be combined with additional space(s) for up to 117,407 SF of adjacent space
- Bicycle Storage
- Customisable
- Open Floor Plan Layout
- Space is in Excellent Condition
- Reception Area
- Lots of natural light
- Cafe on the ground floor
Vitrum offers 165,200 sq ft of premier flexible laboratory, office and amenity space. Purpose-built for research and development, the building encompasses five floors, and is CL2 lab-enabled with flexibility for up to 70% labs and 30% write-up. The ground floor hosts the reception, concierge, café and co-working spaces, plus flexible amenity space including fitness centre, meeting rooms and conference space. The lower ground floor provides ample car parking, cycle storage, and ‘end of trip’ facilities. Vitrum is designed to embrace the lush green backdrop and woodland areas surrounding the site at St John’s Innovation Park. From the plantings in the entrance square and colonnade to the green terraces and biodiverse roof, Vitrum feels at one with its natural surroundings and provides a variety of unique spaces in which to connect or seek inspiration.
- Use Class: E
- Fits 40 - 200 People
- Can be combined with additional space(s) for up to 117,407 SF of adjacent space
- Bicycle Storage
- Customisable
- Open Floor Plan Layout
- Space is in Excellent Condition
- Reception Area
- Lots of natural light
- Cafe on the ground floor
Vitrum offers 165,200 sq ft of premier flexible laboratory, office and amenity space. Purpose-built for research and development, the building encompasses five floors, and is CL2 lab-enabled with flexibility for up to 70% labs and 30% write-up. The ground floor hosts the reception, concierge, café and co-working spaces, plus flexible amenity space including fitness centre, meeting rooms and conference space. The lower ground floor provides ample car parking, cycle storage, and ‘end of trip’ facilities. Vitrum is designed to embrace the lush green backdrop and woodland areas surrounding the site at St John’s Innovation Park. From the plantings in the entrance square and colonnade to the green terraces and biodiverse roof, Vitrum feels at one with its natural surroundings and provides a variety of unique spaces in which to connect or seek inspiration.
- Use Class: E
- Fits 99 - 315 People
- Can be combined with additional space(s) for up to 117,407 SF of adjacent space
- Bicycle Storage
- Customisable
- Open Floor Plan Layout
- Space is in Excellent Condition
- Reception Area
- Lots of natural light
- Cafe on the ground floor
Vitrum offers 165,200 sq ft of premier flexible laboratory, office and amenity space. Purpose-built for research and development, the building encompasses five floors, and is CL2 lab-enabled with flexibility for up to 70% labs and 30% write-up. The ground floor hosts the reception, concierge, café and co-working spaces, plus flexible amenity space including fitness centre, meeting rooms and conference space. The lower ground floor provides ample car parking, cycle storage, and ‘end of trip’ facilities. Vitrum is designed to embrace the lush green backdrop and woodland areas surrounding the site at St John’s Innovation Park. From the plantings in the entrance square and colonnade to the green terraces and biodiverse roof, Vitrum feels at one with its natural surroundings and provides a variety of unique spaces in which to connect or seek inspiration.
- Use Class: E
- Fits 85 - 272 People
- Can be combined with additional space(s) for up to 117,407 SF of adjacent space
- Bicycle Storage
- Customisable
- Open Floor Plan Layout
- Space is in Excellent Condition
- Reception Area
- Lots of natural light
- Cafe on the ground floor
| Space | Size | Term | Rental Rate | Space Use | Condition | Available |
| Ground | 9,608 SF | Negotiable | Upon Request | Office | Shell Space | April 01, 2026 |
| 1st Floor | 5,400-9,500 SF | Negotiable | Upon Request | Office | Shell Space | April 01, 2026 |
| 2nd Floor | 16,000-25,000 SF | Negotiable | Upon Request | Office | Shell Space | April 01, 2026 |
| 3rd Floor | 39,306 SF | Negotiable | Upon Request | Office | Shell Space | April 01, 2026 |
| 4th Floor | 33,993 SF | Negotiable | Upon Request | Office | Shell Space | April 01, 2026 |
Ground
| Size |
| 9,608 SF |
| Term |
| Negotiable |
| Rental Rate |
| Upon Request |
| Space Use |
| Office |
| Condition |
| Shell Space |
| Available |
| April 01, 2026 |
1st Floor
| Size |
| 5,400-9,500 SF |
| Term |
| Negotiable |
| Rental Rate |
| Upon Request |
| Space Use |
| Office |
| Condition |
| Shell Space |
| Available |
| April 01, 2026 |
2nd Floor
| Size |
| 16,000-25,000 SF |
| Term |
| Negotiable |
| Rental Rate |
| Upon Request |
| Space Use |
| Office |
| Condition |
| Shell Space |
| Available |
| April 01, 2026 |
3rd Floor
| Size |
| 39,306 SF |
| Term |
| Negotiable |
| Rental Rate |
| Upon Request |
| Space Use |
| Office |
| Condition |
| Shell Space |
| Available |
| April 01, 2026 |
4th Floor
| Size |
| 33,993 SF |
| Term |
| Negotiable |
| Rental Rate |
| Upon Request |
| Space Use |
| Office |
| Condition |
| Shell Space |
| Available |
| April 01, 2026 |
PROPERTY OVERVIEW
Due for completion in early 2026, Vitrum by Breakthrough Properties offers 165,200 sq ft of premier flexible laboratory, office and amenity space. Purpose-built for research and development, the building encompasses five floors, and is CL2 lab-enabled with flexibility for up to 70% labs and 30% write-up. The ground floor hosts the reception, concierge, café and co-working spaces, plus flexible amenity space including fitness centre, meeting rooms and conference space. The lower ground floor provides ample car parking, cycle storage, and 'end of trip' facilities. Designed by renowned architects Henning Larsen, the building is targeting BREEAM Outstanding. Breakthrough Properties are an international developer of best-in-class Life Sciences buildings and have a pipeline of over 5m sq ft of development. They offer a unique, vertically integrated platform, providing occupiers with the highest lab specification and services. With hands-on services provided by Breakthrough's specialized scientific operations team to support clients' functional needs including design, fit out and lab operations. Breakthrough's unparalleled understanding and global connections in the life science sector will be a game-changer for companies taking space within Vitrum.
- Bio-Tech/ Lab Space






