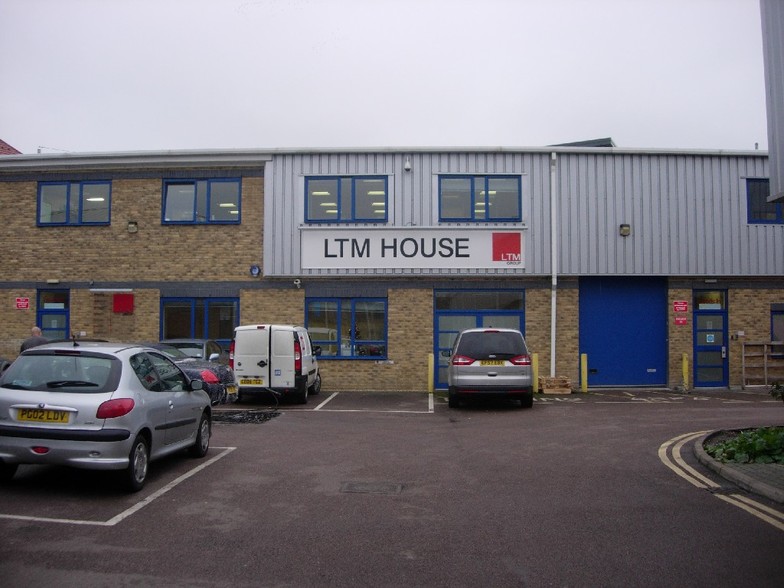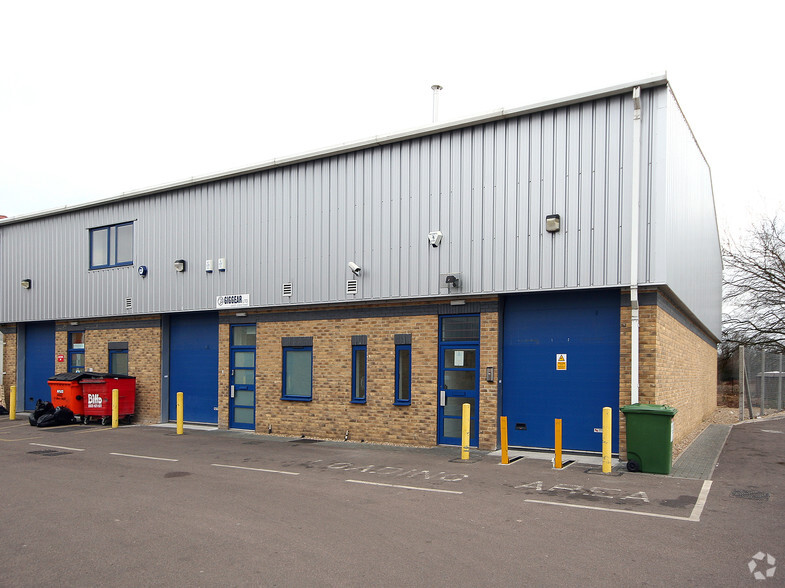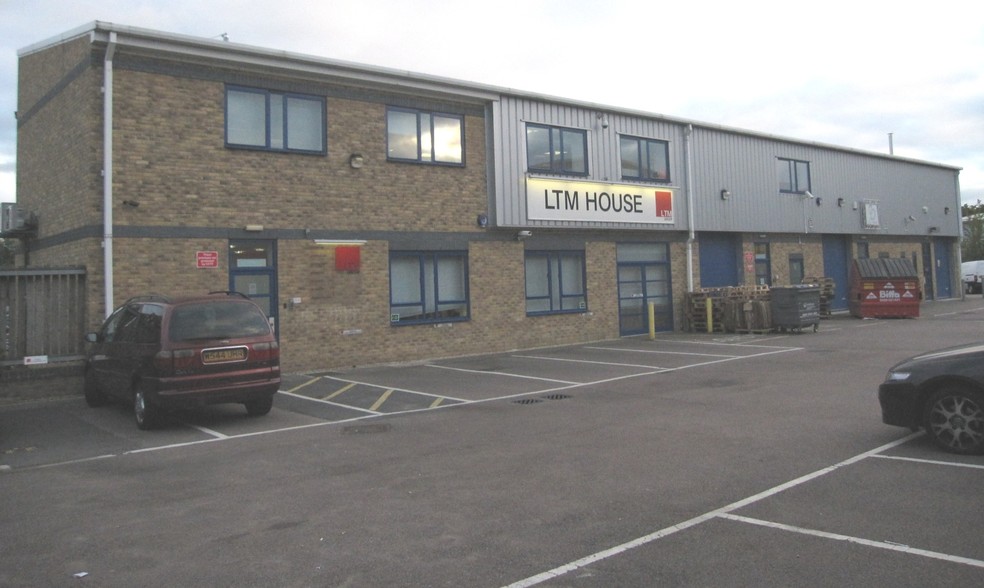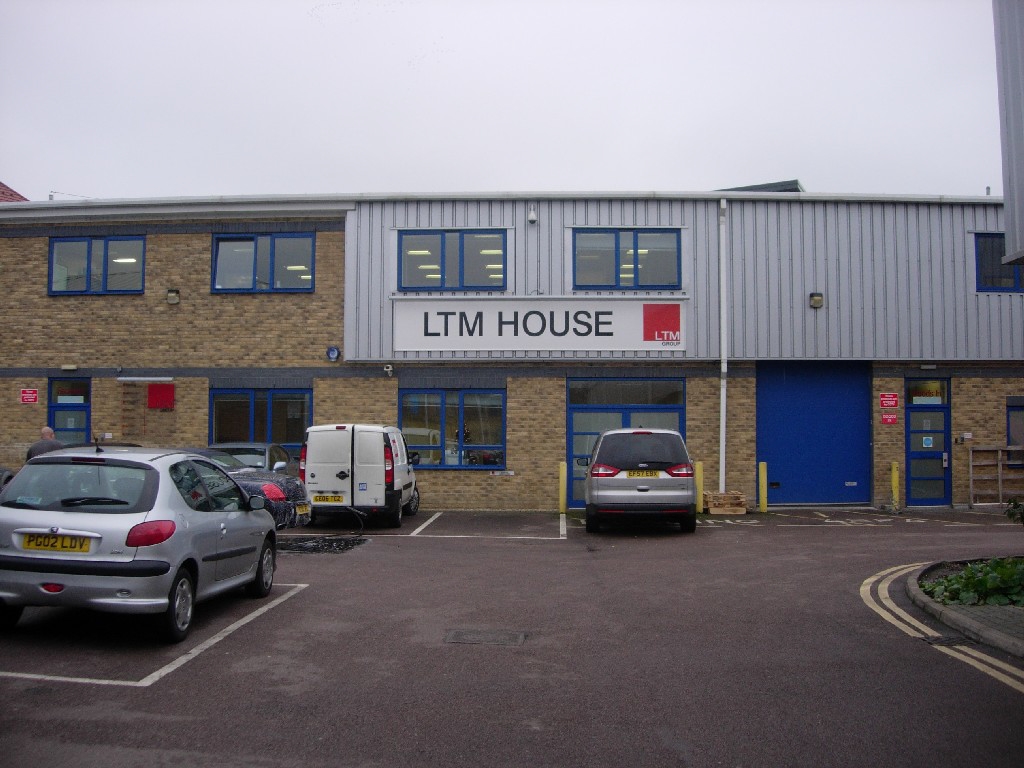
This feature is unavailable at the moment.
We apologize, but the feature you are trying to access is currently unavailable. We are aware of this issue and our team is working hard to resolve the matter.
Please check back in a few minutes. We apologize for the inconvenience.
- LoopNet Team
thank you

Your email has been sent!
Crane Mead
2,762 - 5,537 SF of Space Available in Ware SG12 9PZ



Highlights
- Good road connections
- Amenities nearby
- Next to River Lee
all available spaces(2)
Display Rental Rate as
- Space
- Size
- Term
- Rental Rate
- Space Use
- Condition
- Available
The 2 spaces in this building must be leased together, for a total size of 2,762 SF (Contiguous Area):
A modern end of terrace industrial/warehousing, office, commercial and business building of steel portal frame construction under a pitched insulated roof incorporating light panels. The ground floor workspace is open plan to include separate male and female WC’s and shower cubicle. The first floor offers a split between open plan offices and showroom with a smart kitchen/break out area and partitioned boardroom
- Use Class: B2
- Allocated parking
- Lots of natural light
- Fits 4 - 11 People
- Kitchen
- Drop Ceilings
- Demised WC facilities
- Fits 4 - 12 People
- Wc/staff amenities
- Open Floor Plan Layout
- Central Air Conditioning
- Security System
- Automatic Blinds
The 2 spaces in this building must be leased together, for a total size of 2,775 SF (Contiguous Area):
A modern end of terrace industrial/warehousing, office, commercial and business building of steel portal frame construction under a pitched insulated roof incorporating light panels. The ground floor workspace is open plan to include separate male and female WC’s and shower cubicle. The first floor offers a split between open plan offices and showroom with a smart kitchen/break out area and partitioned boardroom
- Use Class: B2
- Allocated parking
- Lots of natural light
- Central Air Conditioning
- Security System
- Automatic Blinds
- Fits 4 - 12 People
- Wc/staff amenities
- Open Floor Plan Layout
- Kitchen
- Drop Ceilings
- Demised WC facilities
| Space | Size | Term | Rental Rate | Space Use | Condition | Available |
| Ground - Unit 10, 1st Floor - Ste Unit 10 | 2,762 SF | Negotiable | $11.11 /SF/YR $0.93 /SF/MO $119.55 /m²/YR $9.96 /m²/MO $2,556 /MO $30,675 /YR | Industrial | Shell Space | Now |
| Ground - Unit 9, 1st Floor - Ste Unit 9 | 2,775 SF | Negotiable | $12.90 /SF/YR $1.07 /SF/MO $138.80 /m²/YR $11.57 /m²/MO $2,982 /MO $35,785 /YR | Industrial | Shell Space | Now |
Ground - Unit 10, 1st Floor - Ste Unit 10
The 2 spaces in this building must be leased together, for a total size of 2,762 SF (Contiguous Area):
| Size |
|
Ground - Unit 10 - 1,389 SF
1st Floor - Ste Unit 10 - 1,373 SF
|
| Term |
| Negotiable |
| Rental Rate |
| $11.11 /SF/YR $0.93 /SF/MO $119.55 /m²/YR $9.96 /m²/MO $2,556 /MO $30,675 /YR |
| Space Use |
| Industrial |
| Condition |
| Shell Space |
| Available |
| Now |
Ground - Unit 9, 1st Floor - Ste Unit 9
The 2 spaces in this building must be leased together, for a total size of 2,775 SF (Contiguous Area):
| Size |
|
Ground - Unit 9 - 1,392 SF
1st Floor - Ste Unit 9 - 1,383 SF
|
| Term |
| Negotiable |
| Rental Rate |
| $12.90 /SF/YR $1.07 /SF/MO $138.80 /m²/YR $11.57 /m²/MO $2,982 /MO $35,785 /YR |
| Space Use |
| Industrial |
| Condition |
| Shell Space |
| Available |
| Now |
Ground - Unit 10, 1st Floor - Ste Unit 10
| Size |
Ground - Unit 10 - 1,389 SF
1st Floor - Ste Unit 10 - 1,373 SF
|
| Term | Negotiable |
| Rental Rate | $11.11 /SF/YR |
| Space Use | Industrial |
| Condition | Shell Space |
| Available | Now |
A modern end of terrace industrial/warehousing, office, commercial and business building of steel portal frame construction under a pitched insulated roof incorporating light panels. The ground floor workspace is open plan to include separate male and female WC’s and shower cubicle. The first floor offers a split between open plan offices and showroom with a smart kitchen/break out area and partitioned boardroom
- Use Class: B2
- Fits 4 - 12 People
- Allocated parking
- Wc/staff amenities
- Lots of natural light
- Open Floor Plan Layout
- Fits 4 - 11 People
- Central Air Conditioning
- Kitchen
- Security System
- Drop Ceilings
- Automatic Blinds
- Demised WC facilities
Ground - Unit 9, 1st Floor - Ste Unit 9
| Size |
Ground - Unit 9 - 1,392 SF
1st Floor - Ste Unit 9 - 1,383 SF
|
| Term | Negotiable |
| Rental Rate | $12.90 /SF/YR |
| Space Use | Industrial |
| Condition | Shell Space |
| Available | Now |
A modern end of terrace industrial/warehousing, office, commercial and business building of steel portal frame construction under a pitched insulated roof incorporating light panels. The ground floor workspace is open plan to include separate male and female WC’s and shower cubicle. The first floor offers a split between open plan offices and showroom with a smart kitchen/break out area and partitioned boardroom
- Use Class: B2
- Fits 4 - 12 People
- Allocated parking
- Wc/staff amenities
- Lots of natural light
- Open Floor Plan Layout
- Central Air Conditioning
- Kitchen
- Security System
- Drop Ceilings
- Automatic Blinds
- Demised WC facilities
Property Overview
This building stands within the modern Crane Mead Business Park which offers a range of 20 office/mid tech and industrial warehousing buildings close to the long established Marsh Lane area, wherein occupiers include Britannia Tusons, Arriva and Wood Bros. Both Glaxo Smith Klein and Herts Regional College are at either end of the High Street. There is direct access out onto the A1170 London/Viaduct Road from where both the A414 and A10 are accessed within approximately 1 miles further distance via either the High Street or Amwell. The London to Cambridge trunk road connects with junction 25 of the M25 approximately 10 miles to the south whilst the A414 provides eastward M11 connections at Harlow and westward A1M/M1 connections at Hatfield and beyond. Ware town centre is within an approximate 5 minute walk offering a range of retail and restaurant facilities. The rail network is within a similar walking distance providing a London Liverpool Street service via Tottenham Hale with it’s Victoria Line underground connections. London Stansted International Airport is accessed from the M11 junction at Bishops Stortford.
- Raised Floor
- Security System
- Energy Performance Rating - C
- Automatic Blinds
- Storage Space
- Recessed Lighting
- Air Conditioning
PROPERTY FACTS
Learn More About Renting Industrial Properties
Presented by

Crane Mead
Hmm, there seems to have been an error sending your message. Please try again.
Thanks! Your message was sent.


