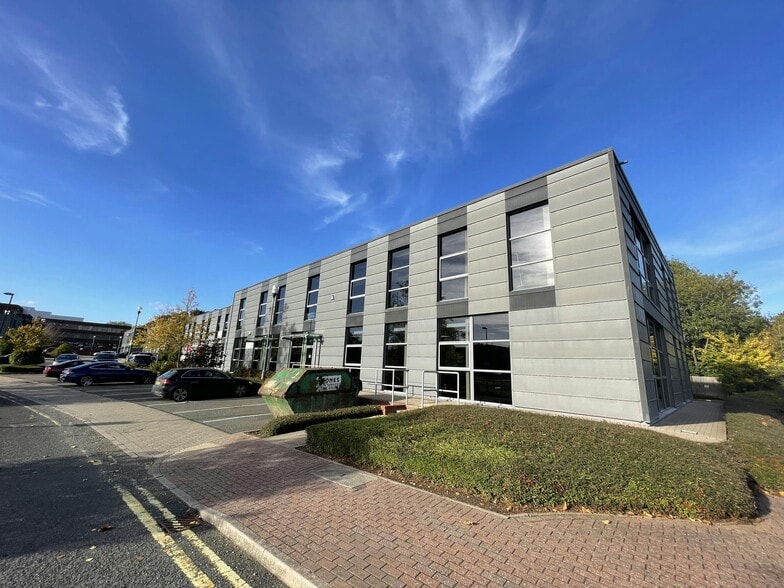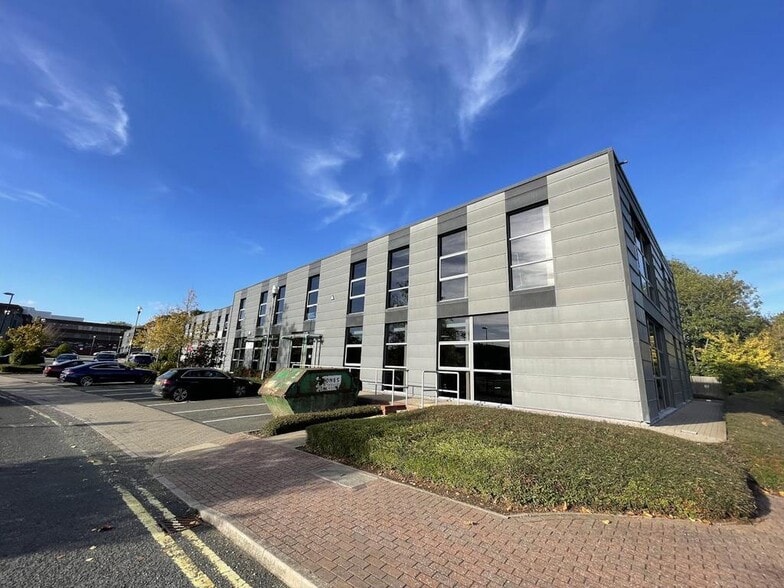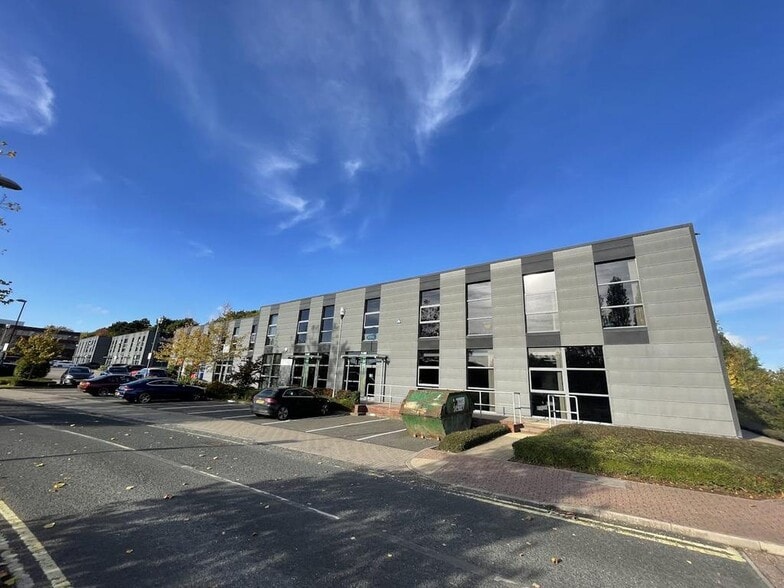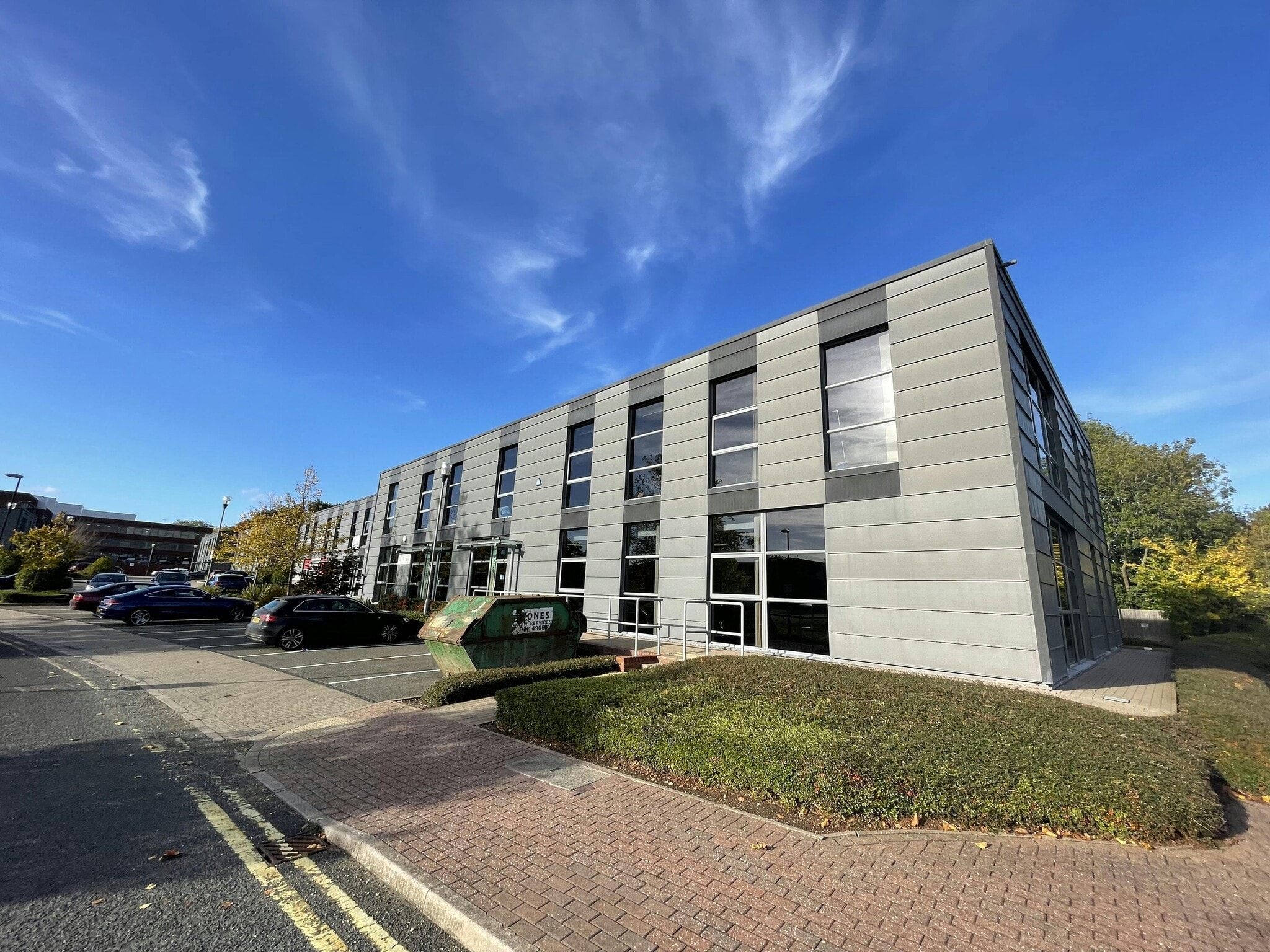Your email has been sent.
HIGHLIGHTS
- 2,595 sq ft.
- Suspended ceilings with LED lighting.
- Carpeted raised access floors.
- 10 parking spaces at no additional cost.
- Air conditioning.
ALL AVAILABLE SPACE(1)
Display Rental Rate as
- SPACE
- SIZE
- TERM
- RENTAL RATE
- SPACE USE
- CONDITION
- AVAILABLE
12 The Pavilions offers a ground floor office suite benefitting from existing fit out and partitioning. The suite currently provides an open plan office accommodating 12 desks, a large meeting room accessible from a dedicated reception, a private office and a kitchen. The specification includes a suspended ceiling incorporating LED lighting, air conditioning and carpeted raised access floors. The occupier will also benefit from 10 parking spaces at no additional cost. Available to let £44,115 per annum / £17 per square foot.
- Use Class: E
- Mostly Open Floor Plan Layout
- Space is in Excellent Condition
- Reception Area
- Secure Storage
- Carpeted raised access floors
- Fully Built-Out as Standard Office
- Fits 7 - 21 People
- Central Air and Heating
- Fully Carpeted
- Suspended ceilings with LED lighting
- Air conditioning
| Space | Size | Term | Rental Rate | Space Use | Condition | Available |
| Ground, Ste 12 | 2,595 SF | Negotiable | $22.89 /SF/YR $1.91 /SF/MO $59,406 /YR $4,951 /MO | Office | Full Build-Out | Now |
Ground, Ste 12
| Size |
| 2,595 SF |
| Term |
| Negotiable |
| Rental Rate |
| $22.89 /SF/YR $1.91 /SF/MO $59,406 /YR $4,951 /MO |
| Space Use |
| Office |
| Condition |
| Full Build-Out |
| Available |
| Now |
Ground, Ste 12
| Size | 2,595 SF |
| Term | Negotiable |
| Rental Rate | $22.89 /SF/YR |
| Space Use | Office |
| Condition | Full Build-Out |
| Available | Now |
12 The Pavilions offers a ground floor office suite benefitting from existing fit out and partitioning. The suite currently provides an open plan office accommodating 12 desks, a large meeting room accessible from a dedicated reception, a private office and a kitchen. The specification includes a suspended ceiling incorporating LED lighting, air conditioning and carpeted raised access floors. The occupier will also benefit from 10 parking spaces at no additional cost. Available to let £44,115 per annum / £17 per square foot.
- Use Class: E
- Fully Built-Out as Standard Office
- Mostly Open Floor Plan Layout
- Fits 7 - 21 People
- Space is in Excellent Condition
- Central Air and Heating
- Reception Area
- Fully Carpeted
- Secure Storage
- Suspended ceilings with LED lighting
- Carpeted raised access floors
- Air conditioning
PROPERTY OVERVIEW
12 The Pavilions offers a ground floor office suite benefitting from existing fit out and partitioning and 10 parking spaces at no additional cost. The property is situated in the southwest of Solihull with convenient access to M42 via junction 4. A range of amenities are available within walking distance of the premises, including Sears Retail Park, which provides a wealth of shops and restaurants including M&S, Boots, TK Maxx, and Starbucks.
- Controlled Access
- Common Parts WC Facilities
- Open-Plan
- Partitioned Offices
- Plug & Play
- Raised Floor System
PROPERTY FACTS
Presented by

The Pavillions | Cranmore Dr
Hmm, there seems to have been an error sending your message. Please try again.
Thanks! Your message was sent.









