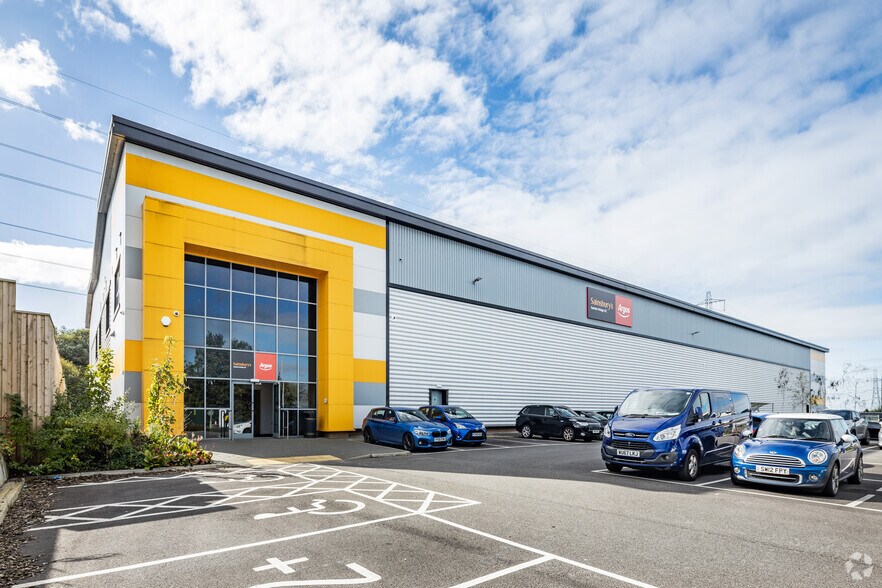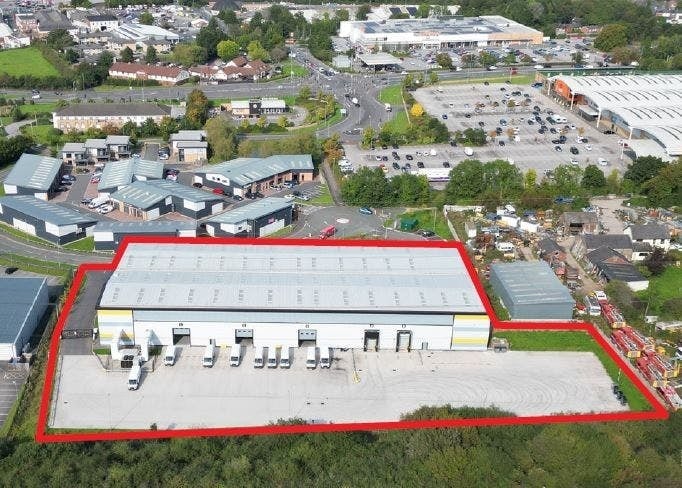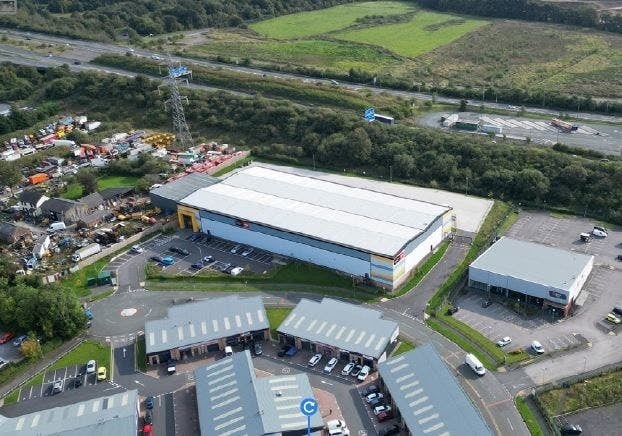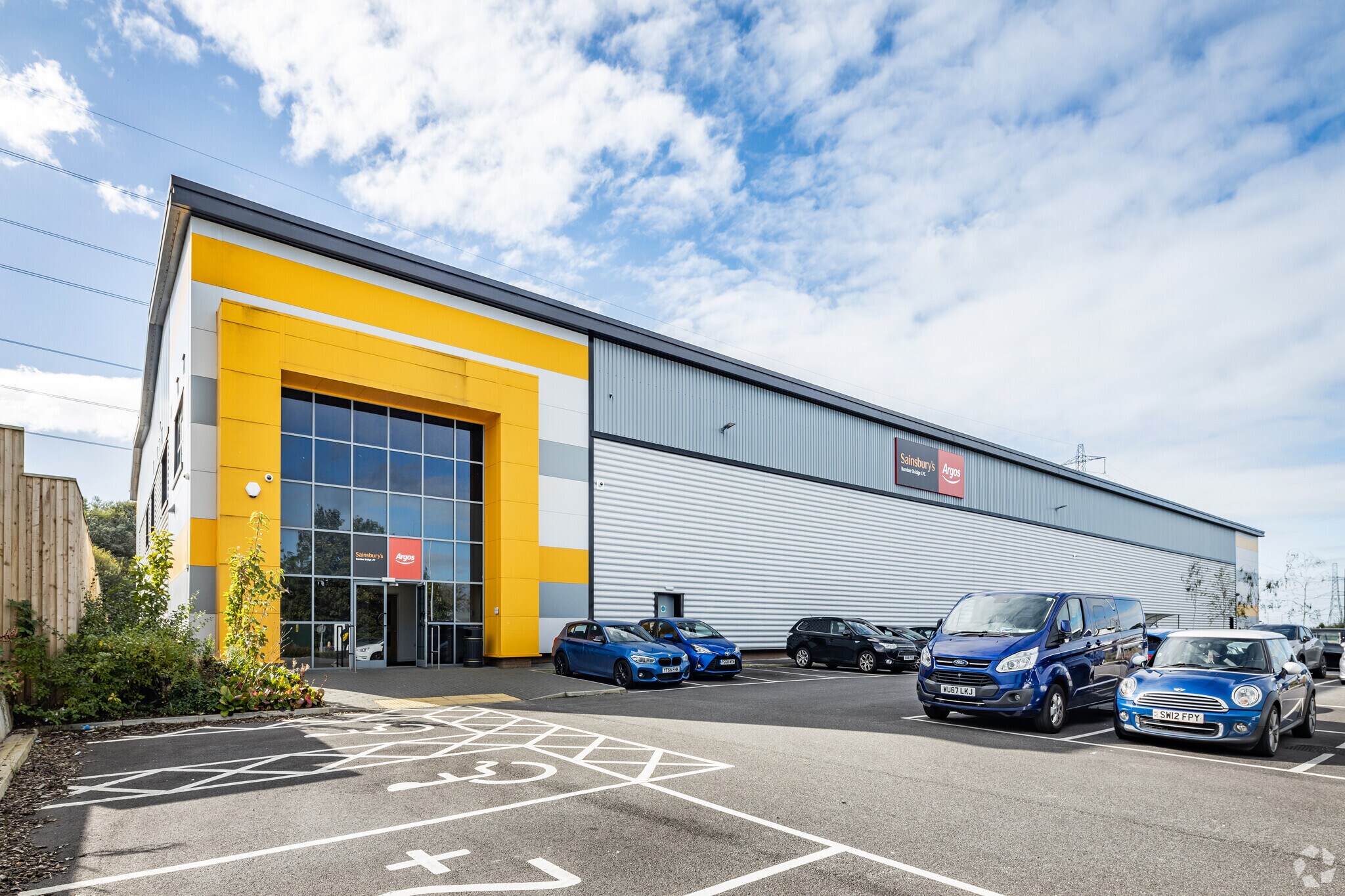Your email has been sent.
ASSIGNMENT HIGHLIGHTS
- 46 cap parking facilities
- Modern profile metal cladding
- 30m deep yard gated and fenced
ALL AVAILABLE SPACE(1)
Display Rental Rate as
- SPACE
- SIZE
- TERM
- RENTAL RATE
- SPACE USE
- CONDITION
- AVAILABLE
The 2 spaces in this building must be leased together, for a total size of 43,308 SF (Contiguous Area):
The building was constructed in 2022 has largely been developed to an institutional design and specification. The layout of the site is ideal for most occupiers, with a separate car park to the front, gated yard to the rear elevation. The building is well-proportioned, having approximately 2:1 length to depth.
- Use Class: B2
- Includes 2,887 SF of dedicated office space
- Automatic Blinds
- The building has excellent natural light
- 3x ground level doors o the rear elevation
- Includes 2,794 SF of dedicated office space
- Assignment space available from current tenant
- Natural Light
- Professional Lease
- Well proportioned with 2:1 length to depth
- 9m at haunch and 11m at apex
| Space | Size | Term | Rental Rate | Space Use | Condition | Available |
| Ground, 1st Floor | 43,308 SF | Oct 2037 | $10.38 /SF/YR $0.87 /SF/MO $449,584 /YR $37,465 /MO | Industrial | Partial Build-Out | Now |
Ground, 1st Floor
The 2 spaces in this building must be leased together, for a total size of 43,308 SF (Contiguous Area):
| Size |
|
Ground - 40,514 SF
1st Floor - 2,794 SF
|
| Term |
| Oct 2037 |
| Rental Rate |
| $10.38 /SF/YR $0.87 /SF/MO $449,584 /YR $37,465 /MO |
| Space Use |
| Industrial |
| Condition |
| Partial Build-Out |
| Available |
| Now |
Ground, 1st Floor
| Size |
Ground - 40,514 SF
1st Floor - 2,794 SF
|
| Term | Oct 2037 |
| Rental Rate | $10.38 /SF/YR |
| Space Use | Industrial |
| Condition | Partial Build-Out |
| Available | Now |
The building was constructed in 2022 has largely been developed to an institutional design and specification. The layout of the site is ideal for most occupiers, with a separate car park to the front, gated yard to the rear elevation. The building is well-proportioned, having approximately 2:1 length to depth.
- Use Class: B2
- Assignment space available from current tenant
- Includes 2,887 SF of dedicated office space
- Natural Light
- Automatic Blinds
- Professional Lease
- The building has excellent natural light
- Well proportioned with 2:1 length to depth
- 3x ground level doors o the rear elevation
- 9m at haunch and 11m at apex
- Includes 2,794 SF of dedicated office space
PROPERTY OVERVIEW
The building was constructed in 2022 has largely been developed to an institutional design and specification. The layout of the site is ideal for most occupiers, with a separate car park to the front, gated yard to the rear elevation.
WAREHOUSE FACILITY FACTS
FEATURES AND AMENITIES
- 24 Hour Access
- Fenced Lot
- Raised Floor
- Security System
- Skylights
- Automatic Blinds
- Demised WC facilities
- Recessed Lighting
Presented by

Amethyst Court | Craven Dr
Hmm, there seems to have been an error sending your message. Please try again.
Thanks! Your message was sent.







