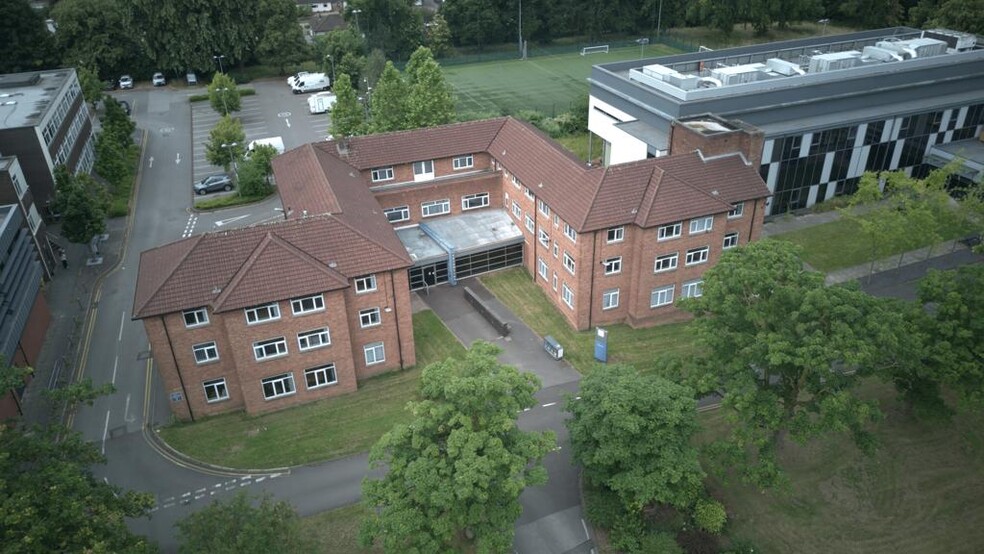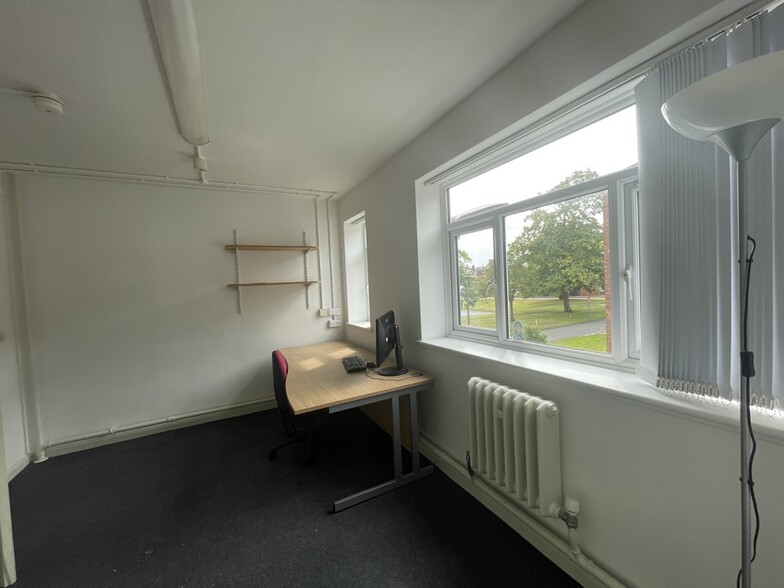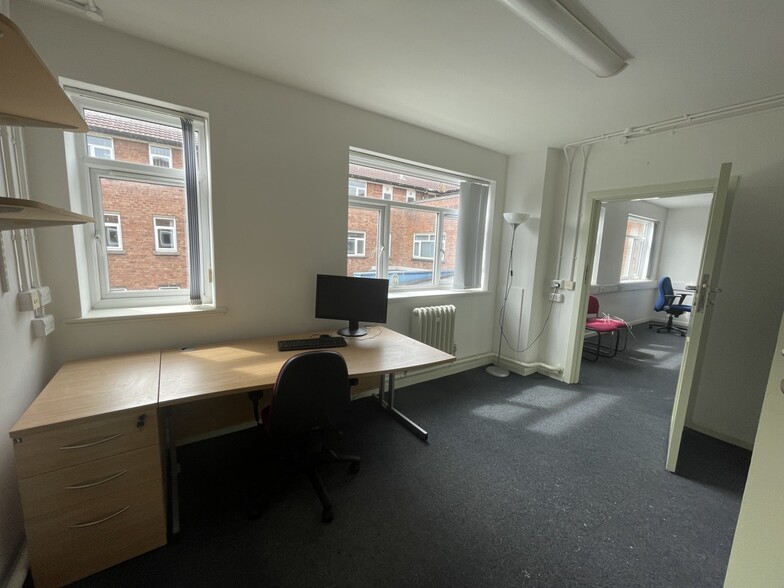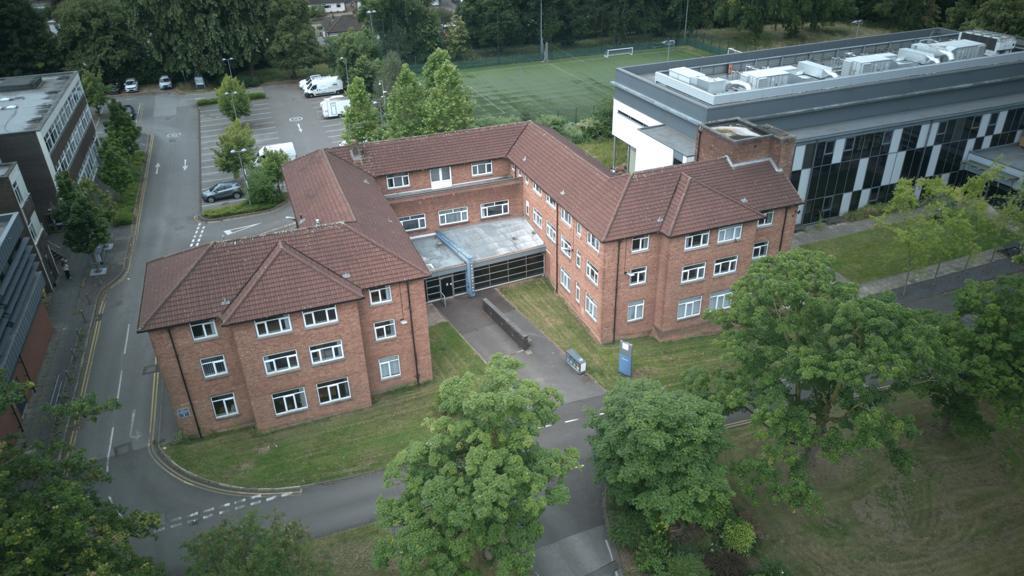
This feature is unavailable at the moment.
We apologize, but the feature you are trying to access is currently unavailable. We are aware of this issue and our team is working hard to resolve the matter.
Please check back in a few minutes. We apologize for the inconvenience.
- LoopNet Team
thank you

Your email has been sent!
The Valentine Building Crewe Green Rd
3,215 - 10,218 SF of Office Space Available in Crewe CW1 5DU



Highlights
- Three storey modern office accommadation
- Ample on-site parking
- The campus is well located on Crewe Road, immediately opposite Crewe Business Park
all available spaces(3)
Display Rental Rate as
- Space
- Size
- Term
- Rental Rate
- Space Use
- Condition
- Available
Office unit available to let on an Internal Repairing and Insuring minimum 12 month agreement.
- Use Class: E
- Mostly Open Floor Plan Layout
- Security System
- Secure Storage
- 24/7 security access
- Partially Built-Out as Standard Office
- Private Restrooms
- Closed Circuit Television Monitoring (CCTV)
- Modern office space
- Cafeteria and restaurant
Office unit available to let on an Internal Repairing and Insuring minimum 12 month agreement.
- Use Class: E
- Mostly Open Floor Plan Layout
- Security System
- Secure Storage
- 24/7 security access
- Partially Built-Out as Standard Office
- Private Restrooms
- Closed Circuit Television Monitoring (CCTV)
- Modern office space
- Cafeteria and restaurant
Office unit available to let on an Internal Repairing and Insuring minimum 12 month agreement.
- Use Class: E
- Mostly Open Floor Plan Layout
- Security System
- Secure Storage
- 24/7 security access
- Partially Built-Out as Standard Office
- Private Restrooms
- Closed Circuit Television Monitoring (CCTV)
- Modern office space
- Cafeteria and restaurant
| Space | Size | Term | Rental Rate | Space Use | Condition | Available |
| Ground | 3,384 SF | Negotiable | $18.64 /SF/YR $1.55 /SF/MO $63,064 /YR $5,255 /MO | Office | Partial Build-Out | Now |
| 1st Floor | 3,619 SF | Negotiable | $18.64 /SF/YR $1.55 /SF/MO $67,444 /YR $5,620 /MO | Office | Partial Build-Out | Now |
| 2nd Floor | 3,215 SF | Negotiable | $18.64 /SF/YR $1.55 /SF/MO $59,915 /YR $4,993 /MO | Office | Partial Build-Out | Now |
Ground
| Size |
| 3,384 SF |
| Term |
| Negotiable |
| Rental Rate |
| $18.64 /SF/YR $1.55 /SF/MO $63,064 /YR $5,255 /MO |
| Space Use |
| Office |
| Condition |
| Partial Build-Out |
| Available |
| Now |
1st Floor
| Size |
| 3,619 SF |
| Term |
| Negotiable |
| Rental Rate |
| $18.64 /SF/YR $1.55 /SF/MO $67,444 /YR $5,620 /MO |
| Space Use |
| Office |
| Condition |
| Partial Build-Out |
| Available |
| Now |
2nd Floor
| Size |
| 3,215 SF |
| Term |
| Negotiable |
| Rental Rate |
| $18.64 /SF/YR $1.55 /SF/MO $59,915 /YR $4,993 /MO |
| Space Use |
| Office |
| Condition |
| Partial Build-Out |
| Available |
| Now |
Ground
| Size | 3,384 SF |
| Term | Negotiable |
| Rental Rate | $18.64 /SF/YR |
| Space Use | Office |
| Condition | Partial Build-Out |
| Available | Now |
Office unit available to let on an Internal Repairing and Insuring minimum 12 month agreement.
- Use Class: E
- Partially Built-Out as Standard Office
- Mostly Open Floor Plan Layout
- Private Restrooms
- Security System
- Closed Circuit Television Monitoring (CCTV)
- Secure Storage
- Modern office space
- 24/7 security access
- Cafeteria and restaurant
1st Floor
| Size | 3,619 SF |
| Term | Negotiable |
| Rental Rate | $18.64 /SF/YR |
| Space Use | Office |
| Condition | Partial Build-Out |
| Available | Now |
Office unit available to let on an Internal Repairing and Insuring minimum 12 month agreement.
- Use Class: E
- Partially Built-Out as Standard Office
- Mostly Open Floor Plan Layout
- Private Restrooms
- Security System
- Closed Circuit Television Monitoring (CCTV)
- Secure Storage
- Modern office space
- 24/7 security access
- Cafeteria and restaurant
2nd Floor
| Size | 3,215 SF |
| Term | Negotiable |
| Rental Rate | $18.64 /SF/YR |
| Space Use | Office |
| Condition | Partial Build-Out |
| Available | Now |
Office unit available to let on an Internal Repairing and Insuring minimum 12 month agreement.
- Use Class: E
- Partially Built-Out as Standard Office
- Mostly Open Floor Plan Layout
- Private Restrooms
- Security System
- Closed Circuit Television Monitoring (CCTV)
- Secure Storage
- Modern office space
- 24/7 security access
- Cafeteria and restaurant
Property Overview
The campus sprawls 33 acres and comprises over 18 main buildings including sports hall, 5G pitch, on site gymnasium, cafeteria and restaurant, parkland as well as event space that can be hired. The campus has ample parking and these are included within the rates quoted. Valentine is a 3 storey office building which has a shared entrance foyer with break out space and communal w/c’s and wash facilities plus meeting room space. At first and second floor level the property provide cellular office space available as individual rooms or as larger combined suites. As with all the buildings on the campus, Valentine benefit from the use of all the facilities on site as well as 24/7 security access.
- 24 Hour Access
- Conferencing Facility
- Fitness Center
- Restaurant
- Security System
- Secure Storage
PROPERTY FACTS
Learn More About Renting Office Space
Presented by

The Valentine Building | Crewe Green Rd
Hmm, there seems to have been an error sending your message. Please try again.
Thanks! Your message was sent.





