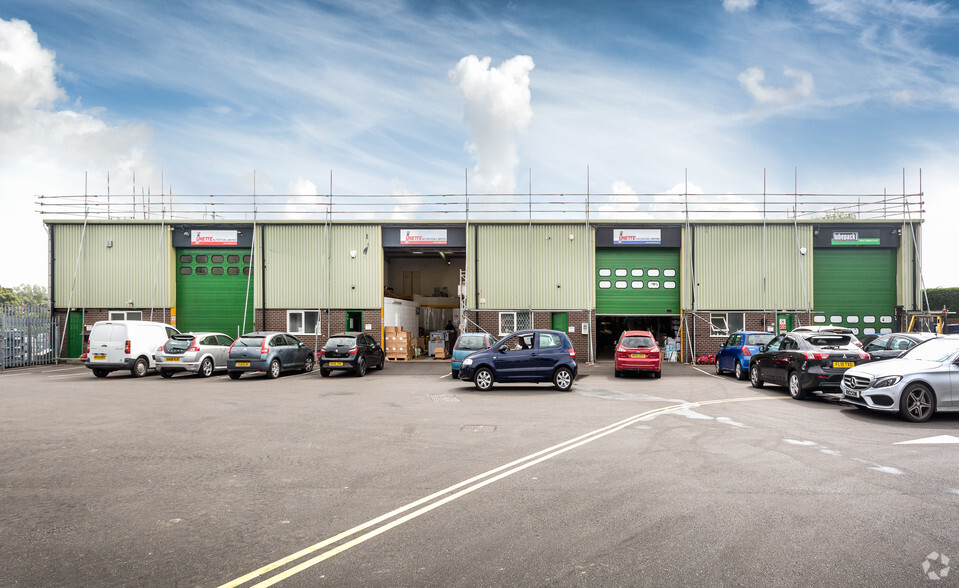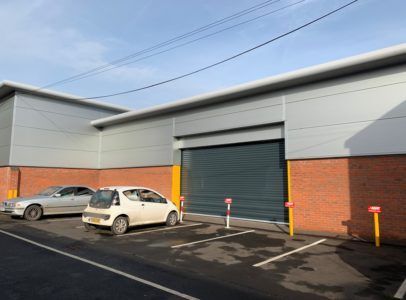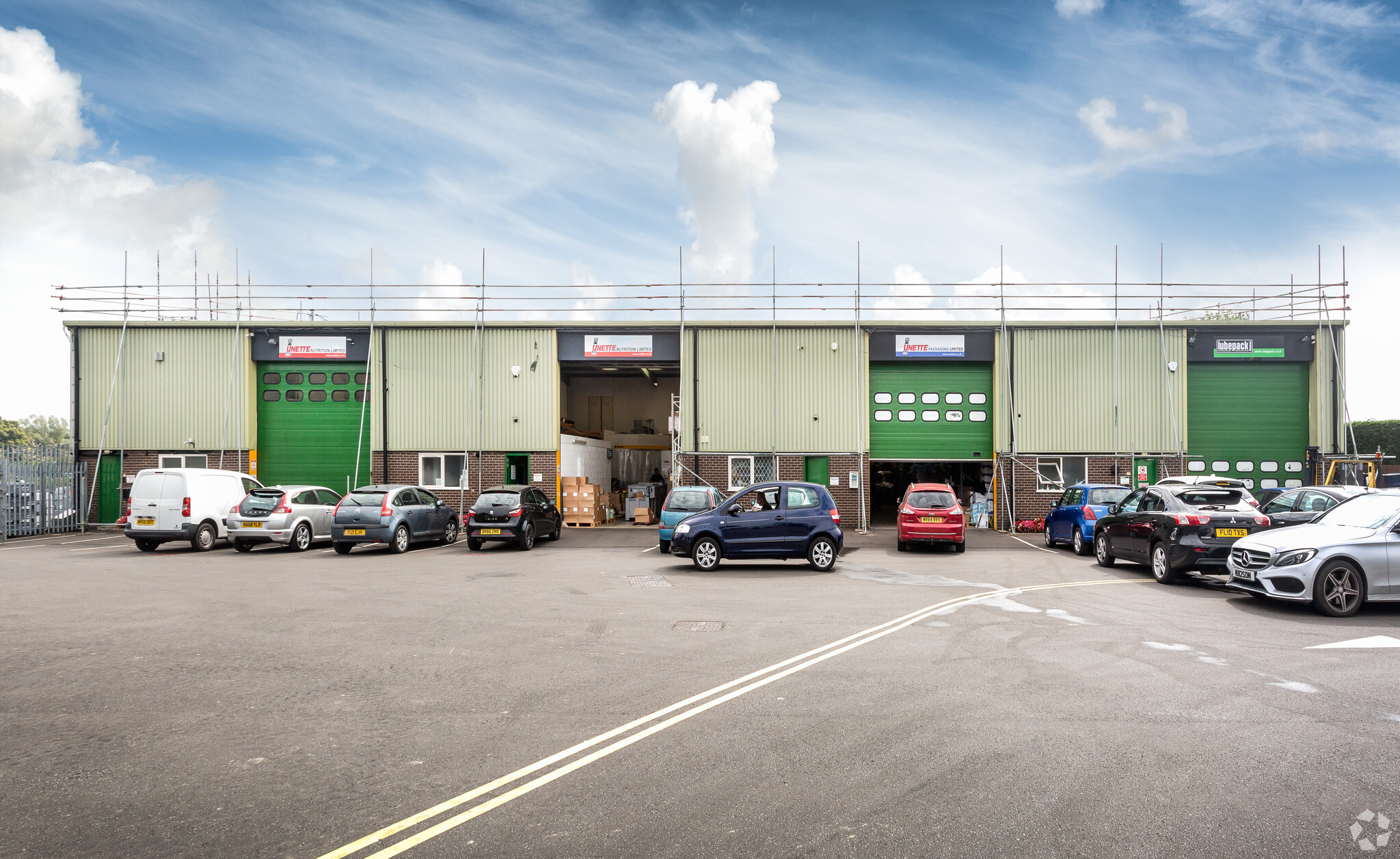
This feature is unavailable at the moment.
We apologize, but the feature you are trying to access is currently unavailable. We are aware of this issue and our team is working hard to resolve the matter.
Please check back in a few minutes. We apologize for the inconvenience.
- LoopNet Team
thank you

Your email has been sent!
Crewe Rd
1,754 - 3,815 SF of Industrial Space Available in Wistaston CW2 6QT


Highlights
- Located on Crewe Road (A543) being the main arterial road between Crewe and Nantwich
- Nantwich town centre is approximately 2 miles to the west
- Crewe town centre is approximately 3 miles to the east
Features
all available spaces(2)
Display Rental Rate as
- Space
- Size
- Term
- Rental Rate
- Space Use
- Condition
- Available
The premises are of brick/block construction together with profile metal cladding to upper walls and roof. The unit has the benefit of a roller shutter door and a clear eaves height without the mezzanine floor of 4.0 metres. The height to the existing mezzanine floor is 2.4 metres. There is a secure shared yard to the rear of the property together with parking for staff and customers. Other occupiers on the Business Park include Co-op and Snap Fitness to the front of the site and S. Young Autos, Baywater Healthcare and a car wash to the rear.
- Use Class: B8
- Roller shutter door
- Mezzanine floor
- Can be combined with additional space(s) for up to 3,815 SF of adjacent space
- Secure shared yard
The premises are of brick/block construction together with profile metal cladding to upper walls and roof. The unit has the benefit of a roller shutter door and a clear eaves height without the mezzanine floor of 4.0 metres. The height to the existing mezzanine floor is 2.4 metres. There is a secure shared yard to the rear of the property together with parking for staff and customers. Other occupiers on the Business Park include Co-op and Snap Fitness to the front of the site and S. Young Autos, Baywater Healthcare and a car wash to the rear.
- Use Class: B8
- Roller shutter door
- Mezzanine floor
- Can be combined with additional space(s) for up to 3,815 SF of adjacent space
- Secure shared yard
| Space | Size | Term | Rental Rate | Space Use | Condition | Available |
| Ground - Unit 7 | 2,061 SF | Negotiable | $6.48 /SF/YR $0.54 /SF/MO $69.72 /m²/YR $5.81 /m²/MO $1,112 /MO $13,350 /YR | Industrial | Partial Build-Out | Now |
| 1st Floor - Unit 7 | 1,754 SF | Negotiable | $6.48 /SF/YR $0.54 /SF/MO $69.72 /m²/YR $5.81 /m²/MO $946.75 /MO $11,361 /YR | Industrial | Partial Build-Out | Now |
Ground - Unit 7
| Size |
| 2,061 SF |
| Term |
| Negotiable |
| Rental Rate |
| $6.48 /SF/YR $0.54 /SF/MO $69.72 /m²/YR $5.81 /m²/MO $1,112 /MO $13,350 /YR |
| Space Use |
| Industrial |
| Condition |
| Partial Build-Out |
| Available |
| Now |
1st Floor - Unit 7
| Size |
| 1,754 SF |
| Term |
| Negotiable |
| Rental Rate |
| $6.48 /SF/YR $0.54 /SF/MO $69.72 /m²/YR $5.81 /m²/MO $946.75 /MO $11,361 /YR |
| Space Use |
| Industrial |
| Condition |
| Partial Build-Out |
| Available |
| Now |
Ground - Unit 7
| Size | 2,061 SF |
| Term | Negotiable |
| Rental Rate | $6.48 /SF/YR |
| Space Use | Industrial |
| Condition | Partial Build-Out |
| Available | Now |
The premises are of brick/block construction together with profile metal cladding to upper walls and roof. The unit has the benefit of a roller shutter door and a clear eaves height without the mezzanine floor of 4.0 metres. The height to the existing mezzanine floor is 2.4 metres. There is a secure shared yard to the rear of the property together with parking for staff and customers. Other occupiers on the Business Park include Co-op and Snap Fitness to the front of the site and S. Young Autos, Baywater Healthcare and a car wash to the rear.
- Use Class: B8
- Can be combined with additional space(s) for up to 3,815 SF of adjacent space
- Roller shutter door
- Secure shared yard
- Mezzanine floor
1st Floor - Unit 7
| Size | 1,754 SF |
| Term | Negotiable |
| Rental Rate | $6.48 /SF/YR |
| Space Use | Industrial |
| Condition | Partial Build-Out |
| Available | Now |
The premises are of brick/block construction together with profile metal cladding to upper walls and roof. The unit has the benefit of a roller shutter door and a clear eaves height without the mezzanine floor of 4.0 metres. The height to the existing mezzanine floor is 2.4 metres. There is a secure shared yard to the rear of the property together with parking for staff and customers. Other occupiers on the Business Park include Co-op and Snap Fitness to the front of the site and S. Young Autos, Baywater Healthcare and a car wash to the rear.
- Use Class: B8
- Can be combined with additional space(s) for up to 3,815 SF of adjacent space
- Roller shutter door
- Secure shared yard
- Mezzanine floor
Property Overview
Huntsbank Business Park is located on Crewe Road (A543) being the main arterial road between Crewe and Nantwich. Crewe town centre is approximately 3 miles to the east and Nantwich town centre is approximately 2 miles to the west. There is easy access to the A51, Nantwich by-pass and to the A500 which leads to Junction 16 of the M6 motorway
Warehouse FACILITY FACTS
Learn More About Renting Industrial Properties
Presented by

Crewe Rd
Hmm, there seems to have been an error sending your message. Please try again.
Thanks! Your message was sent.



