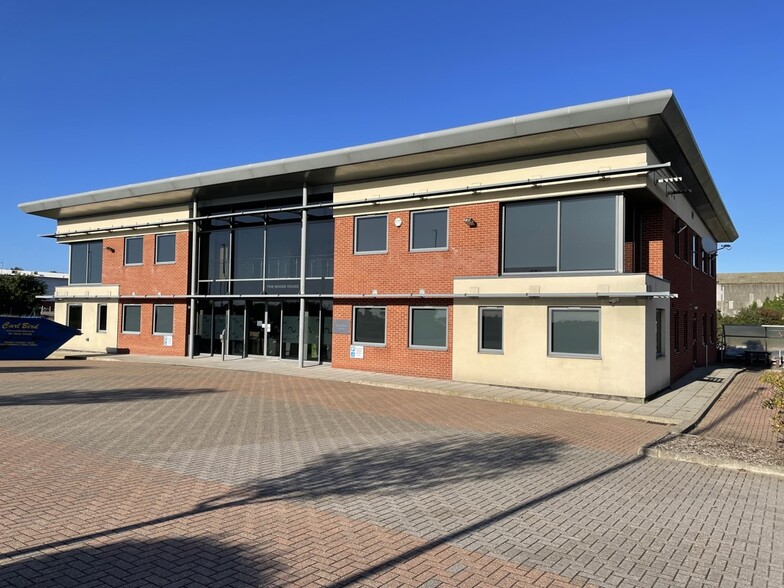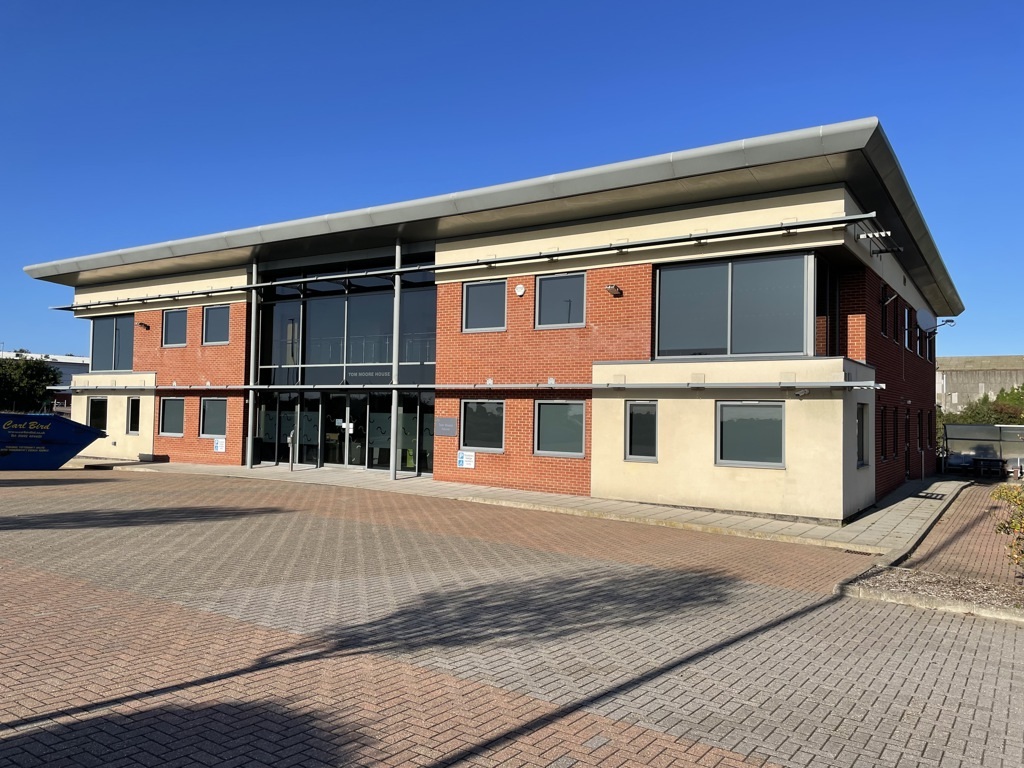
This feature is unavailable at the moment.
We apologize, but the feature you are trying to access is currently unavailable. We are aware of this issue and our team is working hard to resolve the matter.
Please check back in a few minutes. We apologize for the inconvenience.
- LoopNet Team
thank you

Your email has been sent!
Victory House Cromer Rd
5,092 - 10,215 SF of Office Space Available in North Walsham NR28 0NB

Highlights
- Prominent location fronting the A149
- Bike racks and parking
- 50 Car parking spaces
all available spaces(2)
Display Rental Rate as
- Space
- Size
- Term
- Rental Rate
- Space Use
- Condition
- Available
The property comprises a modern high quality two-storey office building, with a generous amount of on-site parking. The central core houses the full height reception, stairs and lift to the first floor, and male, female & disabled WCs. The open plan offices around the core, have been fitted out to a very high standard to provide a mix of flexible open plan areas and light-weight glassfronted partitioned meeting rooms. An exceptional working environment is provided, with generous natural light on both floors. The existing fitting-out can be altered to suit occupiers’ requirements. Please note the furniture in the photographs is not included and has been removed.
- Use Class: E
- Mostly Open Floor Plan Layout
- Kitchen
- Demised WC facilities
- Fully accessible raised floors
- Double glazed windows with blinds
- LED lighting
- Partially Built-Out as Standard Office
- Can be combined with additional space(s) for up to 10,215 SF of adjacent space
- Energy Performance Rating - B
- Air conditioning/heating
- Carpet tiled flooring
- Suspended ceilings
The property comprises a modern high quality two-storey office building, with a generous amount of on-site parking. The central core houses the full height reception, stairs and lift to the first floor, and male, female & disabled WCs. The open plan offices around the core, have been fitted out to a very high standard to provide a mix of flexible open plan areas and light-weight glassfronted partitioned meeting rooms. An exceptional working environment is provided, with generous natural light on both floors. The existing fitting-out can be altered to suit occupiers’ requirements. Please note the furniture in the photographs is not included and has been removed.
- Use Class: E
- Mostly Open Floor Plan Layout
- Kitchen
- Demised WC facilities
- Fully accessible raised floors
- Double glazed windows with blinds
- LED lighting
- Partially Built-Out as Standard Office
- Can be combined with additional space(s) for up to 10,215 SF of adjacent space
- Energy Performance Rating - B
- Air conditioning/heating
- Carpet tiled flooring
- Suspended ceilings
| Space | Size | Term | Rental Rate | Space Use | Condition | Available |
| Ground | 5,123 SF | Negotiable | Upon Request Upon Request Upon Request Upon Request | Office | Partial Build-Out | Now |
| 1st Floor | 5,092 SF | Negotiable | Upon Request Upon Request Upon Request Upon Request | Office | Partial Build-Out | Now |
Ground
| Size |
| 5,123 SF |
| Term |
| Negotiable |
| Rental Rate |
| Upon Request Upon Request Upon Request Upon Request |
| Space Use |
| Office |
| Condition |
| Partial Build-Out |
| Available |
| Now |
1st Floor
| Size |
| 5,092 SF |
| Term |
| Negotiable |
| Rental Rate |
| Upon Request Upon Request Upon Request Upon Request |
| Space Use |
| Office |
| Condition |
| Partial Build-Out |
| Available |
| Now |
Ground
| Size | 5,123 SF |
| Term | Negotiable |
| Rental Rate | Upon Request |
| Space Use | Office |
| Condition | Partial Build-Out |
| Available | Now |
The property comprises a modern high quality two-storey office building, with a generous amount of on-site parking. The central core houses the full height reception, stairs and lift to the first floor, and male, female & disabled WCs. The open plan offices around the core, have been fitted out to a very high standard to provide a mix of flexible open plan areas and light-weight glassfronted partitioned meeting rooms. An exceptional working environment is provided, with generous natural light on both floors. The existing fitting-out can be altered to suit occupiers’ requirements. Please note the furniture in the photographs is not included and has been removed.
- Use Class: E
- Partially Built-Out as Standard Office
- Mostly Open Floor Plan Layout
- Can be combined with additional space(s) for up to 10,215 SF of adjacent space
- Kitchen
- Energy Performance Rating - B
- Demised WC facilities
- Air conditioning/heating
- Fully accessible raised floors
- Carpet tiled flooring
- Double glazed windows with blinds
- Suspended ceilings
- LED lighting
1st Floor
| Size | 5,092 SF |
| Term | Negotiable |
| Rental Rate | Upon Request |
| Space Use | Office |
| Condition | Partial Build-Out |
| Available | Now |
The property comprises a modern high quality two-storey office building, with a generous amount of on-site parking. The central core houses the full height reception, stairs and lift to the first floor, and male, female & disabled WCs. The open plan offices around the core, have been fitted out to a very high standard to provide a mix of flexible open plan areas and light-weight glassfronted partitioned meeting rooms. An exceptional working environment is provided, with generous natural light on both floors. The existing fitting-out can be altered to suit occupiers’ requirements. Please note the furniture in the photographs is not included and has been removed.
- Use Class: E
- Partially Built-Out as Standard Office
- Mostly Open Floor Plan Layout
- Can be combined with additional space(s) for up to 10,215 SF of adjacent space
- Kitchen
- Energy Performance Rating - B
- Demised WC facilities
- Air conditioning/heating
- Fully accessible raised floors
- Carpet tiled flooring
- Double glazed windows with blinds
- Suspended ceilings
- LED lighting
Property Overview
Situated on the North Walsham Business Park just to the west of the town centre, Victory House occupies a prominent position fronting the A149 Cromer Road. North Walsham’s railway station is 1.3 miles away and the A149 provides road access to the seaside town of Cromer, 8 miles to the northwest. The Bacton Gas Terminal is 6 miles away.
PROPERTY FACTS
Learn More About Renting Office Space
Presented by
Company Not Provided
Victory House | Cromer Rd
Hmm, there seems to have been an error sending your message. Please try again.
Thanks! Your message was sent.










