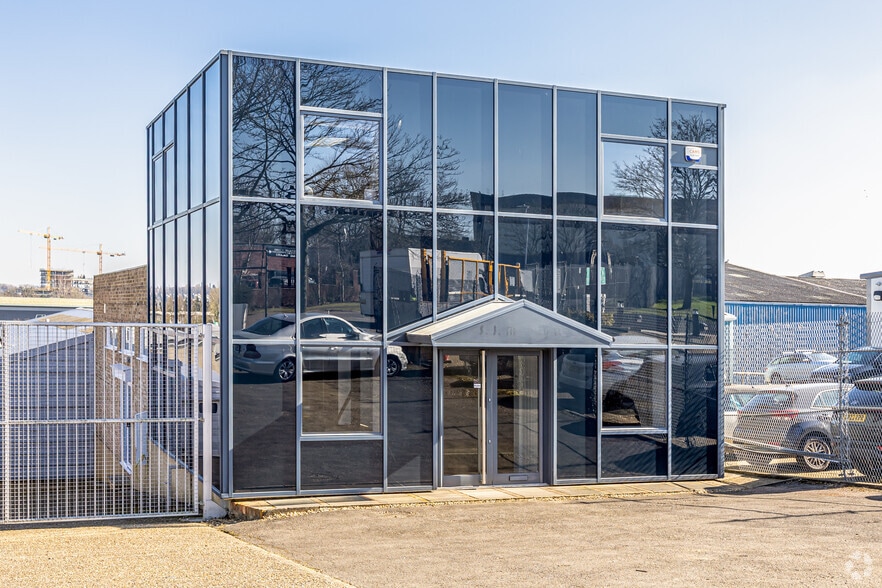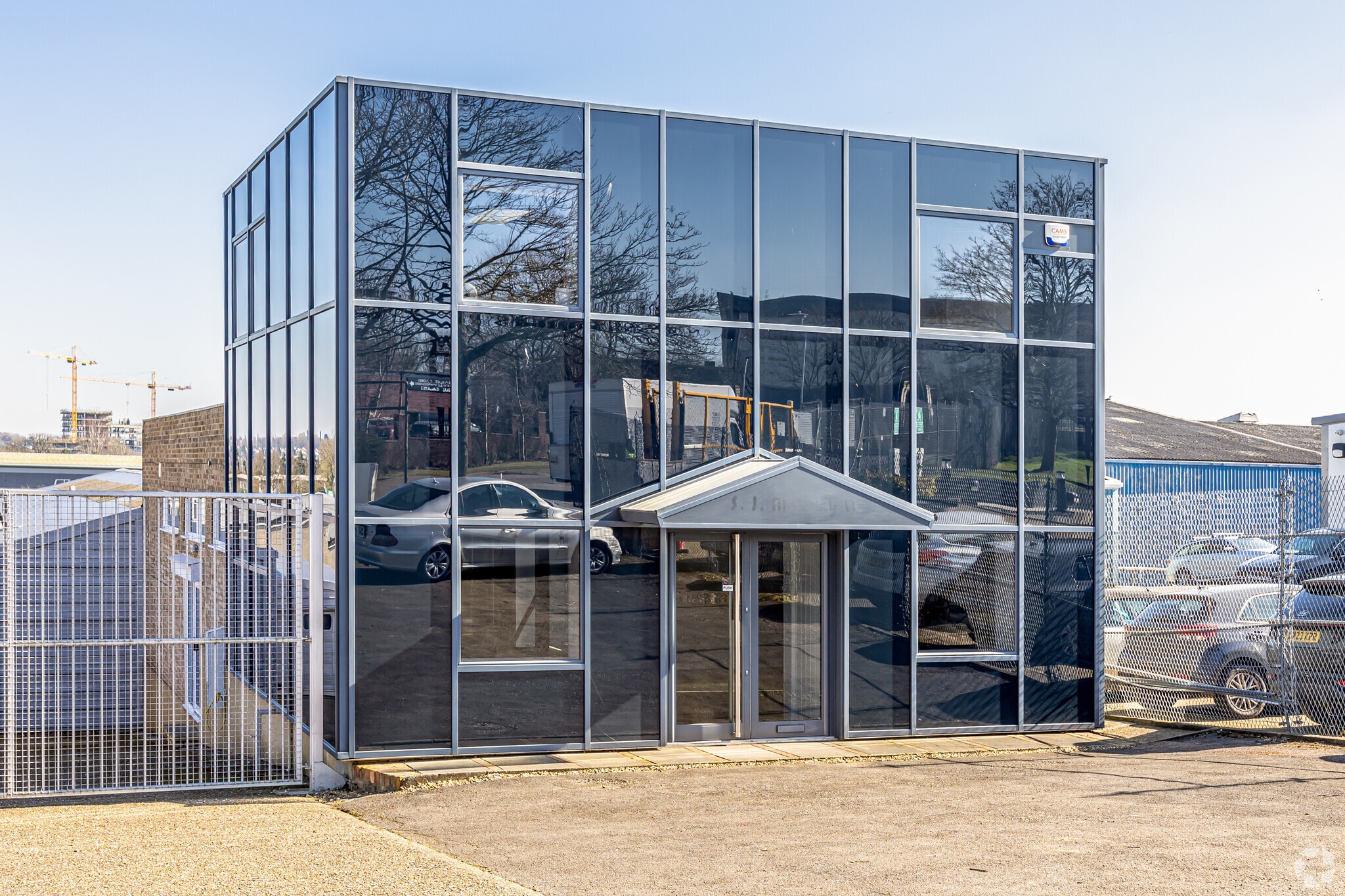
Crompton Rd | Stevenage SG1 2EU
This feature is unavailable at the moment.
We apologize, but the feature you are trying to access is currently unavailable. We are aware of this issue and our team is working hard to resolve the matter.
Please check back in a few minutes. We apologize for the inconvenience.
- LoopNet Team
This Property is no longer advertised on LoopNet.com.
Crompton Rd
Stevenage SG1 2EU
Stanley House · Property For Lease

Highlights
- Secure site with storage
- Detached buildings
- Well connected locate to the A1 and Town Centre
Property Overview
Crompton Road is situated off Cavendish Road. This connects to the west side of Gunnels Wood Road in the main commercial area. It is at the rear of the major sites occupied by Costco and Fujitsu. The property is positioned prominently on Crompton Road close to its juncture with Cavendish Road and an easy walk from the Station.
Property Facts
Building Type
Office
Year Built
1991
Building Height
2 Stories
Building Size
6,357 SF
Building Class
B
Typical Floor Size
3,179 SF
Parking
4 Surface Parking Spaces
Links
Listing ID: 31661827
Date on Market: 5/1/2024
Last Updated:
Address: Crompton Rd, Stevenage SG1 2EU
The Office Property at Crompton Rd, Stevenage, SG1 2EU is no longer being advertised on LoopNet.com. Contact the broker for information on availability.
OFFICE PROPERTIES IN NEARBY NEIGHBORHOODS
- Welwyn Hatfield Commercial Real Estate Properties
- North Hertfordshire Commercial Real Estate Properties
- Stapleford Hertfordshire Commercial Real Estate Properties
- Sandridge Commercial Real Estate Properties
- Wheathampstead Commercial Real Estate Properties
- Weston Hertfordshire Commercial Real Estate Properties
- Walkern Commercial Real Estate Properties
- Stotfold Commercial Real Estate Properties
- Barton-le-Clay Commercial Real Estate Properties
NEARBY LISTINGS
- 88-90 Hermitage Rd, Hitchin
- Bessemer Dr, Stevenage
- Wilbury Way, Hitchin
- The Old Office, Clay End, Walkern,, Walkern
- Meadow Barn, Fairclough Hall Farm, Weston
- Wedgwood Way, Stevenage
- 85-103 Queensway, Stevenage
- Bessemer Dr, Stevenage
- 41-49 Knowl Piece, Hitchin
- Rutherford Clos, Stevenage
- Whittle Way, Stevenage
- 24-28 Knowl Piece, Hitchin
- Wilbury Way, Hitchin
- 32-36 Knowl Piece, Hitchin
- Whittle Way, Stevenage
1 of 1
Videos
Matterport 3D Exterior
Matterport 3D Tour
Photos
Street View
Street
Map

Link copied
Your LoopNet account has been created!
Thank you for your feedback.
Please Share Your Feedback
We welcome any feedback on how we can improve LoopNet to better serve your needs.X
{{ getErrorText(feedbackForm.starRating, "rating") }}
255 character limit ({{ remainingChars() }} charactercharacters remainingover)
{{ getErrorText(feedbackForm.msg, "rating") }}
{{ getErrorText(feedbackForm.fname, "first name") }}
{{ getErrorText(feedbackForm.lname, "last name") }}
{{ getErrorText(feedbackForm.phone, "phone number") }}
{{ getErrorText(feedbackForm.phonex, "phone extension") }}
{{ getErrorText(feedbackForm.email, "email address") }}
You can provide feedback any time using the Help button at the top of the page.
