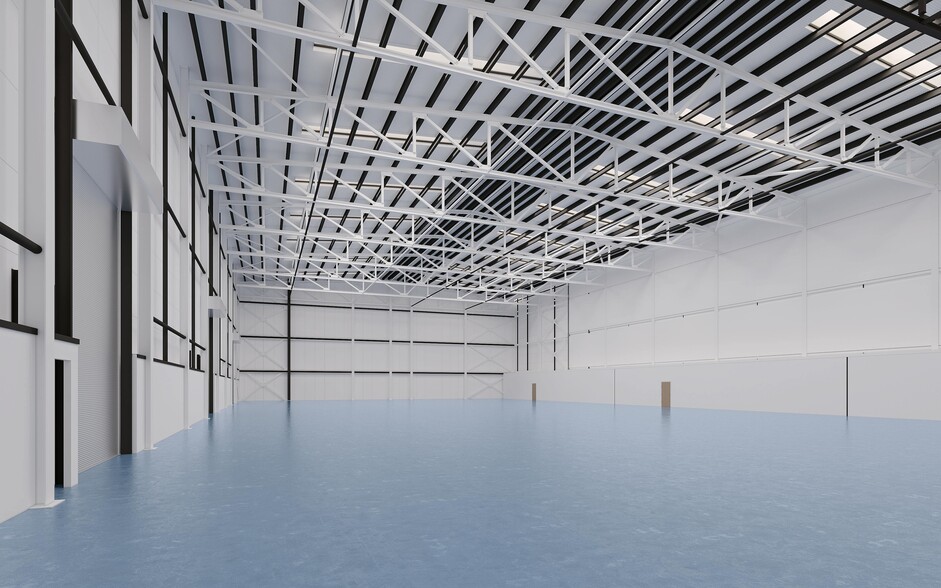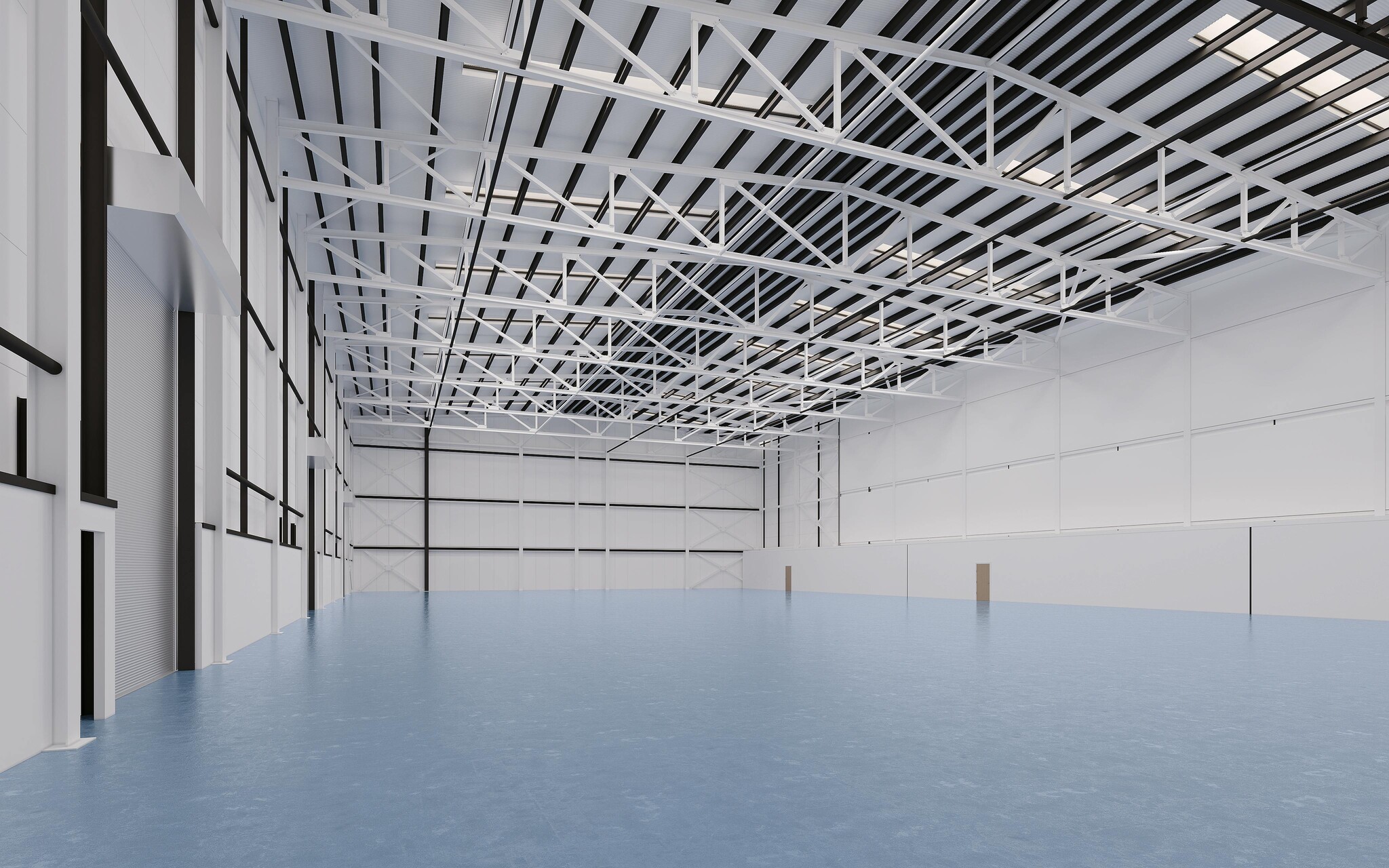Your email has been sent.
SUBLEASE HIGHLIGHTS
- Prominent Location
- Parking Available
- UKAEA Campus
- Great Transport Links
- Cat A+ Fit Out
- Large apparatus space
ALL AVAILABLE SPACES(5)
Display Rental Rate as
- SPACE
- SIZE
- TERM
- RENTAL RATE
- SPACE USE
- CONDITION
- AVAILABLE
This new Grade A office space is split across four floors and id focused on providing the best research and development space with a premium office space provided at a Cat A+ fit out speculation.
- Use Class: E
- Open Floor Plan Layout
- Space is in Excellent Condition
- Demised WC facilities
- New CAT A Offices
- Sublease space available from current tenant
- Fits 20 - 62 People
- Can be combined with additional space(s) for up to 57,788 SF of adjacent space
- Great Natural Light
- PV Enabled Roof
This new Grade A office space is split across four floors and id focused on providing the best research and development space with a premium office space provided at a Cat A+ fit out speculation.
- Use Class: E
- Open Floor Plan Layout
- Space is in Excellent Condition
- Demised WC facilities
- New CAT A Offices
- Sublease space available from current tenant
- Fits 21 - 65 People
- Can be combined with additional space(s) for up to 57,788 SF of adjacent space
- Great Natural Light
- PV Enabled Roof
This new Grade A office space is split across four floors and id focused on providing the best research and development space with a premium office space provided at a Cat A+ fit out speculation.
- Use Class: E
- Can be combined with additional space(s) for up to 57,788 SF of adjacent space
- Great Natural Light
- PV Enabled Roof
- Sublease space available from current tenant
- Fits 58 - 183 People
- New CAT A Offices
This new Grade A office space is split across four floors and id focused on providing the best research and development space with a premium office space provided at a Cat A+ fit out speculation.
- Use Class: E
- Open Floor Plan Layout
- Space is in Excellent Condition
- Demised WC facilities
- New CAT A Offices
- Sublease space available from current tenant
- Fits 23 - 72 People
- Can be combined with additional space(s) for up to 57,788 SF of adjacent space
- Great Natural Light
- PV Enabled Roof
This new Grade A office space is split across four floors and id focused on providing the best research and development space with a premium office space provided at a Cat A+ fit out speculation.
- Use Class: E
- Open Floor Plan Layout
- Space is in Excellent Condition
- Demised WC facilities
- New CAT A Offices
- Sublease space available from current tenant
- Fits 23 - 74 People
- Can be combined with additional space(s) for up to 57,788 SF of adjacent space
- Great Natural Light
- PV Enabled Roof
| Space | Size | Term | Rental Rate | Space Use | Condition | Available |
| Ground, Ste East Wing | 7,649 SF | Negotiable | $43.46 /SF/YR $3.62 /SF/MO $332,443 /YR $27,704 /MO | Office | Partial Build-Out | Now |
| Ground, Ste North Wing | 8,046 SF | Negotiable | $43.46 /SF/YR $3.62 /SF/MO $349,697 /YR $29,141 /MO | Office | Partial Build-Out | Now |
| Ground - Opportunity Space | 23,976 SF | Negotiable | $23.40 /SF/YR $1.95 /SF/MO $561,104 /YR $46,759 /MO | Flex | - | Now |
| 3rd Floor, Ste East Wing | 8,938 SF | Negotiable | $43.46 /SF/YR $3.62 /SF/MO $388,466 /YR $32,372 /MO | Office | Partial Build-Out | Now |
| 3rd Floor, Ste North Wing | 9,179 SF | Negotiable | $43.46 /SF/YR $3.62 /SF/MO $398,940 /YR $33,245 /MO | Office | Partial Build-Out | Now |
Ground, Ste East Wing
| Size |
| 7,649 SF |
| Term |
| Negotiable |
| Rental Rate |
| $43.46 /SF/YR $3.62 /SF/MO $332,443 /YR $27,704 /MO |
| Space Use |
| Office |
| Condition |
| Partial Build-Out |
| Available |
| Now |
Ground, Ste North Wing
| Size |
| 8,046 SF |
| Term |
| Negotiable |
| Rental Rate |
| $43.46 /SF/YR $3.62 /SF/MO $349,697 /YR $29,141 /MO |
| Space Use |
| Office |
| Condition |
| Partial Build-Out |
| Available |
| Now |
Ground - Opportunity Space
| Size |
| 23,976 SF |
| Term |
| Negotiable |
| Rental Rate |
| $23.40 /SF/YR $1.95 /SF/MO $561,104 /YR $46,759 /MO |
| Space Use |
| Flex |
| Condition |
| - |
| Available |
| Now |
3rd Floor, Ste East Wing
| Size |
| 8,938 SF |
| Term |
| Negotiable |
| Rental Rate |
| $43.46 /SF/YR $3.62 /SF/MO $388,466 /YR $32,372 /MO |
| Space Use |
| Office |
| Condition |
| Partial Build-Out |
| Available |
| Now |
3rd Floor, Ste North Wing
| Size |
| 9,179 SF |
| Term |
| Negotiable |
| Rental Rate |
| $43.46 /SF/YR $3.62 /SF/MO $398,940 /YR $33,245 /MO |
| Space Use |
| Office |
| Condition |
| Partial Build-Out |
| Available |
| Now |
Ground, Ste East Wing
| Size | 7,649 SF |
| Term | Negotiable |
| Rental Rate | $43.46 /SF/YR |
| Space Use | Office |
| Condition | Partial Build-Out |
| Available | Now |
This new Grade A office space is split across four floors and id focused on providing the best research and development space with a premium office space provided at a Cat A+ fit out speculation.
- Use Class: E
- Sublease space available from current tenant
- Open Floor Plan Layout
- Fits 20 - 62 People
- Space is in Excellent Condition
- Can be combined with additional space(s) for up to 57,788 SF of adjacent space
- Demised WC facilities
- Great Natural Light
- New CAT A Offices
- PV Enabled Roof
Ground, Ste North Wing
| Size | 8,046 SF |
| Term | Negotiable |
| Rental Rate | $43.46 /SF/YR |
| Space Use | Office |
| Condition | Partial Build-Out |
| Available | Now |
This new Grade A office space is split across four floors and id focused on providing the best research and development space with a premium office space provided at a Cat A+ fit out speculation.
- Use Class: E
- Sublease space available from current tenant
- Open Floor Plan Layout
- Fits 21 - 65 People
- Space is in Excellent Condition
- Can be combined with additional space(s) for up to 57,788 SF of adjacent space
- Demised WC facilities
- Great Natural Light
- New CAT A Offices
- PV Enabled Roof
Ground - Opportunity Space
| Size | 23,976 SF |
| Term | Negotiable |
| Rental Rate | $23.40 /SF/YR |
| Space Use | Flex |
| Condition | - |
| Available | Now |
This new Grade A office space is split across four floors and id focused on providing the best research and development space with a premium office space provided at a Cat A+ fit out speculation.
- Use Class: E
- Sublease space available from current tenant
- Can be combined with additional space(s) for up to 57,788 SF of adjacent space
- Fits 58 - 183 People
- Great Natural Light
- New CAT A Offices
- PV Enabled Roof
3rd Floor, Ste East Wing
| Size | 8,938 SF |
| Term | Negotiable |
| Rental Rate | $43.46 /SF/YR |
| Space Use | Office |
| Condition | Partial Build-Out |
| Available | Now |
This new Grade A office space is split across four floors and id focused on providing the best research and development space with a premium office space provided at a Cat A+ fit out speculation.
- Use Class: E
- Sublease space available from current tenant
- Open Floor Plan Layout
- Fits 23 - 72 People
- Space is in Excellent Condition
- Can be combined with additional space(s) for up to 57,788 SF of adjacent space
- Demised WC facilities
- Great Natural Light
- New CAT A Offices
- PV Enabled Roof
3rd Floor, Ste North Wing
| Size | 9,179 SF |
| Term | Negotiable |
| Rental Rate | $43.46 /SF/YR |
| Space Use | Office |
| Condition | Partial Build-Out |
| Available | Now |
This new Grade A office space is split across four floors and id focused on providing the best research and development space with a premium office space provided at a Cat A+ fit out speculation.
- Use Class: E
- Sublease space available from current tenant
- Open Floor Plan Layout
- Fits 23 - 74 People
- Space is in Excellent Condition
- Can be combined with additional space(s) for up to 57,788 SF of adjacent space
- Demised WC facilities
- Great Natural Light
- New CAT A Offices
- PV Enabled Roof
PROPERTY OVERVIEW
The Hornbill Building offers Grade A office space and is ideal for occupiers in the Advanced Technology and Advanced Engineering industries, and the Fusion Technology Cluster. The building is part of an exciting new campus which is leading the way in the Fusion and Advanced Technology Cluster for the UK. Split across four floors and focused on providing the best in terms of research and development space it comes with a premium Cat A+ fit out, fully electric capabilities, BREEAM ‘Excellent’ rating, PV roof and EPC of A. Other office highlights include; LED lighting, carpeting and fully accessible floors as well as a kitchenette on each floor. The building also offers floor-to-ceiling height glazing, a double height glazed atrium reception area and two passenger lifts, shower facilities, 70 bike racks and EV parking bays. The Hornbill Building also comes with an ‘opportunity Space’ with a 12m clear internal height, 50kN/m2 floor loading, and 3 level access loadings. The space offers a productive space for large scale research apparatus which can be designed to suit and also has the flexibility of sub-division.
- Conferencing Facility
- Raised Floor
- Kitchen
- Demised WC facilities
- Direct Elevator Exposure
- Shower Facilities
- Air Conditioning
- On-Site Security Staff
PROPERTY FACTS
Presented by

Culham Campus
Hmm, there seems to have been an error sending your message. Please try again.
Thanks! Your message was sent.












