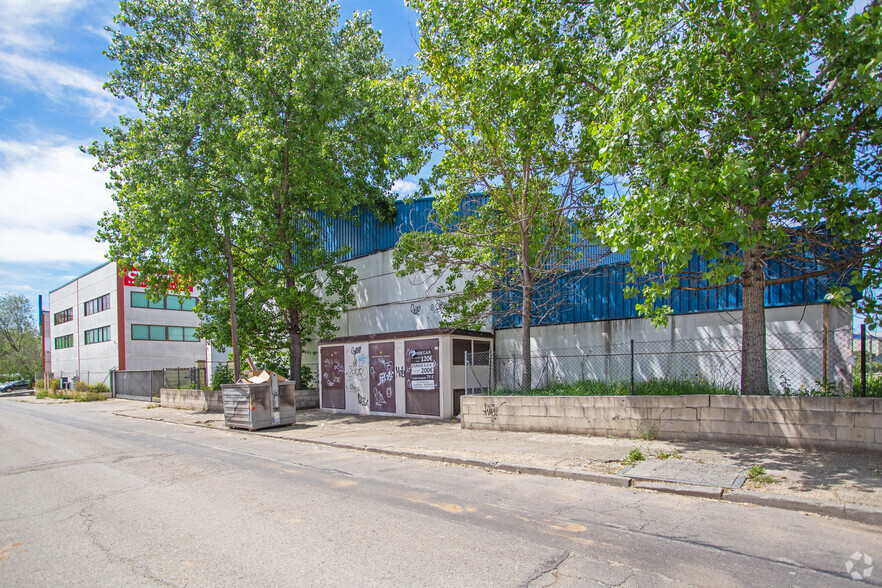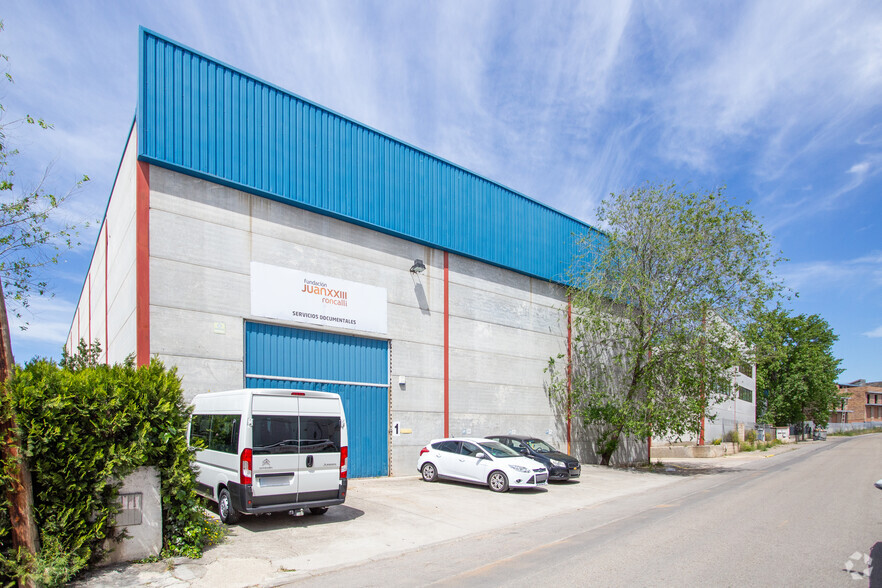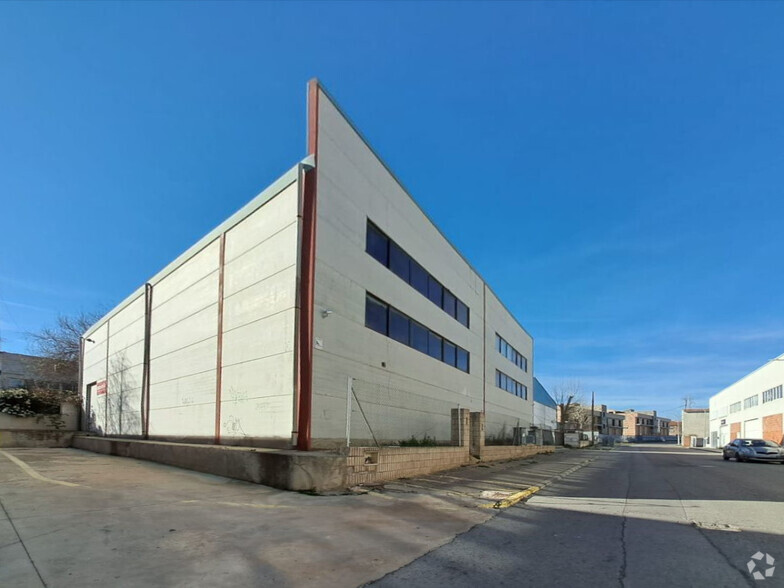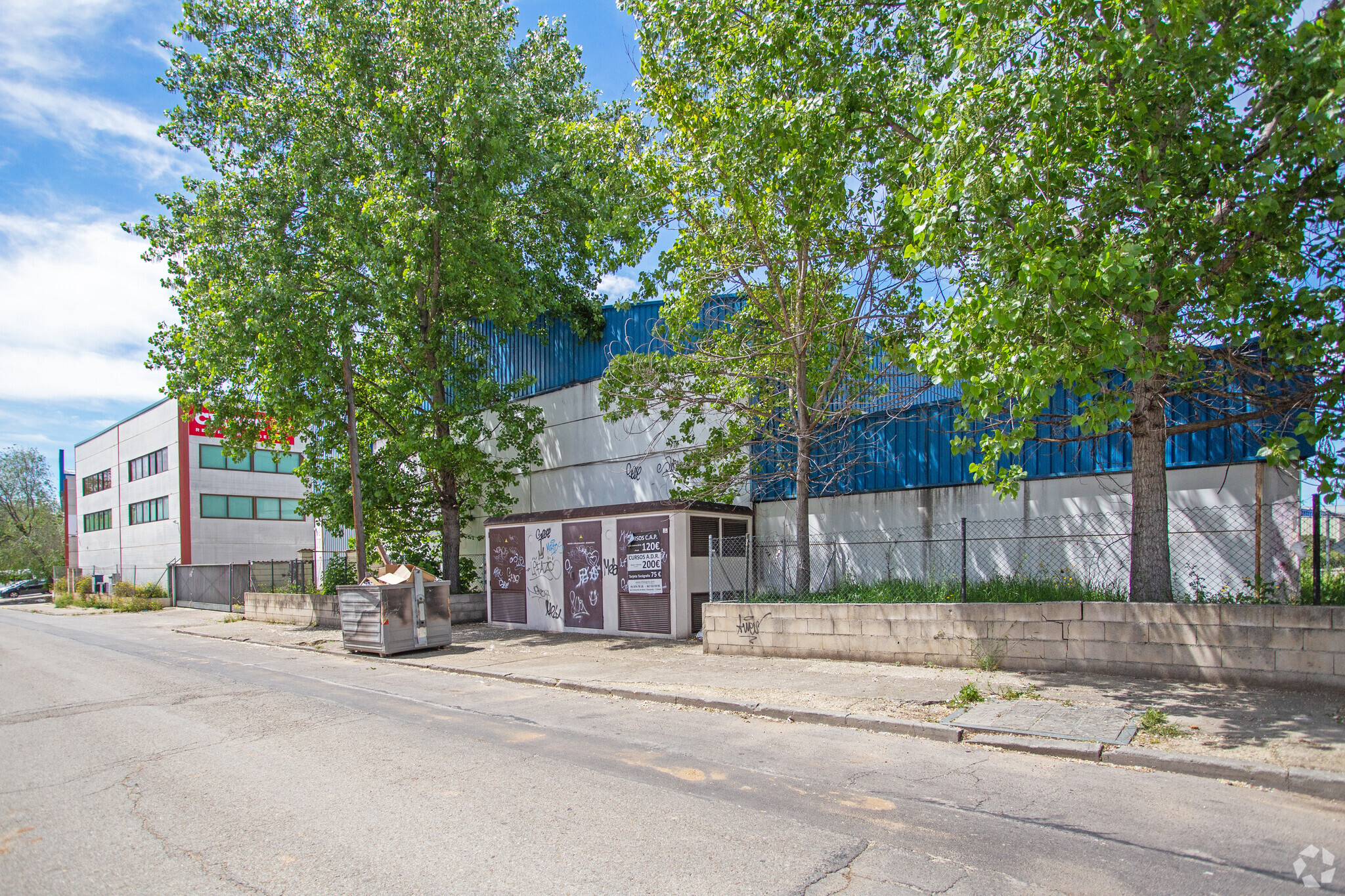
This feature is unavailable at the moment.
We apologize, but the feature you are trying to access is currently unavailable. We are aware of this issue and our team is working hard to resolve the matter.
Please check back in a few minutes. We apologize for the inconvenience.
- LoopNet Team
thank you

Your email has been sent!
Camino Ancho
36,253 SF of Industrial Space Available in 28814 Daganzo de Arriba



Some information has been automatically translated.
Highlights
- In the Gitesa industrial estate
- Well connected
- Solar for predominant industrial use
all available space(1)
Display Rental Rate as
- Space
- Size
- Term
- Rental Rate
- Space Use
- Condition
- Available
Detached industrial warehouse on plot number 2 of the I-3 development unit in Daganzo de Arriba, with a regular shape and flat topography. It is located on a secondary street in the Gitesa industrial park. It is built on a plot with predominantly industrial use, compatible with services, facilities, and single-family housing, according to the 1995 subsidiary regulations. Constructed in 2008, the main warehouse is divided into two floors above ground level. The ground floor houses a production area. The main warehouse has a ground floor of 2,025 sq m (21,797 sq ft) and the offices on the first floor have an area of 450 sq m (4,844 sq ft). The property is founded on isolated footings, with a structure of metal frames and a concrete slab floor. It has a flat roof with asphalt finish.
- Natural Light
- In the Gitesa industrial estate
- Well connected
- Open Floor Plan Layout
- Solar for predominant industrial use
| Space | Size | Term | Rental Rate | Space Use | Condition | Available |
| Ground | 36,253 SF | Negotiable | Upon Request Upon Request Upon Request Upon Request | Industrial | Partial Build-Out | Now |
Ground
| Size |
| 36,253 SF |
| Term |
| Negotiable |
| Rental Rate |
| Upon Request Upon Request Upon Request Upon Request |
| Space Use |
| Industrial |
| Condition |
| Partial Build-Out |
| Available |
| Now |
Ground
| Size | 36,253 SF |
| Term | Negotiable |
| Rental Rate | Upon Request |
| Space Use | Industrial |
| Condition | Partial Build-Out |
| Available | Now |
Detached industrial warehouse on plot number 2 of the I-3 development unit in Daganzo de Arriba, with a regular shape and flat topography. It is located on a secondary street in the Gitesa industrial park. It is built on a plot with predominantly industrial use, compatible with services, facilities, and single-family housing, according to the 1995 subsidiary regulations. Constructed in 2008, the main warehouse is divided into two floors above ground level. The ground floor houses a production area. The main warehouse has a ground floor of 2,025 sq m (21,797 sq ft) and the offices on the first floor have an area of 450 sq m (4,844 sq ft). The property is founded on isolated footings, with a structure of metal frames and a concrete slab floor. It has a flat roof with asphalt finish.
- Natural Light
- Open Floor Plan Layout
- In the Gitesa industrial estate
- Solar for predominant industrial use
- Well connected
Manufacturing FACILITY FACTS
Learn More About Renting Industrial Properties
Presented by

Camino Ancho
Hmm, there seems to have been an error sending your message. Please try again.
Thanks! Your message was sent.





