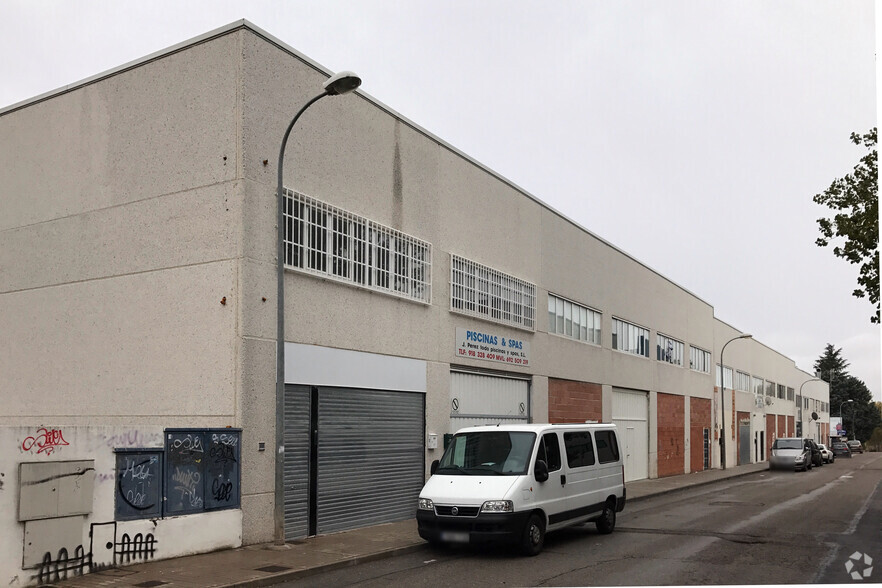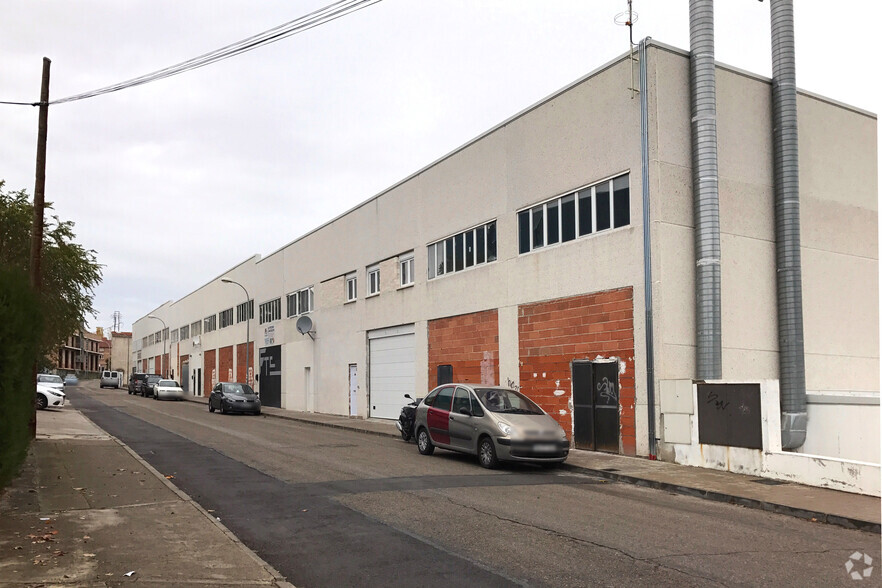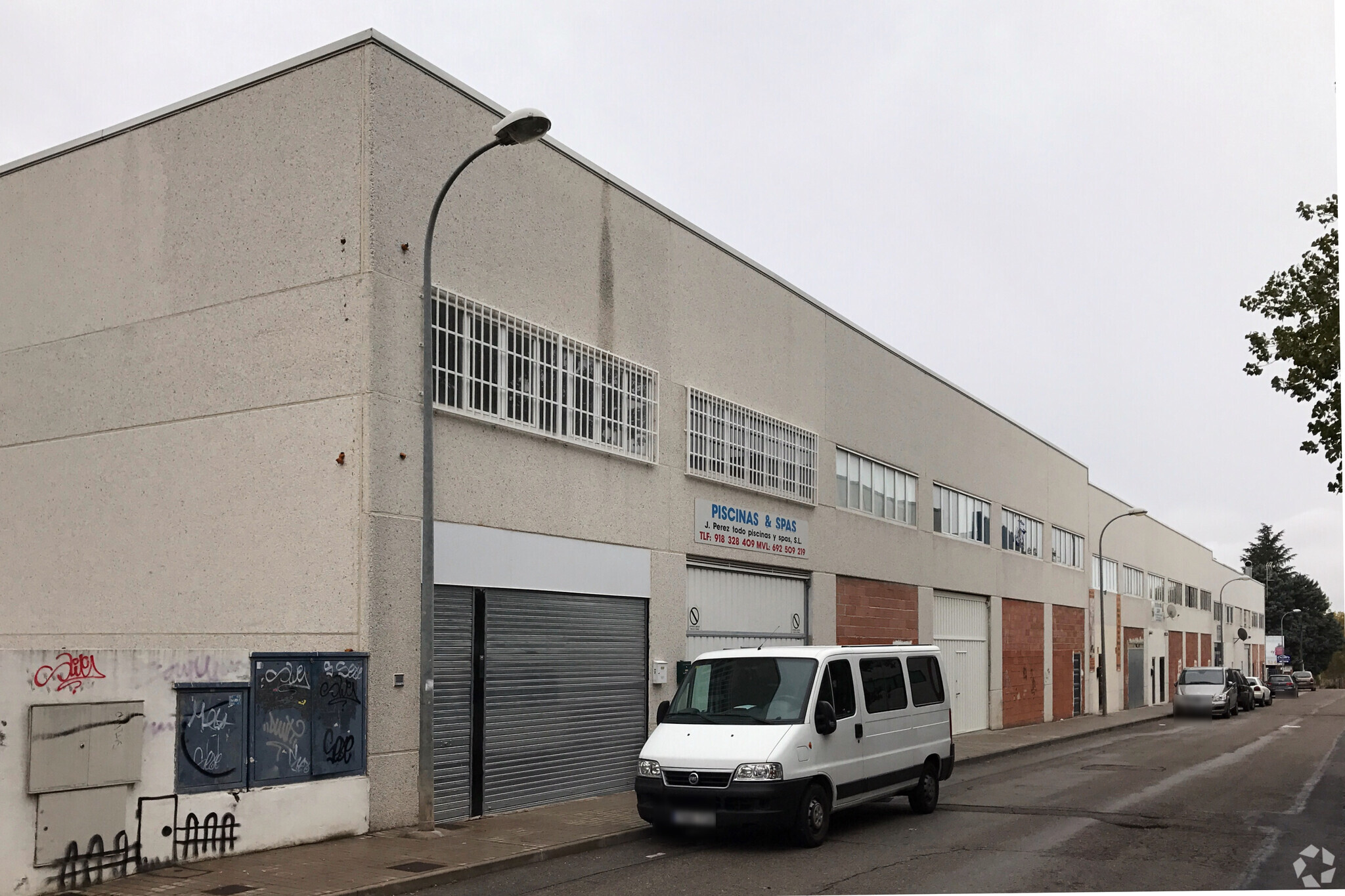
This feature is unavailable at the moment.
We apologize, but the feature you are trying to access is currently unavailable. We are aware of this issue and our team is working hard to resolve the matter.
Please check back in a few minutes. We apologize for the inconvenience.
- LoopNet Team
thank you

Your email has been sent!
Camino Ancho
1,615 SF of Industrial Space Available in 28814 Daganzo de Arriba


Some information has been automatically translated.
Highlights
- Multiple possibilities
- Consolidated zone
- Bright and visible
all available space(1)
Display Rental Rate as
- Space
- Size
- Term
-
Rental Rate
- Space Use
- Condition
- Available
Industrial building with multiple possibilities. It has 150 m2 (1,615 sq ft) distributed across three floors of 50 m2 (538 sq ft) each: - Ground floor with large windows that provide abundant natural light to the space. It includes a restroom, a small storage room, and an open-plan area. - First floor with double windows on both sides, set up as an office, with file cabinet-style storage and air conditioning. - Basement with windows on one side that bring plenty of light into the space. It has a ceiling height of 3 m (9.8 ft), ideal for storage.
- Taxes and Charges included in the Rent
- Mostly Open Floor Plan Layout
- Bright and visible
- Natural Light
- Multiple possibilities
- Consolidated zone
| Space | Size | Term | Rental Rate | Space Use | Condition | Available |
| Ground | 1,615 SF | Negotiable | $6.96 /SF/YR INCL $0.58 /SF/MO INCL $11,241 /YR INCL $936.75 /MO INCL | Industrial | Partial Build-Out | Now |
Ground
| Size |
| 1,615 SF |
| Term |
| Negotiable |
|
Rental Rate
|
| $6.96 /SF/YR INCL $0.58 /SF/MO INCL $11,241 /YR INCL $936.75 /MO INCL |
| Space Use |
| Industrial |
| Condition |
| Partial Build-Out |
| Available |
| Now |
Ground
| Size | 1,615 SF |
| Term | Negotiable |
|
Rental Rate
|
$6.96 /SF/YR INCL |
| Space Use | Industrial |
| Condition | Partial Build-Out |
| Available | Now |
Industrial building with multiple possibilities. It has 150 m2 (1,615 sq ft) distributed across three floors of 50 m2 (538 sq ft) each: - Ground floor with large windows that provide abundant natural light to the space. It includes a restroom, a small storage room, and an open-plan area. - First floor with double windows on both sides, set up as an office, with file cabinet-style storage and air conditioning. - Basement with windows on one side that bring plenty of light into the space. It has a ceiling height of 3 m (9.8 ft), ideal for storage.
- Taxes and Charges included in the Rent
- Natural Light
- Mostly Open Floor Plan Layout
- Multiple possibilities
- Bright and visible
- Consolidated zone
Industrial FACILITY FACTS
Learn More About Renting Industrial Properties
Presented by

Camino Ancho
Hmm, there seems to have been an error sending your message. Please try again.
Thanks! Your message was sent.


