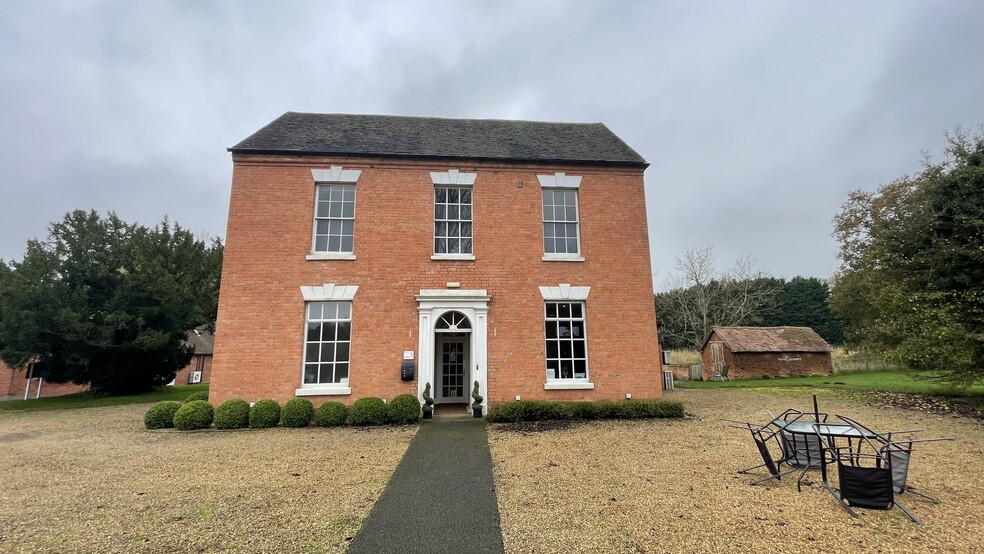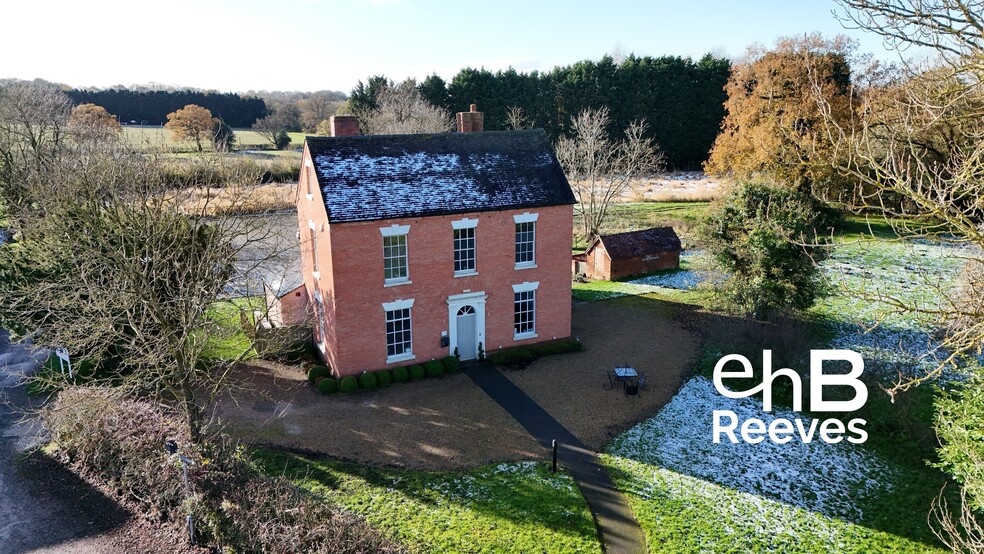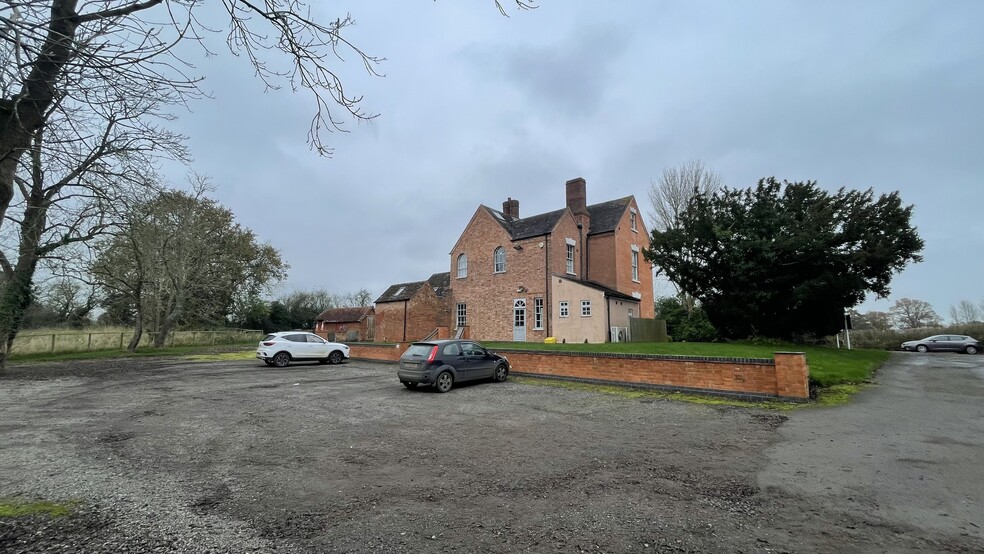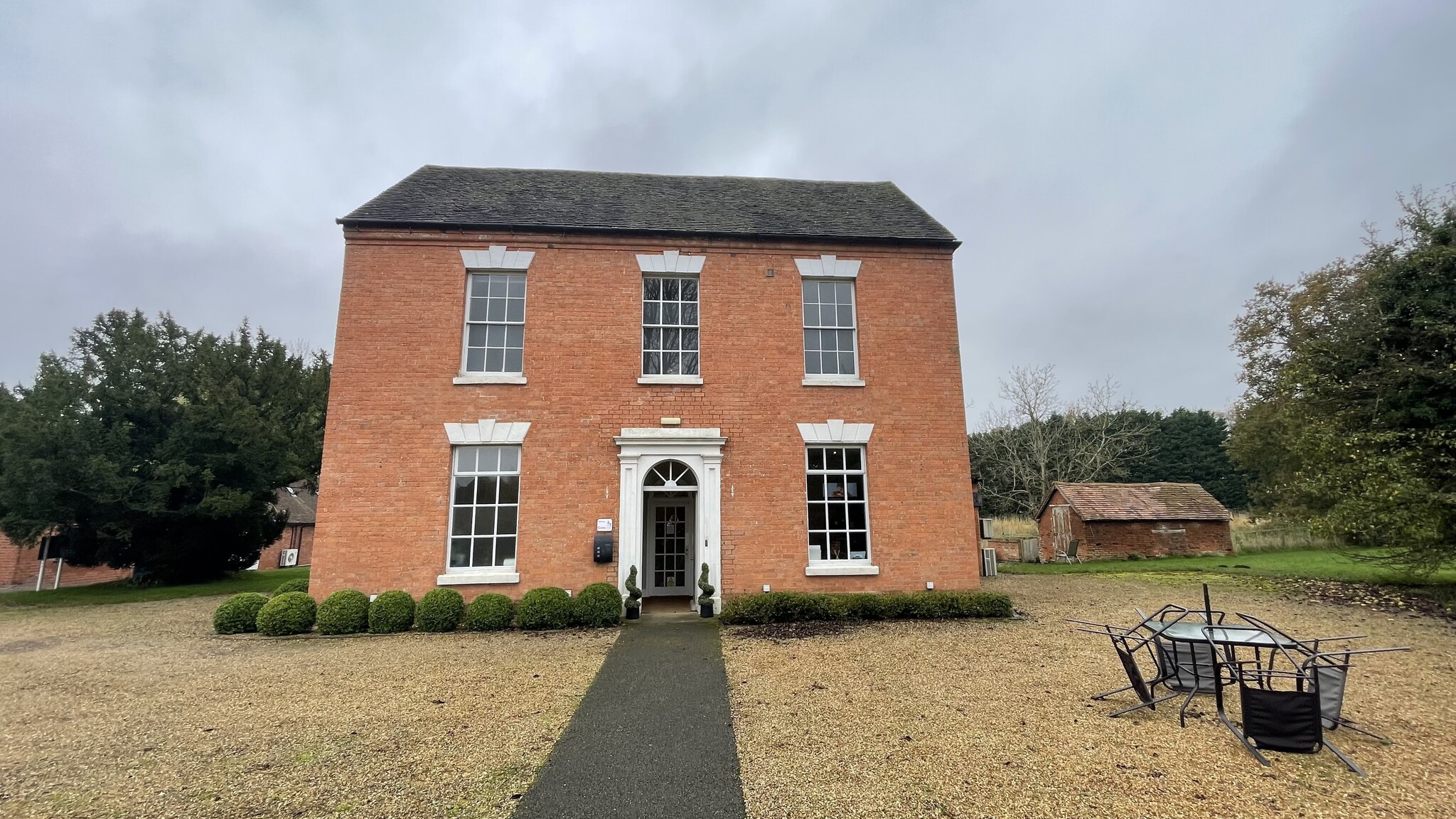Dark Ln 329 - 1,950 SF of Office Space Available in Warwick CV35 8XB



HIGHLIGHTS
- Character Office Building on Landscaped Grounds
- 1,950 sq.ft (181.16 sq.m)
- High Speed Uncontended Lease Line Internet Available
- Two Large Car Parks which will supply over 40 spaces.
- Impressive Rural Location
ALL AVAILABLE SPACES(3)
Display Rental Rate as
- SPACE
- SIZE
- TERM
- RENTAL RATE
- SPACE USE
- CONDITION
- AVAILABLE
To let on a new lease for a minimum term of 3 years £35,000 per annum (exclusive)
- Use Class: E
- Open Floor Plan Layout
- Space is in Excellent Condition
- Central Air Conditioning
- Located on beautiful landscaped grounds
- Two large car parks
- Fully Built-Out as Standard Office
- Fits 3 - 8 People
- Can be combined with additional space(s) for up to 1,950 SF of adjacent space
- Fully Carpeted
- LED lights, air conditioning, hard wood flooring.
To let on a new lease for a minimum term of 3 years £35,000 per annum (exclusive)
- Use Class: E
- Open Floor Plan Layout
- Space is in Excellent Condition
- Central Air Conditioning
- Located on beautiful landscaped grounds
- Two large car parks
- Fully Built-Out as Standard Office
- Fits 2 - 6 People
- Can be combined with additional space(s) for up to 1,950 SF of adjacent space
- Fully Carpeted
- LED lights, air conditioning, hard wood flooring.
To let on a new lease for a minimum term of 3 years £35,000 per annum (exclusive)
- Use Class: E
- Open Floor Plan Layout
- Space is in Excellent Condition
- Central Air Conditioning
- Located on beautiful landscaped grounds
- Two large car parks
- Fully Built-Out as Standard Office
- Fits 1 - 3 People
- Can be combined with additional space(s) for up to 1,950 SF of adjacent space
- Fully Carpeted
- LED lights, air conditioning, hard wood flooring.
| Space | Size | Term | Rental Rate | Space Use | Condition | Available |
| Ground | 911 SF | 3 Years | $23.42 /SF/YR | Office | Full Build-Out | Now |
| 1st Floor | 710 SF | 3 Years | $23.42 /SF/YR | Office | Full Build-Out | Now |
| 2nd Floor | 329 SF | 3 Years | $23.42 /SF/YR | Office | Full Build-Out | Now |
Ground
| Size |
| 911 SF |
| Term |
| 3 Years |
| Rental Rate |
| $23.42 /SF/YR |
| Space Use |
| Office |
| Condition |
| Full Build-Out |
| Available |
| Now |
1st Floor
| Size |
| 710 SF |
| Term |
| 3 Years |
| Rental Rate |
| $23.42 /SF/YR |
| Space Use |
| Office |
| Condition |
| Full Build-Out |
| Available |
| Now |
2nd Floor
| Size |
| 329 SF |
| Term |
| 3 Years |
| Rental Rate |
| $23.42 /SF/YR |
| Space Use |
| Office |
| Condition |
| Full Build-Out |
| Available |
| Now |
PROPERTY OVERVIEW
Nunhold House is a three-storey, traditional red brick farm house conversion, on the impressive grounds at Hatton Tech Park. The building retains many of its original features and is situated in a scenic rural background. The ground floor provides 911 sq.ft (NIA) of accommodation and benefits from LED lights, air conditioning, and hard wood flooring. The first floor provides 710 sq.ft (NIA) of accommodation and benefits from the same provisions as the ground floor with carpeted flooring throughout. The second floor provides 329 sq.ft (NIA) and houses the office kitchen and a spacious meeting room. Where air conditioning is not present, electric convection radiators are used. The property also benefits from two large car parks which will supply over 40 spaces. Link to Site Drone Footage: https://dai.ly/k5fG6AlvWh3cPkBWyJK
- Demised WC facilities
- Air Conditioning








