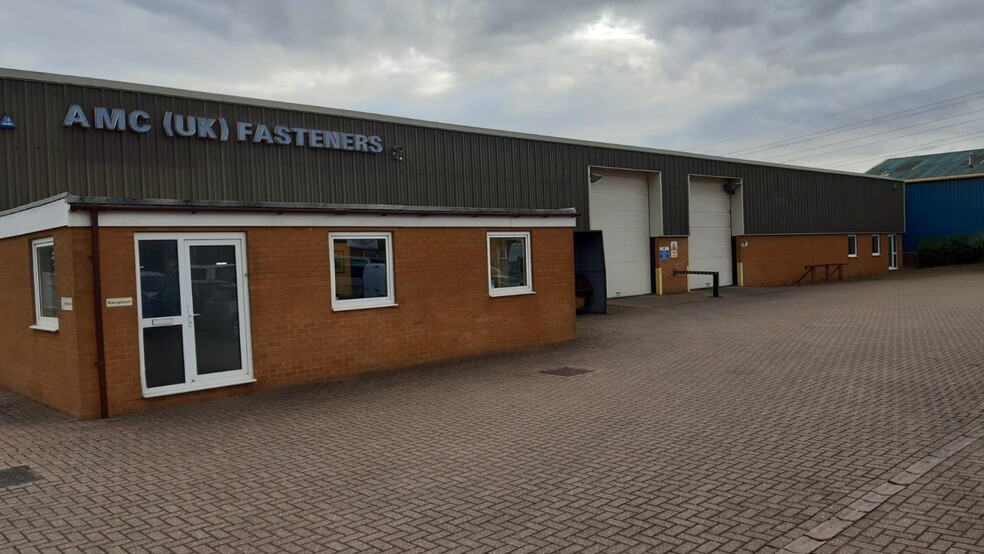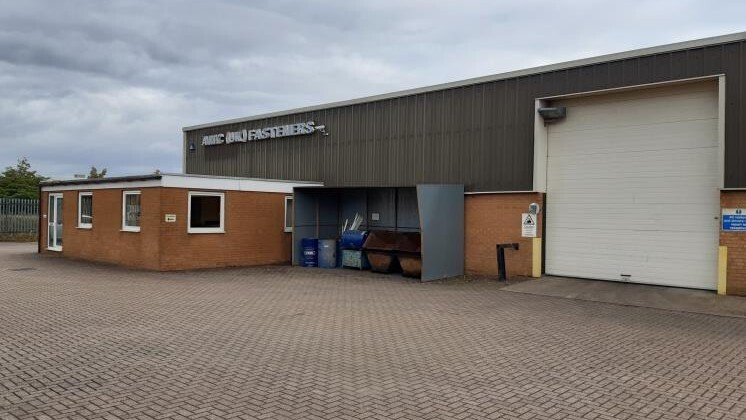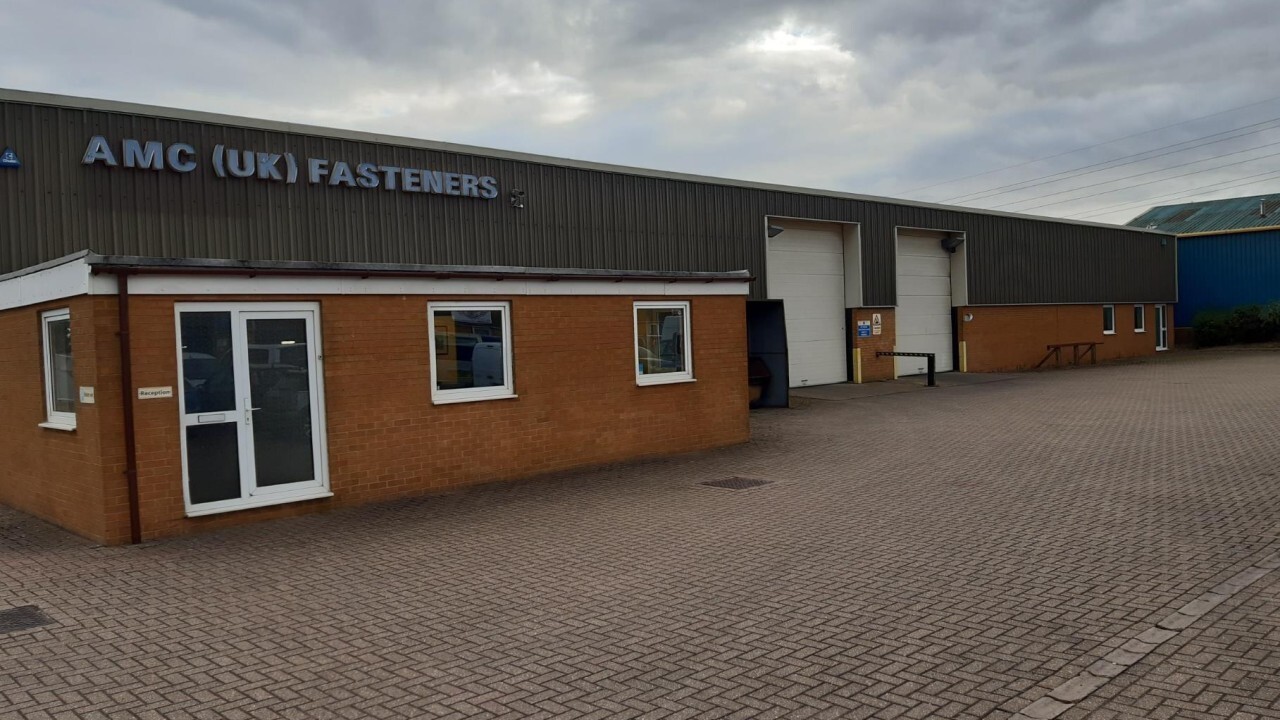
Darwin Rd | Corby NN17 5XZ
This feature is unavailable at the moment.
We apologize, but the feature you are trying to access is currently unavailable. We are aware of this issue and our team is working hard to resolve the matter.
Please check back in a few minutes. We apologize for the inconvenience.
- LoopNet Team
thank you

Your email has been sent!
Darwin Rd
Corby NN17 5XZ
Industrial Property For Sale


Investment Highlights
- Two semi detached units currently combined but can be split
- Eaves height clear approx 4.6m and full approx 5m
- Each unit has offices, wc's and insulated up and over loading doors
Executive Summary
Offers sought in the region of £1,275,000 for both Units 3 & 4. Consideration will be given to splitting the units with further details available upon request.
The detached unit is capable of being split back into its original semi detached format and occupies a site of approximately 0.774 acres (0.313 ha), constructed in a two bay portal frame construction with a concrete power floated door with brick/block cavity walls to approximately 2m and above insulated profile steel cladding to walls and roof with the roof incorporating double skin translucent skylights.
The clear eaves height within the property is approximately 4.36m and approximately 6.3m to the apex. There is an up and over loading door to each unit of approximately 4m wide x 4.35m high and there is a suspended gas blower heater within Unit 4 and Unit 3. Unit 3 also has four suspended air cleaning units within the production space.
Both units have office/ancillary accommodation on the ground floor within the envelope of the original buildings with Unit 4 having an extra flat roofed extension to the front incorporating double glazed PVCu windows and doors.
Externally there is an open pavioured yard with shared access with Units 1 & 2 across the courtyard and there are approximately 32 car parking spaces marked out. There is also an electric sub station on site that we are informed serves the units with a good three phase electricity supply and understand has a tariff protecting the amount of electricity to the units that we have previously informed amounted to 70kva to Unit 4 and 140kva to Unit 3.
The detached unit is capable of being split back into its original semi detached format and occupies a site of approximately 0.774 acres (0.313 ha), constructed in a two bay portal frame construction with a concrete power floated door with brick/block cavity walls to approximately 2m and above insulated profile steel cladding to walls and roof with the roof incorporating double skin translucent skylights.
The clear eaves height within the property is approximately 4.36m and approximately 6.3m to the apex. There is an up and over loading door to each unit of approximately 4m wide x 4.35m high and there is a suspended gas blower heater within Unit 4 and Unit 3. Unit 3 also has four suspended air cleaning units within the production space.
Both units have office/ancillary accommodation on the ground floor within the envelope of the original buildings with Unit 4 having an extra flat roofed extension to the front incorporating double glazed PVCu windows and doors.
Externally there is an open pavioured yard with shared access with Units 1 & 2 across the courtyard and there are approximately 32 car parking spaces marked out. There is also an electric sub station on site that we are informed serves the units with a good three phase electricity supply and understand has a tariff protecting the amount of electricity to the units that we have previously informed amounted to 70kva to Unit 4 and 140kva to Unit 3.
PROPERTY FACTS
| Sale Type | Owner User | Year Built | 1980 |
| Tenure | Freehold | Tenancy | Single |
| Property Type | Industrial | Parking Ratio | 0.44/1,000 SF |
| Property Subtype | Manufacturing | Clear Ceiling Height | 15 FT 1 IN |
| Lot Size | 0.78 AC | No. Dock-High Doors/Loading | 2 |
| Rentable Building Area | 15,792 SF | No. Drive In / Grade-Level Doors | 2 |
| No. Stories | 2 |
| Sale Type | Owner User |
| Tenure | Freehold |
| Property Type | Industrial |
| Property Subtype | Manufacturing |
| Lot Size | 0.78 AC |
| Rentable Building Area | 15,792 SF |
| No. Stories | 2 |
| Year Built | 1980 |
| Tenancy | Single |
| Parking Ratio | 0.44/1,000 SF |
| Clear Ceiling Height | 15 FT 1 IN |
| No. Dock-High Doors/Loading | 2 |
| No. Drive In / Grade-Level Doors | 2 |
Learn More About Investing in Industrial Properties
1 of 4
VIDEOS
3D TOUR
PHOTOS
STREET VIEW
STREET
MAP

