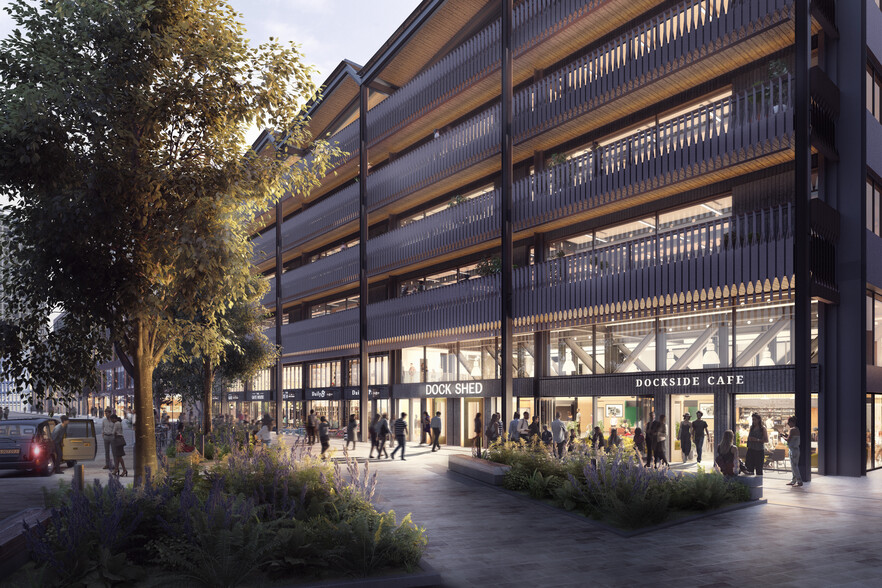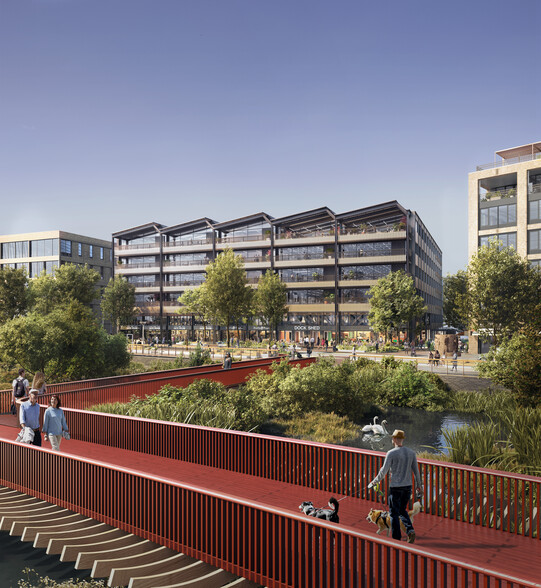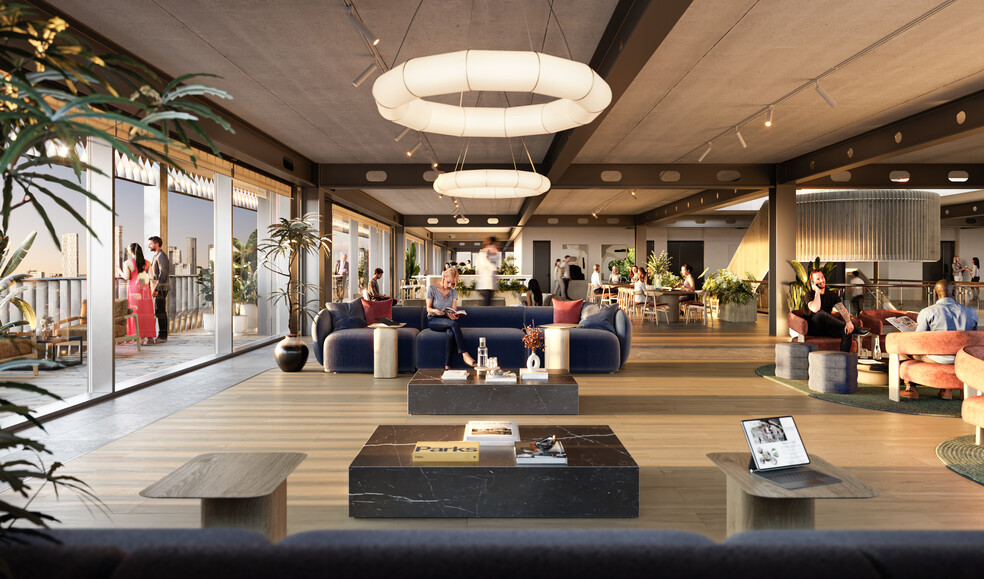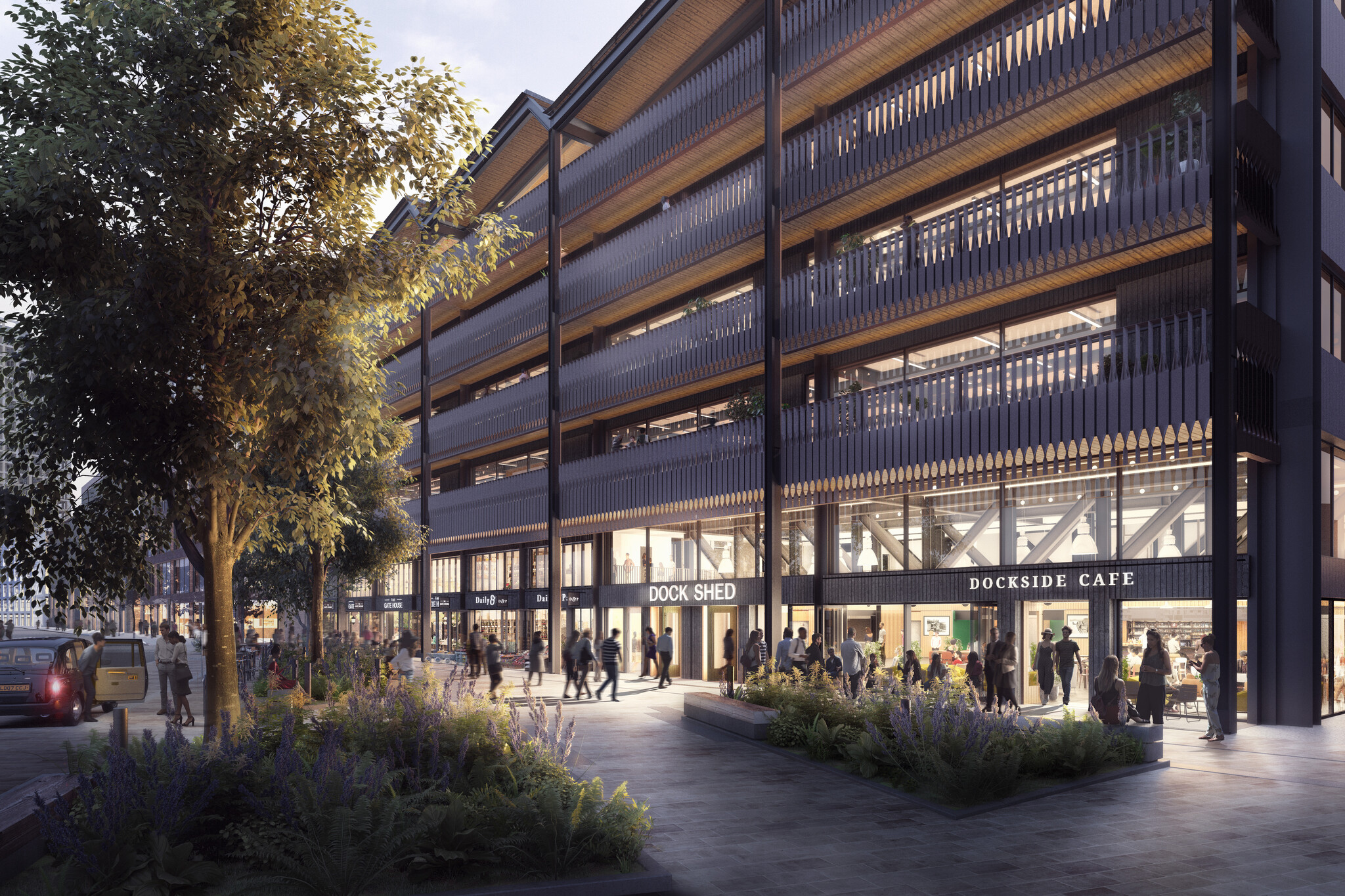
This feature is unavailable at the moment.
We apologize, but the feature you are trying to access is currently unavailable. We are aware of this issue and our team is working hard to resolve the matter.
Please check back in a few minutes. We apologize for the inconvenience.
- LoopNet Team
thank you

Your email has been sent!
The Dock Shed Deal Porters Way
30,511 - 182,119 SF of 5-Star Office Space Available in London SE16 2AJ



Highlights
- Find over 180,000 square feet arranged over five large, bright, and highly flexible floorplates with an average floorplate of 40,000 square feet.
- Enhanced fresh air with no recirculation; openable windows and outside terraces; and enhanced floor-to-ceiling heights starting from 3.2 metres.
- From kayaking or wild swimming at Greenland Dock to tennis on Southwark Park’s all-weather courts, there are space and facilities for any pastime.
- Built with health, wellbeing, and sustainability front of mind, offering businesses an environment to thrive alongside their ESG strategies.
- Reception designed by Conran and Partners, combining generous space and flexibility with the warmth and simplicity of authentic industrial finishes.
- Next door will be the new state-of-the-art leisure centre with two swimming pools, a 140-station gym, three studios, and a four-court sports hall.
all available spaces(5)
Display Rental Rate as
- Space
- Size
- Term
- Rental Rate
- Space Use
- Condition
- Available
Occupy modern, highly sustainable office accommodation with bright, flexible floor plates at The Dock Shed. Please contact the agents for more information.
- Use Class: E
- Space is in Excellent Condition
- Reception Area
- Natural Light
- Shower Facilities
- Displacement Air Conditioning System
- 270 Bike Racks and Lockers
- 150 Sq Ft Terrace
- Mostly Open Floor Plan Layout
- Can be combined with additional space(s) for up to 182,119 SF of adjacent space
- Elevator Access
- Bicycle Storage
- Demised WC facilities
- 3.2 to 4.9-Metre Enhanced Floor-to-Ceiling Heights
- Ground Floor Reception Lobby with Cafe
- BREEAM Outstanding, WELL Gold, & Smart Enabled
Occupy modern, highly sustainable office accommodation with bright, flexible floor plates at The Dock Shed. Please contact the agents for more information.
- Use Class: E
- Space is in Excellent Condition
- Central Air Conditioning
- Elevator Access
- Shower Facilities
- Displacement Air Conditioning System
- 270 Bike Racks and Lockers
- 2,000 Sq Ft Terrace
- Mostly Open Floor Plan Layout
- Can be combined with additional space(s) for up to 182,119 SF of adjacent space
- Reception Area
- Bicycle Storage
- Demised WC facilities
- 3.2 to 4.9-Metre Enhanced Floor-to-Ceiling Heights
- Ground Floor Reception Lobby with Cafe
- BREEAM Outstanding, WELL Gold, & Smart Enabled
Occupy modern, highly sustainable office accommodation with bright, flexible floor plates at The Dock Shed. Please contact the agents for more information.
- Use Class: E
- Space is in Excellent Condition
- Reception Area
- Natural Light
- Shower Facilities
- Displacement Air Conditioning System
- 270 Bike Racks and Lockers
- 2,000 Sq Ft Terrace
- Mostly Open Floor Plan Layout
- Can be combined with additional space(s) for up to 182,119 SF of adjacent space
- Elevator Access
- Bicycle Storage
- Demised WC facilities
- 3.2 to 4.9-Metre Enhanced Floor-to-Ceiling Heights
- Ground Floor Reception Lobby with Cafe
- BREEAM Outstanding, WELL Gold, & Smart Enabled
Occupy modern, highly sustainable office accommodation with bright, flexible floor plates at The Dock Shed. Please contact the agents for more information.
- Use Class: E
- Space is in Excellent Condition
- Reception Area
- Natural Light
- Shower Facilities
- Displacement Air Conditioning System
- 270 Bike Racks and Lockers
- 2,000 Sq Ft Terrace
- Mostly Open Floor Plan Layout
- Can be combined with additional space(s) for up to 182,119 SF of adjacent space
- Elevator Access
- Bicycle Storage
- Demised WC facilities
- 3.2 to 4.9-Metre Enhanced Floor-to-Ceiling Heights
- Ground Floor Reception Lobby with Cafe
- BREEAM Outstanding, WELL Gold, & Smart Enabled
Occupy modern, highly sustainable office accommodation with bright, flexible floor plates at The Dock Shed. Please contact the agents for more information.
- Use Class: E
- Space is in Excellent Condition
- Reception Area
- Natural Light
- Shower Facilities
- Displacement Air Conditioning System
- 270 Bike Racks and Lockers
- 5,000 Sq Ft Terrace
- Mostly Open Floor Plan Layout
- Can be combined with additional space(s) for up to 182,119 SF of adjacent space
- Elevator Access
- Bicycle Storage
- Demised WC facilities
- 3.2 to 4.9-Metre Enhanced Floor-to-Ceiling Heights
- Ground Floor Reception Lobby with Cafe
- BREEAM Outstanding, WELL Gold, & Smart Enabled
| Space | Size | Term | Rental Rate | Space Use | Condition | Available |
| 1st Floor | 30,713 SF | Negotiable | Upon Request Upon Request Upon Request Upon Request | Office | Shell Space | Now |
| 2nd Floor | 43,555 SF | Negotiable | Upon Request Upon Request Upon Request Upon Request | Office | Shell Space | Now |
| 3rd Floor | 42,158 SF | Negotiable | Upon Request Upon Request Upon Request Upon Request | Office | Shell Space | Now |
| 4th Floor | 35,182 SF | Negotiable | Upon Request Upon Request Upon Request Upon Request | Office | Shell Space | Now |
| 5th Floor | 30,511 SF | Negotiable | Upon Request Upon Request Upon Request Upon Request | Office | Shell Space | Now |
1st Floor
| Size |
| 30,713 SF |
| Term |
| Negotiable |
| Rental Rate |
| Upon Request Upon Request Upon Request Upon Request |
| Space Use |
| Office |
| Condition |
| Shell Space |
| Available |
| Now |
2nd Floor
| Size |
| 43,555 SF |
| Term |
| Negotiable |
| Rental Rate |
| Upon Request Upon Request Upon Request Upon Request |
| Space Use |
| Office |
| Condition |
| Shell Space |
| Available |
| Now |
3rd Floor
| Size |
| 42,158 SF |
| Term |
| Negotiable |
| Rental Rate |
| Upon Request Upon Request Upon Request Upon Request |
| Space Use |
| Office |
| Condition |
| Shell Space |
| Available |
| Now |
4th Floor
| Size |
| 35,182 SF |
| Term |
| Negotiable |
| Rental Rate |
| Upon Request Upon Request Upon Request Upon Request |
| Space Use |
| Office |
| Condition |
| Shell Space |
| Available |
| Now |
5th Floor
| Size |
| 30,511 SF |
| Term |
| Negotiable |
| Rental Rate |
| Upon Request Upon Request Upon Request Upon Request |
| Space Use |
| Office |
| Condition |
| Shell Space |
| Available |
| Now |
1st Floor
| Size | 30,713 SF |
| Term | Negotiable |
| Rental Rate | Upon Request |
| Space Use | Office |
| Condition | Shell Space |
| Available | Now |
Occupy modern, highly sustainable office accommodation with bright, flexible floor plates at The Dock Shed. Please contact the agents for more information.
- Use Class: E
- Mostly Open Floor Plan Layout
- Space is in Excellent Condition
- Can be combined with additional space(s) for up to 182,119 SF of adjacent space
- Reception Area
- Elevator Access
- Natural Light
- Bicycle Storage
- Shower Facilities
- Demised WC facilities
- Displacement Air Conditioning System
- 3.2 to 4.9-Metre Enhanced Floor-to-Ceiling Heights
- 270 Bike Racks and Lockers
- Ground Floor Reception Lobby with Cafe
- 150 Sq Ft Terrace
- BREEAM Outstanding, WELL Gold, & Smart Enabled
2nd Floor
| Size | 43,555 SF |
| Term | Negotiable |
| Rental Rate | Upon Request |
| Space Use | Office |
| Condition | Shell Space |
| Available | Now |
Occupy modern, highly sustainable office accommodation with bright, flexible floor plates at The Dock Shed. Please contact the agents for more information.
- Use Class: E
- Mostly Open Floor Plan Layout
- Space is in Excellent Condition
- Can be combined with additional space(s) for up to 182,119 SF of adjacent space
- Central Air Conditioning
- Reception Area
- Elevator Access
- Bicycle Storage
- Shower Facilities
- Demised WC facilities
- Displacement Air Conditioning System
- 3.2 to 4.9-Metre Enhanced Floor-to-Ceiling Heights
- 270 Bike Racks and Lockers
- Ground Floor Reception Lobby with Cafe
- 2,000 Sq Ft Terrace
- BREEAM Outstanding, WELL Gold, & Smart Enabled
3rd Floor
| Size | 42,158 SF |
| Term | Negotiable |
| Rental Rate | Upon Request |
| Space Use | Office |
| Condition | Shell Space |
| Available | Now |
Occupy modern, highly sustainable office accommodation with bright, flexible floor plates at The Dock Shed. Please contact the agents for more information.
- Use Class: E
- Mostly Open Floor Plan Layout
- Space is in Excellent Condition
- Can be combined with additional space(s) for up to 182,119 SF of adjacent space
- Reception Area
- Elevator Access
- Natural Light
- Bicycle Storage
- Shower Facilities
- Demised WC facilities
- Displacement Air Conditioning System
- 3.2 to 4.9-Metre Enhanced Floor-to-Ceiling Heights
- 270 Bike Racks and Lockers
- Ground Floor Reception Lobby with Cafe
- 2,000 Sq Ft Terrace
- BREEAM Outstanding, WELL Gold, & Smart Enabled
4th Floor
| Size | 35,182 SF |
| Term | Negotiable |
| Rental Rate | Upon Request |
| Space Use | Office |
| Condition | Shell Space |
| Available | Now |
Occupy modern, highly sustainable office accommodation with bright, flexible floor plates at The Dock Shed. Please contact the agents for more information.
- Use Class: E
- Mostly Open Floor Plan Layout
- Space is in Excellent Condition
- Can be combined with additional space(s) for up to 182,119 SF of adjacent space
- Reception Area
- Elevator Access
- Natural Light
- Bicycle Storage
- Shower Facilities
- Demised WC facilities
- Displacement Air Conditioning System
- 3.2 to 4.9-Metre Enhanced Floor-to-Ceiling Heights
- 270 Bike Racks and Lockers
- Ground Floor Reception Lobby with Cafe
- 2,000 Sq Ft Terrace
- BREEAM Outstanding, WELL Gold, & Smart Enabled
5th Floor
| Size | 30,511 SF |
| Term | Negotiable |
| Rental Rate | Upon Request |
| Space Use | Office |
| Condition | Shell Space |
| Available | Now |
Occupy modern, highly sustainable office accommodation with bright, flexible floor plates at The Dock Shed. Please contact the agents for more information.
- Use Class: E
- Mostly Open Floor Plan Layout
- Space is in Excellent Condition
- Can be combined with additional space(s) for up to 182,119 SF of adjacent space
- Reception Area
- Elevator Access
- Natural Light
- Bicycle Storage
- Shower Facilities
- Demised WC facilities
- Displacement Air Conditioning System
- 3.2 to 4.9-Metre Enhanced Floor-to-Ceiling Heights
- 270 Bike Racks and Lockers
- Ground Floor Reception Lobby with Cafe
- 5,000 Sq Ft Terrace
- BREEAM Outstanding, WELL Gold, & Smart Enabled
Property Overview
Become part of a cleaner, greener, and kinder London and occupy brand-new, highly sustainable office accommodation within Canada Water's newest urban development, The Dock Shed. Setting the new standard for living and working, Canada Water has created an innovative commercial district and cultural hub, forming the UK's largest collection of all-electric Net Zero buildings and serene public spaces designed to connect people with nature. Surrounded by an abundance of water and parkland and built to stimulate London's most forward-thinking minds, The Dock Shed not only attracts innovation but has curated the perfect conditions to inspire it. Formerly a classic docklands warehouse, The Dock Yard has been completely transformed to craft the perfect work environment to nurture talent, realise ambition, and maximise potential. Combining generous space and flexibility with the warmth and simplicity of authentic industrial finishes, the building offers five flexible floor plates to craft to your ideal specifications. Each floor is flooded with natural light and fresh air and is dressed with immaculate, tactile finishes to elevate the space. Minimise your embodied and operational carbon emissions and occupy a workspace built with health, wellbeing, and sustainability at the forefront of the design, offering a workplace where businesses can thrive alongside their ESG strategies. Find innovative technology incorporated for greater efficiency and an improved occupier experience, improved end-of-trip facilities including 270 indoor bicycle spaces with health club-quality showers and changing facilities, and all-electric workspaces with 100% renewable energy sourced. The Dock Shed is ideally placed for London's workforce, with more under 35s able to reach Canada Water within 45 minutes on public transport than anywhere else in London. Find Canada Water station a short walk away via the striking, newly constructed 170-metre red timber boardwalk that cuts across the regenerated dock and offers a picturesque walk to the office. From Canada Water station, occupiers can board either the Underground or Overground services for access across London. Reach Canary Wharf just one stop away on the Jubilee Line, London Bridge two stops away, and Waterloo a mere four stops away. There are also a number of bus services in the area, offering convenient local travel for those nearby.
- Conferencing Facility
- Fitness Center
- Reception
- Air Conditioning
- Balcony
PROPERTY FACTS
Nearby Amenities
Restaurants |
|||
|---|---|---|---|
| The Yellow House | Pizza | $$$ | 5 min walk |
| Chicken Express | Fast Food | $ | 7 min walk |
| Domino’s | - | - | 7 min walk |
| Morley's Fried Chicken | - | - | 7 min walk |
| Ma Po | Fast Food | $ | 8 min walk |
Retail |
||
|---|---|---|
| Tesco Extra | Supermarket | 3 min walk |
| EE | Wireless Communications | 4 min walk |
| TSB Bank | Bank | 4 min walk |
| Superdrug | Health & Beauty Aids | 9 min walk |
Hotels |
|
|---|---|
| Autograph Collection |
193 rooms
6 min drive
|
| Locke |
143 rooms
5 min drive
|
About Southern Fringe
London’s southern fringe is an emerging office destination offering occupiers speedy access to central London at far lower occupational costs than can be found in more established areas to the north. It encompasses a host of vibrant areas like Lambeth, Kennington, Peckham and Streatham, as well as emerging mixed-use districts like Battersea, Canada Water and Elephant & Castle, where landmark regeneration projects are underway.
The area has risen in status as an office market over the past decade, partly thanks to improving connectivity and its fast-growing population. Extensions to the Northern Line and improvements to the Overground have put it on the radar of more potential occupiers, especially those in the technology, media and creative industries. Major tenants in the vicinity include Apple, Citigroup and Decathlon, with several government departments also based here. Firms can expect to pay around 30-40% less, on average, for space here than they would in central London.
Strong transport connections and a vibrant social/retail scene have helped fuel outsized population growth in recent years, with a host of residential developers targeting the area due to its popularity with young professionals. Its population is projected to continue rising faster than the London average in the coming years, too, increasing the area’s vibrancy still further, as well as its pool of local workers.
Leasing Teams
Leasing Teams
Rory Paton,
Senior Director - Central London Leasing

From a client perspective, Rory has advised a host of high profile Developers, Landlords and Occupiers in relation to their disposal strategies and had experience working on some of London’s highest profile leasing campaigns.
Clients and recent projects include:
- British Land – pre-leasing and strategy advice on a number of their Central London assets
- GPE in relation to the successful leasing of 50 Finsbury Square to Inmarsat and on-going pre-leasing advice on development stock
- LaSalle Investment Management in relation to Sixty London Wall
- Partners Group and YardNine in relation to EightyFen
- M&G Investments and Nuveen in relation to the pre-leasing campaign for 40 Leadenhall
EDGE and their development partner Simten on the pre-leasing strategy for EDGE London Bridge
LinkedIn: https://www.linkedin.com/in/rorypaton/
Abby Brown,
Partner, London Office Agency

Mike Voller, Partner, London Office Leasing
Mike is re-joining Knight Frank after six years at leading boutique London property consultancy Spring4, where he specialised in advising corporate occupiers on a broad range of transactions, including lease acquisitions, re-gears, purchases and lettings.
Josh Lamb,
Director-Central London

Hunter Booth, Head of West End Agency
About the Owner
About the Architect


Presented by
Company Not Provided
The Dock Shed | Deal Porters Way
Hmm, there seems to have been an error sending your message. Please try again.
Thanks! Your message was sent.



























